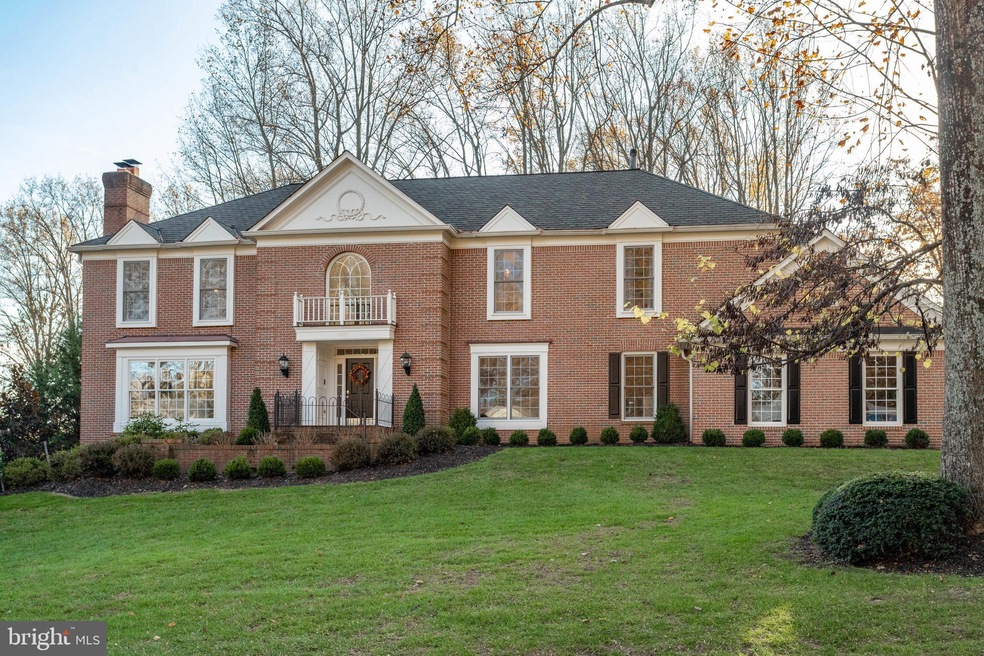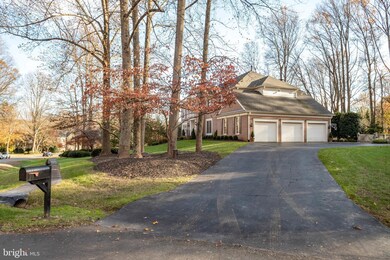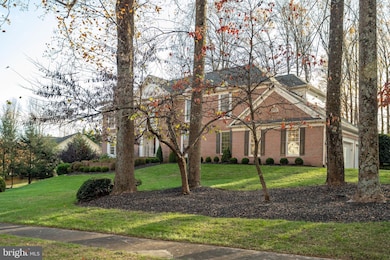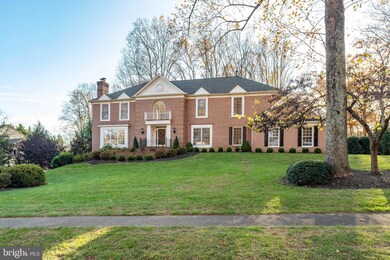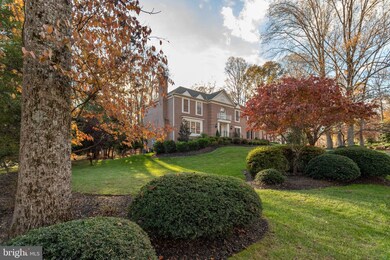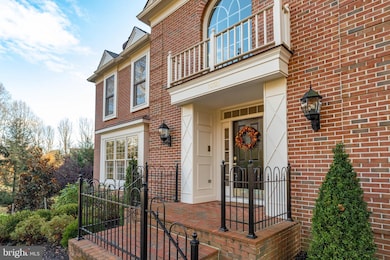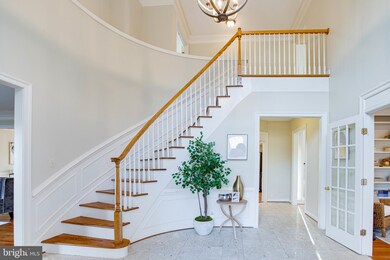
10725 Falls Pointe Dr Great Falls, VA 22066
Highlights
- Heated Pool and Spa
- View of Trees or Woods
- Colonial Architecture
- Great Falls Elementary School Rated A
- Curved or Spiral Staircase
- Deck
About This Home
As of February 2022Offer Deadline 8pm tonight 1/28. Do Not Wait! No showings Wednesday. A home like this does not come along often! Don't miss this beautiful estate home located at the end of a private street on a Cul de sac with almost 2 acres of privacy in sought after Langley HS Pyramid!! The large lot features flat lawn space, a luxury pool with new electric cover and pump system, huge wrap around deck, gazebo, and views of mature trees. You will want to be home the moment you pull up to the front entrance. The foyer features 2 story ceilings with a curved staircase and marble floors. The formal living room includes 1 of 3 wood burning fireplaces with natural gas starters. An abundance of sunlight through out the whole home all day with North and South facing views. The Dining room offers an extended bay window for added length - ideal for large dinner parties. You will love to cook in the chef's kitchen with generous counter and cabinet space, a coffee bar, and views of the sunroom over looking the rear deck, pool, and yard! Entertain and enjoy the 2 story Great room with floor to ceiling windows, a wood burning fireplace, and a perfectly placed bar - ideal for every day use or entertaining colleagues and friends. The main level also features a private powder room, a large mud room, and a spacious laundry room with cabinets and counter space for folding. The upper level has plush carpet and high ceilings. The primary bedroom offers sweeping views of the rear landscape, a tucked away sitting room, and a renovated bath with double vanities, slipper tub perfect for relaxing, a glass enclosed shower, and large walk in closet with custom shelving. Prince/Princess suite with private bath and 2 large bedrooms with Jack and Jill bath. All bedrooms offer walk in closets!
The lower level has been renovated with LVP flooring and offers walk out to rear patio and yard, huge windows to let in all the natural light, and a large open recreation room with custom built in wall cabinets, family room space, and exercise/game area. Unwind and hang out watching movies or sports next to the wood burning fireplace with brick front hearth. The lower level also offers a perfect Au pair suite or guest bedroom with the 5th bedroom and full bath. The huge unfinished storage area is great for all your seasonal decor or for your vision of a huge media room! All exterior lights are WIFI and automated Leviton System. New humidifier on HVAC's and wireless Ecobee Heat/ac system for home customization and automation!
Min to Tysons, Great Falls Village, Reston Town Center, trails, shopping, dining and entertainment!
Last Agent to Sell the Property
Real Broker, LLC License #0225102469 Listed on: 01/26/2022

Home Details
Home Type
- Single Family
Est. Annual Taxes
- $15,727
Year Built
- Built in 1991
Lot Details
- 1.73 Acre Lot
- Backs To Open Common Area
- Cul-De-Sac
- Landscaped
- Extensive Hardscape
- Private Lot
- Secluded Lot
- Premium Lot
- Corner Lot
- Cleared Lot
- Partially Wooded Lot
- Backs to Trees or Woods
- Back Yard Fenced and Front Yard
- Property is in excellent condition
- Property is zoned 100
HOA Fees
- $17 Monthly HOA Fees
Parking
- 3 Car Attached Garage
- Side Facing Garage
Home Design
- Colonial Architecture
- Slab Foundation
- Architectural Shingle Roof
- Aluminum Siding
Interior Spaces
- Property has 3 Levels
- Wet Bar
- Central Vacuum
- Curved or Spiral Staircase
- Built-In Features
- Chair Railings
- Crown Molding
- Two Story Ceilings
- Ceiling Fan
- Recessed Lighting
- 3 Fireplaces
- Wood Burning Fireplace
- Double Pane Windows
- Palladian Windows
- French Doors
- Mud Room
- Entrance Foyer
- Family Room
- Living Room
- Formal Dining Room
- Den
- Recreation Room
- Game Room
- Storage Room
- Views of Woods
Kitchen
- Breakfast Room
- Eat-In Kitchen
- Butlers Pantry
- Double Oven
- Cooktop
- Microwave
- Dishwasher
- Kitchen Island
- Upgraded Countertops
- Disposal
Flooring
- Wood
- Carpet
Bedrooms and Bathrooms
- En-Suite Primary Bedroom
- En-Suite Bathroom
Laundry
- Laundry Room
- Laundry on main level
- Dryer
- Washer
Finished Basement
- Walk-Out Basement
- Basement Fills Entire Space Under The House
- Natural lighting in basement
Pool
- Heated Pool and Spa
- Heated In Ground Pool
- Fence Around Pool
Outdoor Features
- Deck
- Screened Patio
- Gazebo
Schools
- Great Falls Elementary School
- Cooper Middle School
- Langley High School
Utilities
- Forced Air Heating and Cooling System
- Heat Pump System
- Vented Exhaust Fan
- Well
- Natural Gas Water Heater
- Septic Equal To The Number Of Bedrooms
- Phone Available
Additional Features
- Energy-Efficient Appliances
- Property is near a park
Community Details
- Association fees include common area maintenance
- Falls Pointe HOA
- Falls Pointe Subdivision, Bradford Floorplan
Listing and Financial Details
- Tax Lot 11
- Assessor Parcel Number 0073 11 0011
Ownership History
Purchase Details
Home Financials for this Owner
Home Financials are based on the most recent Mortgage that was taken out on this home.Purchase Details
Home Financials for this Owner
Home Financials are based on the most recent Mortgage that was taken out on this home.Purchase Details
Home Financials for this Owner
Home Financials are based on the most recent Mortgage that was taken out on this home.Similar Homes in the area
Home Values in the Area
Average Home Value in this Area
Purchase History
| Date | Type | Sale Price | Title Company |
|---|---|---|---|
| Warranty Deed | $1,905,000 | First American Title | |
| Warranty Deed | $1,905,000 | New World Title | |
| Deed | $1,350,000 | Key Title | |
| Warranty Deed | $1,575,000 | -- |
Mortgage History
| Date | Status | Loan Amount | Loan Type |
|---|---|---|---|
| Closed | $1,839,610 | VA | |
| Closed | $1,839,610 | VA | |
| Previous Owner | $1,100,000 | New Conventional | |
| Previous Owner | $729,750 | New Conventional |
Property History
| Date | Event | Price | Change | Sq Ft Price |
|---|---|---|---|---|
| 02/23/2022 02/23/22 | Sold | $1,905,000 | +12.7% | $316 / Sq Ft |
| 01/29/2022 01/29/22 | Pending | -- | -- | -- |
| 01/26/2022 01/26/22 | For Sale | $1,690,000 | +22.9% | $280 / Sq Ft |
| 07/07/2020 07/07/20 | Sold | $1,375,000 | +3.8% | $229 / Sq Ft |
| 05/23/2020 05/23/20 | For Sale | $1,325,000 | -- | $221 / Sq Ft |
Tax History Compared to Growth
Tax History
| Year | Tax Paid | Tax Assessment Tax Assessment Total Assessment is a certain percentage of the fair market value that is determined by local assessors to be the total taxable value of land and additions on the property. | Land | Improvement |
|---|---|---|---|---|
| 2024 | $18,671 | $1,611,630 | $801,000 | $810,630 |
| 2023 | $18,814 | $1,667,170 | $801,000 | $866,170 |
| 2022 | $17,626 | $1,541,390 | $742,000 | $799,390 |
| 2021 | $15,726 | $1,340,120 | $645,000 | $695,120 |
| 2020 | $15,539 | $1,312,990 | $645,000 | $667,990 |
| 2019 | $15,539 | $1,312,990 | $645,000 | $667,990 |
| 2018 | $15,337 | $1,333,650 | $645,000 | $688,650 |
| 2017 | $15,484 | $1,333,650 | $645,000 | $688,650 |
| 2016 | $16,082 | $1,388,140 | $645,000 | $743,140 |
| 2015 | $14,914 | $1,336,350 | $645,000 | $691,350 |
| 2014 | $15,258 | $1,370,250 | $645,000 | $725,250 |
Agents Affiliated with this Home
-
Lauryn Eadie

Seller's Agent in 2022
Lauryn Eadie
Real Broker, LLC
(703) 898-4771
293 Total Sales
-
Jeffrey LaFleur

Buyer's Agent in 2022
Jeffrey LaFleur
Modern Jones
(850) 217-9037
119 Total Sales
-
Heidi Ellenberger Jones

Buyer Co-Listing Agent in 2022
Heidi Ellenberger Jones
Modern Jones
(703) 915-6038
88 Total Sales
-
Bic DeCaro

Seller's Agent in 2020
Bic DeCaro
EXP Realty, LLC
(703) 395-3662
402 Total Sales
Map
Source: Bright MLS
MLS Number: VAFX2030740
APN: 0073-11-0011
- 10808 Georgetown Pike
- 718 Springvale Rd
- 10918 Lake Windermere Dr
- 10910 Shallow Creek Dr
- 10757 Terkes View
- 1039 Aziza Ct
- 904 Man o War Ln
- 11015 Ramsdale Ct
- 11010 Ramsdale Ct
- 11102 Bowen Ave
- 717 Miller Ave
- 1002 Springvale Rd
- 10907 Great Point Ct
- 816 Polo Place
- 729 Ellsworth Ave
- 10811 Lockmeade Ct
- 11115 Streamview Ct
- 803 Blacks Hill Rd
- 1092 Loran Ct
- 1051 Northfalls Ct
