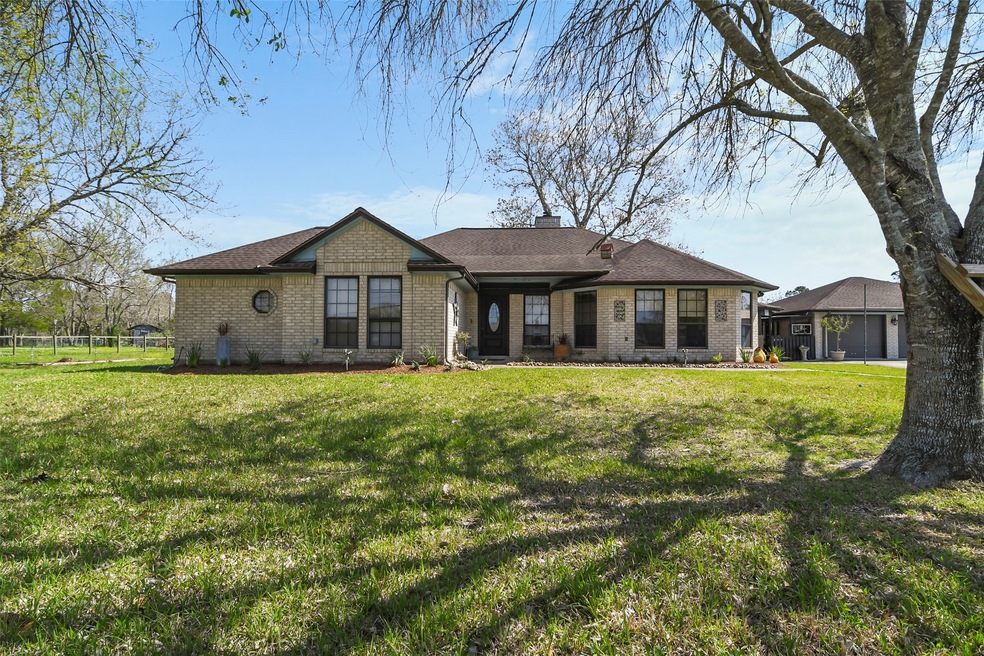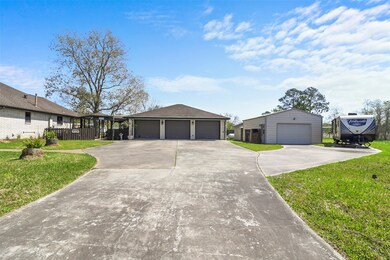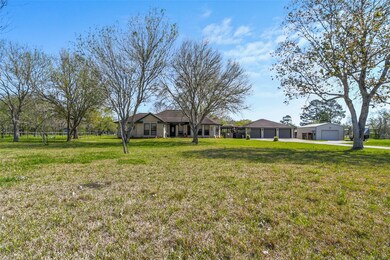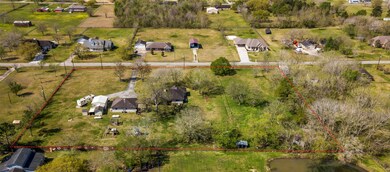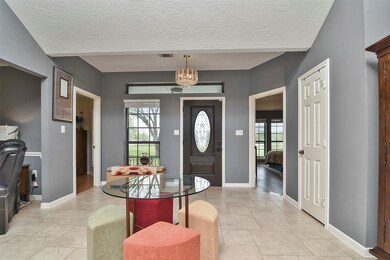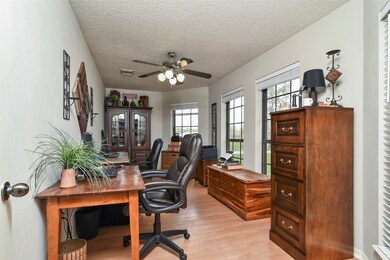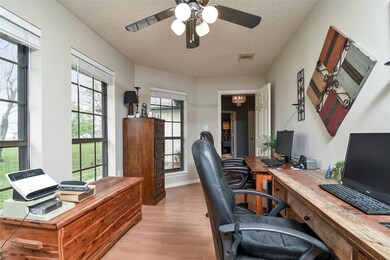
10725 Leslie Ln Manvel, TX 77578
Highlights
- RV Access or Parking
- 3 Acre Lot
- High Ceiling
- Garage Apartment
- Deck
- Home Office
About This Home
As of June 2021Country Living on 3 acres includes a 1 bed 1 bath (580 sq ft) garage apartment, 2.5 car garage, a 25x20 shop w/electricity and a bay door with an opener and wall of shelves. The main home features a split floor plan with 3 beds, 2 baths and a study that is large enough for 2 people to share. Entertaining is a breeze with the large living room, wood burning fireplace, separate den and oversized kitchen featuring a 5 burner gas stove, double ovens, and large pantry. The primary bath was updated in 2016 and features a large shower with a bench. Enjoy watching the kids play in the enormous backyard from your covered patio, or dinner outdoors under the pavilion. Set up your outdoor kitchen with the propane line already in place! A 22KW generator with its own propane tank and powers entire property. A whole-house water filtration system ensures pure water, tankless water heater, seperate storage building, old chicken coop and extra concrete for RV/Boat parking
Last Agent to Sell the Property
RE/MAX American Dream License #0540130 Listed on: 04/01/2021

Home Details
Home Type
- Single Family
Est. Annual Taxes
- $8,131
Year Built
- Built in 1994
Lot Details
- 3 Acre Lot
- East Facing Home
- Back Yard Fenced
- Cleared Lot
Parking
- 3 Car Garage
- Garage Apartment
- Workshop in Garage
- Electric Gate
- Additional Parking
- RV Access or Parking
- Golf Cart Garage
Home Design
- Brick Exterior Construction
- Slab Foundation
- Composition Roof
- Cement Siding
Interior Spaces
- 1,967 Sq Ft Home
- 1-Story Property
- High Ceiling
- Ceiling Fan
- Wood Burning Fireplace
- Window Treatments
- Living Room
- Combination Kitchen and Dining Room
- Home Office
- Utility Room
- Tile Flooring
Kitchen
- <<doubleOvenToken>>
- Gas Oven
- Gas Cooktop
- <<microwave>>
- Dishwasher
Bedrooms and Bathrooms
- 3 Bedrooms
- 2 Full Bathrooms
- Dual Sinks
Laundry
- Dryer
- Washer
Home Security
- Security System Leased
- Security Gate
Eco-Friendly Details
- Energy-Efficient Thermostat
Outdoor Features
- Deck
- Covered patio or porch
- Separate Outdoor Workshop
- Shed
Schools
- Meridiana Elementary School
- Manvel Junior High School
- Manvel High School
Utilities
- Central Air
- Heating System Uses Propane
- Programmable Thermostat
- Power Generator
- Well
- Septic Tank
Community Details
- Leedy Estates Sec 4 Subdivision
Ownership History
Purchase Details
Home Financials for this Owner
Home Financials are based on the most recent Mortgage that was taken out on this home.Purchase Details
Home Financials for this Owner
Home Financials are based on the most recent Mortgage that was taken out on this home.Purchase Details
Home Financials for this Owner
Home Financials are based on the most recent Mortgage that was taken out on this home.Similar Homes in the area
Home Values in the Area
Average Home Value in this Area
Purchase History
| Date | Type | Sale Price | Title Company |
|---|---|---|---|
| Vendors Lien | -- | None Available | |
| Deed | -- | -- | |
| Vendors Lien | -- | -- |
Mortgage History
| Date | Status | Loan Amount | Loan Type |
|---|---|---|---|
| Open | $242,500 | New Conventional | |
| Previous Owner | $303,660 | No Value Available | |
| Previous Owner | -- | No Value Available | |
| Previous Owner | $196,678 | VA | |
| Previous Owner | $191,580 | VA |
Property History
| Date | Event | Price | Change | Sq Ft Price |
|---|---|---|---|---|
| 07/11/2025 07/11/25 | For Sale | $675,000 | +51.7% | $343 / Sq Ft |
| 06/07/2021 06/07/21 | Sold | -- | -- | -- |
| 05/08/2021 05/08/21 | Pending | -- | -- | -- |
| 03/27/2021 03/27/21 | For Sale | $445,000 | -- | $226 / Sq Ft |
Tax History Compared to Growth
Tax History
| Year | Tax Paid | Tax Assessment Tax Assessment Total Assessment is a certain percentage of the fair market value that is determined by local assessors to be the total taxable value of land and additions on the property. | Land | Improvement |
|---|---|---|---|---|
| 2023 | $9,512 | $589,960 | $228,000 | $361,960 |
| 2022 | $9,263 | $459,520 | $124,800 | $334,720 |
| 2021 | $8,428 | $398,800 | $109,200 | $289,600 |
| 2020 | $8,230 | $384,760 | $101,400 | $283,360 |
| 2019 | $7,908 | $358,600 | $101,400 | $257,200 |
| 2018 | $7,303 | $330,270 | $93,600 | $236,670 |
| 2017 | $7,312 | $326,550 | $97,500 | $229,050 |
| 2016 | $5,703 | $274,660 | $97,500 | $177,160 |
| 2014 | $2,803 | $221,470 | $57,000 | $164,470 |
Agents Affiliated with this Home
-
Cassindra Snyder
C
Seller's Agent in 2025
Cassindra Snyder
Elite Agents
(281) 250-8498
32 Total Sales
-
Mindy Clemmons

Seller's Agent in 2021
Mindy Clemmons
RE/MAX American Dream
(281) 245-6463
15 in this area
66 Total Sales
-
Kimberly Harding

Buyer's Agent in 2021
Kimberly Harding
Call It Closed Int'l Realty
(832) 277-0140
5 in this area
441 Total Sales
Map
Source: Houston Association of REALTORS®
MLS Number: 83984969
APN: 6143-0122-000
- 10830 Leslie
- 9721 County Road 544c
- 9615 Sandy Ln
- 9521 Acorn Dr
- 9822 Uzzell Rd
- 00000 Cheryl St
- 10007 Cheryl St
- 9506 Uzzell Rd
- 9528 Gates Loop
- 9510 Gates Loop
- 5619 Water Lilies Dr
- 5615 Water Lilies Dr
- 10310 County Road 67
- 10326 County Road 67
- 10010 Starry Night Ln
- 9822 Starry Night Ln
- 9951 Chapman Trail
- 9942 Magnolia Estates Ln
- 5903 Red River Dr
- 5706 Hemingway Ln
