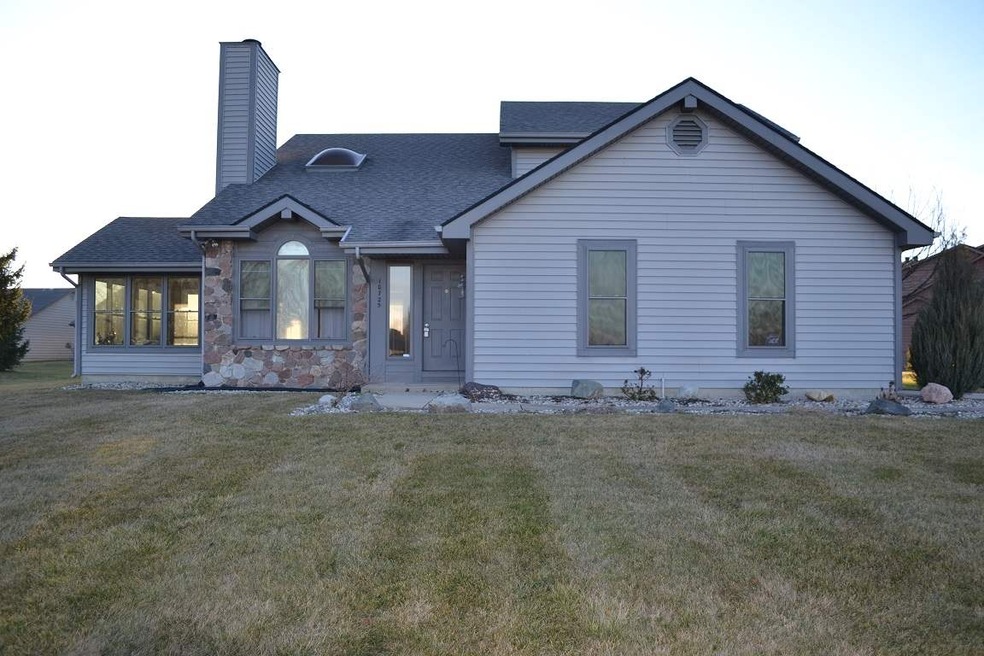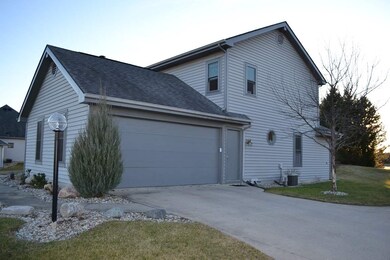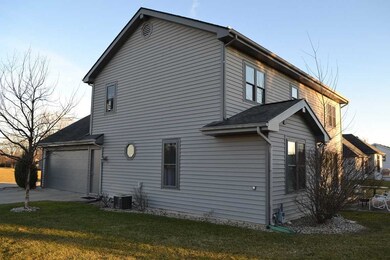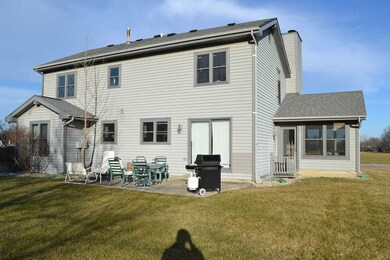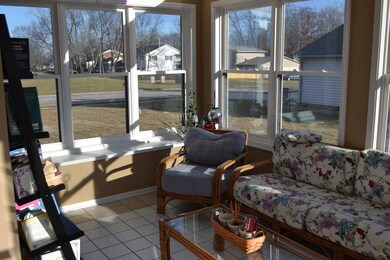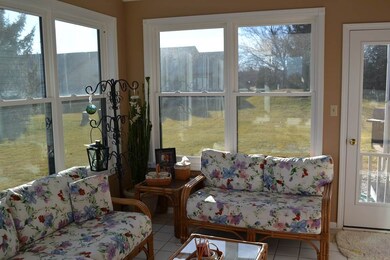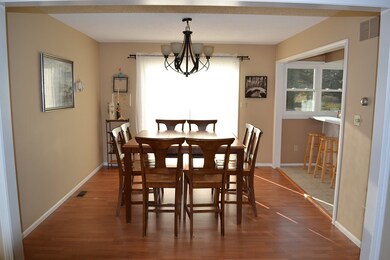
10725 Pine Mills Rd Fort Wayne, IN 46845
Highlights
- Corner Lot
- Community Pool
- Tile Flooring
- Carroll High School Rated A
- 2 Car Attached Garage
- Forced Air Heating and Cooling System
About This Home
As of April 2024EASY LIVING AT IT'S BEST.... Set up your personal showing on this 3 bedroom 3 full bath villa in popular Lake Pointe. Open concept living room, dining room, and kitchen. Living room has a vaulted ceiling with a gas log fireplace and a beautiful sun room off the side with windows galore. One bedroom on the main level with a full bathroom next to it. Master suit is very spacious and private and the 3rd bedroom is an open loft bedroom with portions and it's own full bath as well. Additional living space in the lower level gives you endless opportunities with a ton of storage. Villa amenities include: Swimming Pool, Tennis Courts, Bike & Walking Paths, Clubhouse with Whirlpool & Meeting Facilities for the owner, Lawn Maintenance, and Snow Removal. Don't miss out on this opportunity set up your showing today!!!!
Last Agent to Sell the Property
CENTURY 21 Bradley Realty, Inc Listed on: 02/24/2017

Property Details
Home Type
- Condominium
Est. Annual Taxes
- $2,177
Year Built
- Built in 1988
HOA Fees
- $147 Monthly HOA Fees
Parking
- 2 Car Attached Garage
- Driveway
Home Design
- Brick Exterior Construction
- Poured Concrete
- Asphalt Roof
- Vinyl Construction Material
Interior Spaces
- 2-Story Property
- Gas Log Fireplace
- Living Room with Fireplace
- Partially Finished Basement
Flooring
- Carpet
- Laminate
- Tile
Bedrooms and Bathrooms
- 3 Bedrooms
Location
- Suburban Location
Utilities
- Forced Air Heating and Cooling System
- Heating System Uses Gas
Listing and Financial Details
- Assessor Parcel Number 02-02-34-327-002.000-091
Community Details
Recreation
- Community Pool
Ownership History
Purchase Details
Home Financials for this Owner
Home Financials are based on the most recent Mortgage that was taken out on this home.Purchase Details
Home Financials for this Owner
Home Financials are based on the most recent Mortgage that was taken out on this home.Purchase Details
Home Financials for this Owner
Home Financials are based on the most recent Mortgage that was taken out on this home.Purchase Details
Purchase Details
Similar Homes in Fort Wayne, IN
Home Values in the Area
Average Home Value in this Area
Purchase History
| Date | Type | Sale Price | Title Company |
|---|---|---|---|
| Warranty Deed | $365,000 | None Listed On Document | |
| Warranty Deed | $198,000 | Fidelity National Title | |
| Warranty Deed | -- | Centurion Land Title Inc | |
| Quit Claim Deed | $155,000 | None Available | |
| Contract Of Sale | -- | None Available |
Mortgage History
| Date | Status | Loan Amount | Loan Type |
|---|---|---|---|
| Open | $96,000 | New Conventional | |
| Open | $292,000 | New Conventional | |
| Previous Owner | $191,369 | FHA |
Property History
| Date | Event | Price | Change | Sq Ft Price |
|---|---|---|---|---|
| 04/26/2024 04/26/24 | Sold | $365,000 | 0.0% | $133 / Sq Ft |
| 04/11/2024 04/11/24 | Pending | -- | -- | -- |
| 03/28/2024 03/28/24 | Price Changed | $365,000 | -2.7% | $133 / Sq Ft |
| 02/02/2024 02/02/24 | Price Changed | $375,000 | -3.8% | $137 / Sq Ft |
| 01/19/2024 01/19/24 | For Sale | $390,000 | +97.0% | $142 / Sq Ft |
| 07/12/2017 07/12/17 | Sold | $198,000 | -5.3% | $72 / Sq Ft |
| 06/13/2017 06/13/17 | Pending | -- | -- | -- |
| 02/24/2017 02/24/17 | For Sale | $209,000 | +7.2% | $76 / Sq Ft |
| 01/09/2015 01/09/15 | Sold | $194,900 | -2.5% | $70 / Sq Ft |
| 12/10/2014 12/10/14 | Pending | -- | -- | -- |
| 10/17/2014 10/17/14 | For Sale | $199,900 | -- | $72 / Sq Ft |
Tax History Compared to Growth
Tax History
| Year | Tax Paid | Tax Assessment Tax Assessment Total Assessment is a certain percentage of the fair market value that is determined by local assessors to be the total taxable value of land and additions on the property. | Land | Improvement |
|---|---|---|---|---|
| 2024 | $2,080 | $395,300 | $39,700 | $355,600 |
| 2023 | $4,160 | $402,400 | $39,700 | $362,700 |
| 2022 | $3,326 | $320,000 | $39,700 | $280,300 |
| 2021 | $2,847 | $272,500 | $39,700 | $232,800 |
| 2020 | $2,768 | $263,700 | $39,700 | $224,000 |
| 2019 | $2,690 | $256,400 | $39,700 | $216,700 |
| 2018 | $2,435 | $238,000 | $39,700 | $198,300 |
| 2017 | $2,228 | $222,800 | $39,700 | $183,100 |
| 2016 | $2,236 | $223,600 | $39,700 | $183,900 |
| 2014 | $1,737 | $173,700 | $39,700 | $134,000 |
| 2013 | $1,711 | $171,100 | $39,700 | $131,400 |
Agents Affiliated with this Home
-

Seller's Agent in 2024
Son Huynh
CENTURY 21 Bradley Realty, Inc
(260) 602-5647
221 Total Sales
-

Buyer's Agent in 2024
Laura 'Special K Kinner
RE/MAX
(260) 490-1590
71 Total Sales
-

Seller's Agent in 2017
Donald Reimschisel
CENTURY 21 Bradley Realty, Inc
(260) 704-5924
31 Total Sales
-

Seller Co-Listing Agent in 2017
Jim Torres
CENTURY 21 Bradley Realty, Inc
(260) 437-9752
154 Total Sales
-

Seller's Agent in 2015
Jami Barker
RE/MAX
(260) 710-3664
103 Total Sales
Map
Source: Indiana Regional MLS
MLS Number: 201707255
APN: 02-02-34-327-002.000-091
- 10618 Lake Pointe Dr
- 10917 Mill Lake Cove
- 10535 Brandywine Dr
- 1710 Ransom Dr
- 335 Marcelle Dr
- 1827 Ransom Dr
- 1618 Autumn Run
- 11510 Trails Dr N
- 1950 Windmill Ridge Run
- 11724 Coldwater Rd
- 0 Rickey Ln
- 1813 Kelleys Landing
- 404 Troon Way
- 1106 Woodland Crossing
- 1715 Woodland Crossing
- 10832 Lone Eagle Way
- 394 Carrara Cove
- 2410 White Hall Dr
- 604 Merriweather Passage
- 12008 Coldwater Rd
