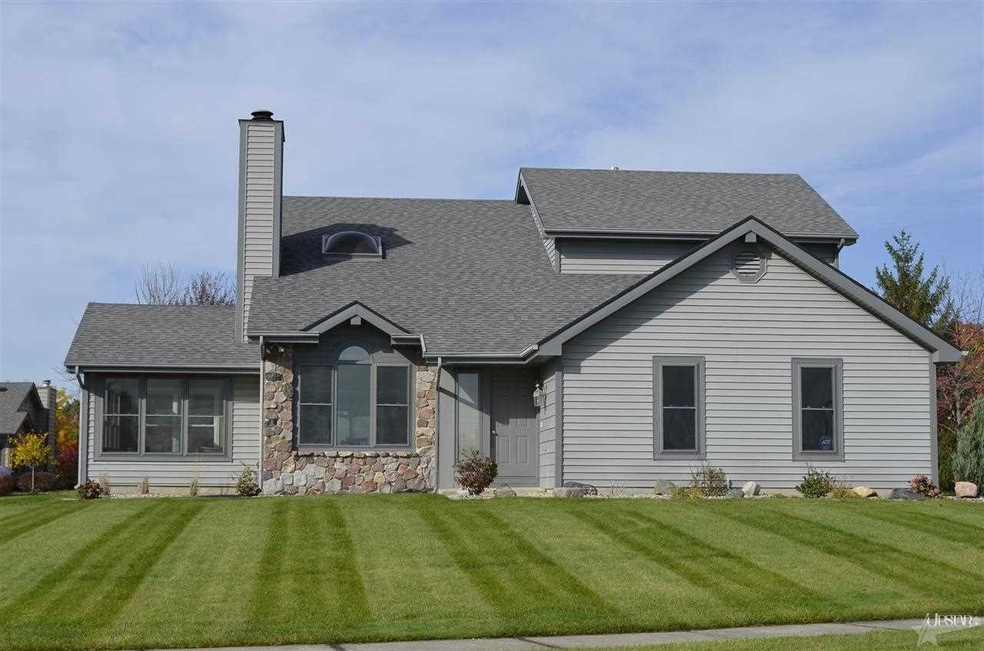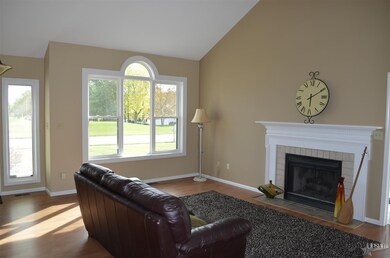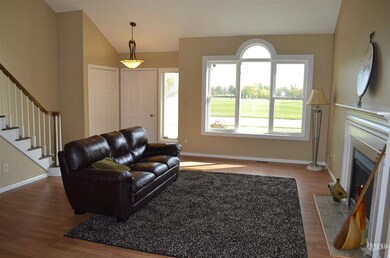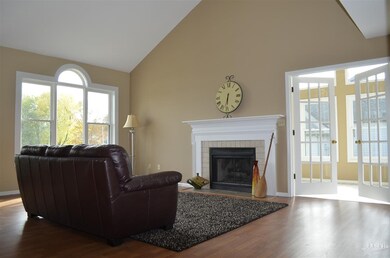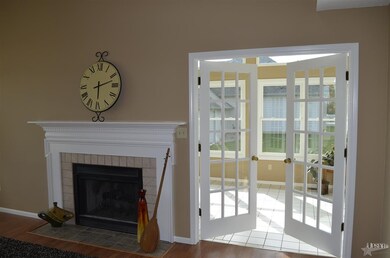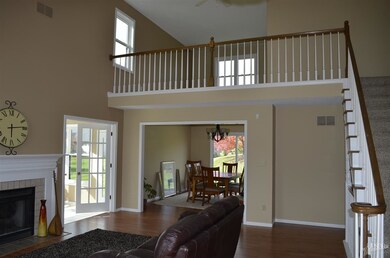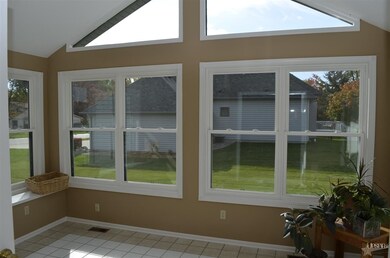
10725 Pine Mills Rd Fort Wayne, IN 46845
Highlights
- Fitness Center
- Clubhouse
- Cathedral Ceiling
- Perry Hill Elementary School Rated A-
- Contemporary Architecture
- Corner Lot
About This Home
As of April 2024Completely READY to move into, wonderfully open CUSTOM built villa! Soaring vaulted ceiling in the great room showcasing the gas log fireplace. Beautiful FOUR season room - Wood laminate flooring in the great room flowing into the dining area. Harlan cabinets featured in the kitchen with plenty of storage & work space. Nice, Open, and Bright throughout! Massive Master Suite with HUGE walk-in closet. The loft serves as the 3rd bedroom area with its own closet & full bath. The partially finished Daylight lower level is great for extra living space - Loads of storage available as well! Upgrades/updates galore: All new windows within the last 5 years, roof & siding replaced (2005), 6 panel painted doors throughout, security system, irrigation system, and new paint throughout. Oversized 2 car garage with work area. Villa amenities include: Swimming Pool, Tennis Courts, Bike & Walking Paths, Clubhouse with whirlpool & meeting facilities for the owner, lawn maintenance, and snow removal.
Property Details
Home Type
- Condominium
Est. Annual Taxes
- $1,711
Year Built
- Built in 1988
Lot Details
- Level Lot
HOA Fees
- $147 Monthly HOA Fees
Parking
- 2 Car Attached Garage
- Garage Door Opener
Home Design
- Contemporary Architecture
- Brick Exterior Construction
- Poured Concrete
- Asphalt Roof
- Wood Siding
- Vinyl Construction Material
Interior Spaces
- 2-Story Property
- Cathedral Ceiling
- Entrance Foyer
- Great Room
- Living Room with Fireplace
- Finished Basement
- Sump Pump
- Storage In Attic
- Home Security System
Kitchen
- Breakfast Bar
- Oven or Range
- Disposal
Flooring
- Carpet
- Laminate
- Tile
- Vinyl
Bedrooms and Bathrooms
- 3 Bedrooms
- Split Bedroom Floorplan
- En-Suite Primary Bedroom
- In-Law or Guest Suite
Laundry
- Laundry on main level
- Gas And Electric Dryer Hookup
Utilities
- Forced Air Heating and Cooling System
- Heating System Uses Gas
Listing and Financial Details
- Assessor Parcel Number 02-02-34-327-002.000-091
Community Details
Recreation
- Fitness Center
- Community Pool
- Community Whirlpool Spa
Additional Features
- Clubhouse
Ownership History
Purchase Details
Home Financials for this Owner
Home Financials are based on the most recent Mortgage that was taken out on this home.Purchase Details
Home Financials for this Owner
Home Financials are based on the most recent Mortgage that was taken out on this home.Purchase Details
Home Financials for this Owner
Home Financials are based on the most recent Mortgage that was taken out on this home.Purchase Details
Purchase Details
Similar Homes in Fort Wayne, IN
Home Values in the Area
Average Home Value in this Area
Purchase History
| Date | Type | Sale Price | Title Company |
|---|---|---|---|
| Warranty Deed | $365,000 | None Listed On Document | |
| Warranty Deed | $198,000 | Fidelity National Title | |
| Warranty Deed | -- | Centurion Land Title Inc | |
| Quit Claim Deed | $155,000 | None Available | |
| Contract Of Sale | -- | None Available |
Mortgage History
| Date | Status | Loan Amount | Loan Type |
|---|---|---|---|
| Open | $96,000 | New Conventional | |
| Open | $292,000 | New Conventional | |
| Previous Owner | $191,369 | FHA |
Property History
| Date | Event | Price | Change | Sq Ft Price |
|---|---|---|---|---|
| 04/26/2024 04/26/24 | Sold | $365,000 | 0.0% | $133 / Sq Ft |
| 04/11/2024 04/11/24 | Pending | -- | -- | -- |
| 03/28/2024 03/28/24 | Price Changed | $365,000 | -2.7% | $133 / Sq Ft |
| 02/02/2024 02/02/24 | Price Changed | $375,000 | -3.8% | $137 / Sq Ft |
| 01/19/2024 01/19/24 | For Sale | $390,000 | +97.0% | $142 / Sq Ft |
| 07/12/2017 07/12/17 | Sold | $198,000 | -5.3% | $72 / Sq Ft |
| 06/13/2017 06/13/17 | Pending | -- | -- | -- |
| 02/24/2017 02/24/17 | For Sale | $209,000 | +7.2% | $76 / Sq Ft |
| 01/09/2015 01/09/15 | Sold | $194,900 | -2.5% | $70 / Sq Ft |
| 12/10/2014 12/10/14 | Pending | -- | -- | -- |
| 10/17/2014 10/17/14 | For Sale | $199,900 | -- | $72 / Sq Ft |
Tax History Compared to Growth
Tax History
| Year | Tax Paid | Tax Assessment Tax Assessment Total Assessment is a certain percentage of the fair market value that is determined by local assessors to be the total taxable value of land and additions on the property. | Land | Improvement |
|---|---|---|---|---|
| 2024 | $2,080 | $395,300 | $39,700 | $355,600 |
| 2023 | $4,160 | $402,400 | $39,700 | $362,700 |
| 2022 | $3,326 | $320,000 | $39,700 | $280,300 |
| 2021 | $2,847 | $272,500 | $39,700 | $232,800 |
| 2020 | $2,768 | $263,700 | $39,700 | $224,000 |
| 2019 | $2,690 | $256,400 | $39,700 | $216,700 |
| 2018 | $2,435 | $238,000 | $39,700 | $198,300 |
| 2017 | $2,228 | $222,800 | $39,700 | $183,100 |
| 2016 | $2,236 | $223,600 | $39,700 | $183,900 |
| 2014 | $1,737 | $173,700 | $39,700 | $134,000 |
| 2013 | $1,711 | $171,100 | $39,700 | $131,400 |
Agents Affiliated with this Home
-
Son Huynh

Seller's Agent in 2024
Son Huynh
CENTURY 21 Bradley Realty, Inc
(260) 602-5647
217 Total Sales
-
Laura 'Special K Kinner

Buyer's Agent in 2024
Laura 'Special K Kinner
RE/MAX
(260) 490-1590
68 Total Sales
-
Donald Reimschisel

Seller's Agent in 2017
Donald Reimschisel
CENTURY 21 Bradley Realty, Inc
(260) 704-5924
28 Total Sales
-
Jim Torres

Seller Co-Listing Agent in 2017
Jim Torres
CENTURY 21 Bradley Realty, Inc
(260) 437-9752
150 Total Sales
-
Jami Barker

Seller's Agent in 2015
Jami Barker
RE/MAX
(260) 710-3664
102 Total Sales
Map
Source: Indiana Regional MLS
MLS Number: 201446090
APN: 02-02-34-327-002.000-091
- 10535 Brandywine Dr
- 10609 Bay Bridge Rd
- 1716 Traders Crossing
- 1021 Wingate Dr
- 1710 Ransom Dr
- 335 Marcelle Dr
- 1618 Autumn Run
- 11510 Trails Dr N
- 1950 Windmill Ridge Run
- 1603 Autumn Run
- 9909 Castle Ridge Place
- 404 Troon Way
- 1106 Woodland Crossing
- 2014 Monet Dr
- 1715 Woodland Crossing
- 1225 Clarion Dr
- 10832 Lone Eagle Way
- 394 Carrara Cove
- 2410 White Hall Dr
- 604 Merriweather Passage
