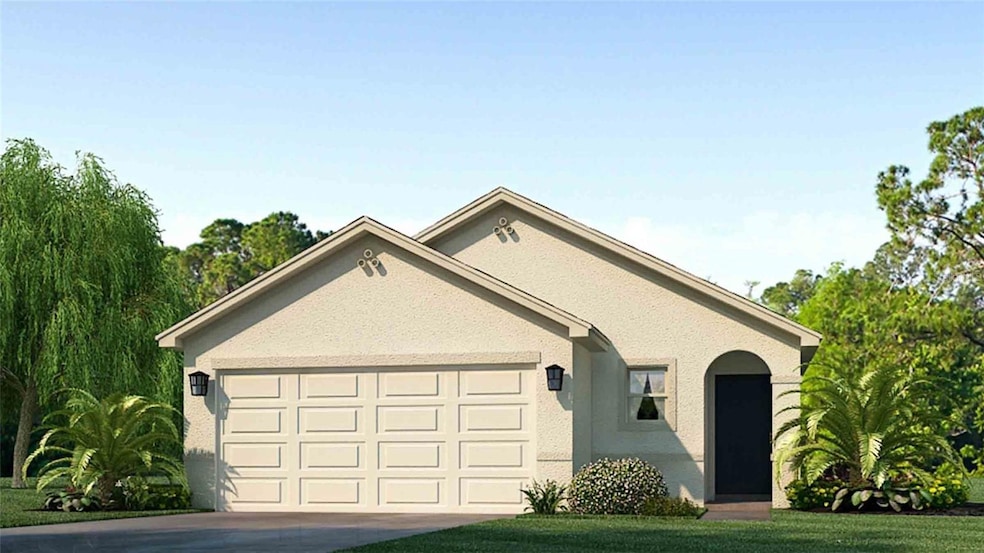
10726 Hidden Banks Glen Parrish, FL 34219
Highlights
- Under Construction
- Clubhouse
- Great Room
- Open Floorplan
- Loft
- Community Pool
About This Home
As of June 2025Under Construction. Receive up to $10,000 towards closing costs with the use of preferred lender & title. This all-concrete block constructed, one-story, two-car garage home optimizes living space with an open concept kitchen situated between the living area and dining room. The kitchen, which overlooks the living area comes with all appliances, including a refrigerator, built-in dishwasher, electric range, and microwave. The living area includes extended tile. Bedroom 1, located at the back of the home for privacy, houses Bathroom 1. Two additional bedrooms share a second bathroom. The laundry room comes equipped with included washer and dryer. Pictures, photographs, colors, features, and sizes are for illustration purposes only and will vary from the homes as built. Home and community information including pricing, included features, terms, availability and amenities are subject to change and prior sale at any time without notice or obligation.
Last Agent to Sell the Property
D.R. HORTON REALTY OF SARASOTA License #3546856 Listed on: 03/28/2025

Home Details
Home Type
- Single Family
Year Built
- Built in 2025 | Under Construction
Lot Details
- 5,865 Sq Ft Lot
- North Facing Home
- Irrigation Equipment
- Landscaped with Trees
- Property is zoned PD-R
HOA Fees
- $72 Monthly HOA Fees
Parking
- 2 Car Attached Garage
Home Design
- Home is estimated to be completed on 7/25/25
- Bi-Level Home
- Slab Foundation
- Shingle Roof
- Block Exterior
- Stucco
Interior Spaces
- 1,504 Sq Ft Home
- Open Floorplan
- Sliding Doors
- Great Room
- Loft
Kitchen
- Range<<rangeHoodToken>>
- <<microwave>>
- Dishwasher
- Disposal
Flooring
- Carpet
- Luxury Vinyl Tile
Bedrooms and Bathrooms
- 3 Bedrooms
- 2 Full Bathrooms
Laundry
- Laundry Room
- Dryer
- Washer
Schools
- Barbara A. Harvey Elementary School
- Buffalo Creek Middle School
- Parrish Community High School
Utilities
- Central Heating and Cooling System
- Underground Utilities
- High Speed Internet
Listing and Financial Details
- Home warranty included in the sale of the property
- Visit Down Payment Resource Website
- Tax Lot 116
- Assessor Parcel Number 589103709
- $1,932 per year additional tax assessments
Community Details
Overview
- Association fees include pool
- First Service Residential Association, Phone Number (941) 202-1694
- Built by D.R.Horton
- Oakfield Lakes Subdivision, Allex Floorplan
Amenities
- Clubhouse
Recreation
- Community Pool
Similar Homes in the area
Home Values in the Area
Average Home Value in this Area
Property History
| Date | Event | Price | Change | Sq Ft Price |
|---|---|---|---|---|
| 07/11/2025 07/11/25 | For Rent | $2,499 | 0.0% | -- |
| 06/27/2025 06/27/25 | Sold | $310,000 | -2.8% | $206 / Sq Ft |
| 04/11/2025 04/11/25 | Pending | -- | -- | -- |
| 03/28/2025 03/28/25 | For Sale | $318,990 | -- | $212 / Sq Ft |
Tax History Compared to Growth
Agents Affiliated with this Home
-
Nicole Peterson
N
Seller's Agent in 2025
Nicole Peterson
D.R. HORTON REALTY OF SARASOTA
(813) 433-4250
677 in this area
3,225 Total Sales
-
Stellar Non-Member Agent
S
Buyer's Agent in 2025
Stellar Non-Member Agent
FL_MFRMLS
Map
Source: Stellar MLS
MLS Number: A4646633
- 10722 Hidden Banks Glen
- 10721 Hidden Banks Glen
- 10725 Hidden Banks Glen
- 10741 Hidden Banks Glen
- 10718 Hidden Banks Glen
- 10713 Hidden Banks Glen
- 10714 Hidden Banks Glen
- 10710 Hidden Banks Glen
- 10706 Hidden Banks Glen
- 10537 Hidden Banks Glen
- 10816 Gentle Current Way
- 10820 Gentle Current Way
- 10824 Gentle Current Way
- 10832 Gentle Current Way
- 10836 Gentle Current Way
- 10828 Gentle Current Way
- 10844 Gentle Current Way
- 10520 Hidden Banks Glen
- 10516 Hidden Banks Glen
- 10813 Gentle Current Way
