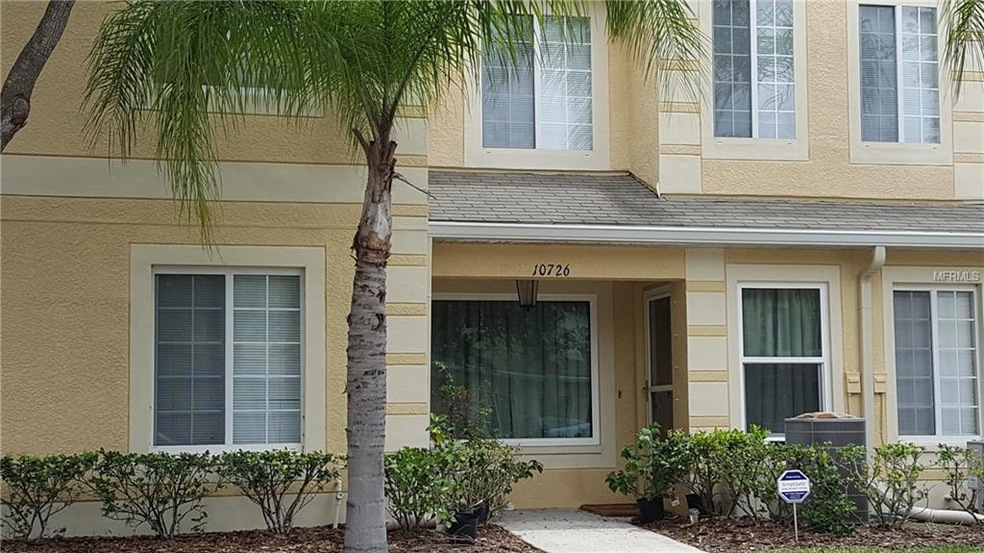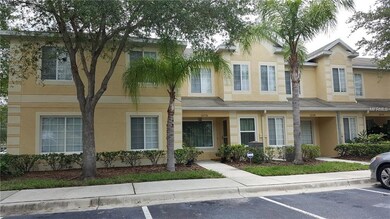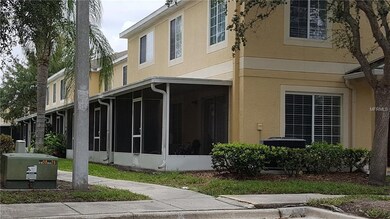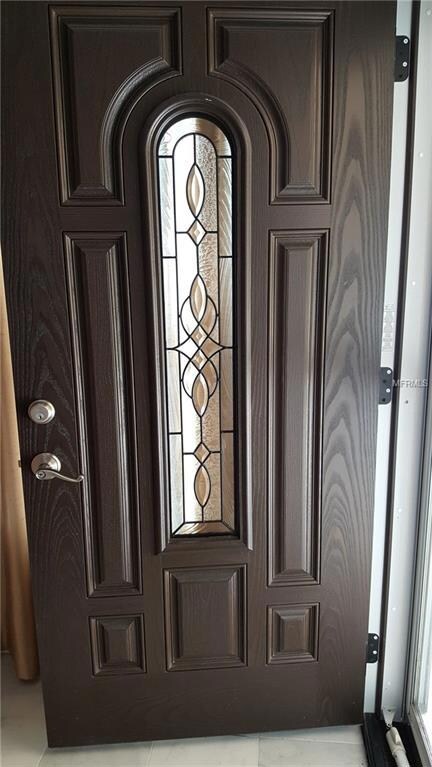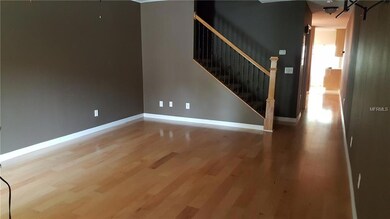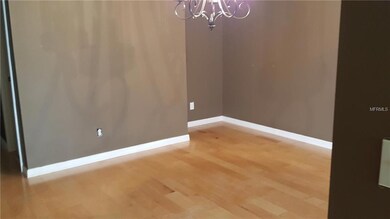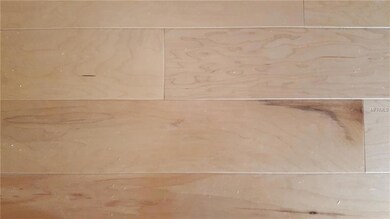10726 Keys Gate Dr Riverview, FL 33579
Highlights
- Golf Course Community
- Deck
- Marble Flooring
- Gunite Pool
- Contemporary Architecture
- Separate Formal Living Room
About This Home
As of March 2025BEAUTIFUL! Step onto marble flooring as you enter. Continue into the spacious living room with wood flooring, tall ceilings and ceiling fan. Next, is the half-bath with pedestal sink, marble flooring and under-stairs storage. The fully functional and updated kitchen includes Samsung appliances, sparkling quartz counters, real wood cabinets with extra features inside. There's a hydraulic lift inside the cabinet with glass doors, adding extra work space and convenient access to your mixer, or the small appliance of your choice. The sun shines through the glass entry door leading out to the screened porch with more storage. As you head up the carpeted stairs, notice the finished wood bannister and iron trim. You'll find the master bedroom with wood laminate flooring, large closet with built-ins. Unbelievable master bath is fit for royalty! Marble surrounds the shower, including the ceiling and there's double sinks with granite counters, stylish fixtures. Hallway leads to bathroom with no sign of use, tub, shower plus the washer/dryer is closeby in the laundry area. The den or study, could be used as a bedroom, is next, followed by the light, bright second bedroom with built-in closet storage. Quality features include new front window with full picture window, so there's no metal frame blocking your view. Ceiling fans throughout. Hurricane, easy to install window covers. Water softener works, per former tenant, but is not warranted by seller. Pack your bags, here's everything you need and it's gorgeous, too!
Townhouse Details
Home Type
- Townhome
Est. Annual Taxes
- $1,703
Year Built
- Built in 2004
Lot Details
- 1,228 Sq Ft Lot
- West Facing Home
- Zero Lot Line
HOA Fees
Parking
- Open Parking
Home Design
- Contemporary Architecture
- Slab Foundation
- Shingle Roof
- Block Exterior
- Stucco
Interior Spaces
- 1,532 Sq Ft Home
- High Ceiling
- Ceiling Fan
- Blinds
- Entrance Foyer
- Separate Formal Living Room
- Formal Dining Room
- Den
- Storage Room
- Inside Utility
Kitchen
- Range
- Dishwasher
- Solid Surface Countertops
- Solid Wood Cabinet
- Disposal
Flooring
- Wood
- Carpet
- Laminate
- Marble
- Ceramic Tile
Bedrooms and Bathrooms
- 2 Bedrooms
Laundry
- Laundry in unit
- Dryer
- Washer
Home Security
Outdoor Features
- Gunite Pool
- Deck
- Screened Patio
- Porch
Utilities
- Central Heating and Cooling System
- Cable TV Available
Listing and Financial Details
- Visit Down Payment Resource Website
- Legal Lot and Block 3 / 21
- Assessor Parcel Number U-08-31-20-60H-000021-00003.0
Community Details
Overview
- Association fees include pool, maintenance structure, ground maintenance, recreational facilities, sewer, trash, water
- Summerfield Village 01 Tr 02 Ph 01 & 02 Subdivision
- The community has rules related to deed restrictions
Recreation
- Golf Course Community
- Tennis Courts
- Recreation Facilities
- Community Playground
- Community Pool
- Park
Pet Policy
- Pets Allowed
Security
- Hurricane or Storm Shutters
Ownership History
Purchase Details
Home Financials for this Owner
Home Financials are based on the most recent Mortgage that was taken out on this home.Purchase Details
Purchase Details
Home Financials for this Owner
Home Financials are based on the most recent Mortgage that was taken out on this home.Purchase Details
Purchase Details
Home Financials for this Owner
Home Financials are based on the most recent Mortgage that was taken out on this home.Purchase Details
Home Financials for this Owner
Home Financials are based on the most recent Mortgage that was taken out on this home.Map
Home Values in the Area
Average Home Value in this Area
Purchase History
| Date | Type | Sale Price | Title Company |
|---|---|---|---|
| Warranty Deed | $229,000 | Os National | |
| Warranty Deed | $197,500 | Os National | |
| Warranty Deed | $135,000 | Sunbelt Title Agency | |
| Interfamily Deed Transfer | -- | Attorney | |
| Warranty Deed | $133,000 | Title Of Florida Inc | |
| Special Warranty Deed | $126,900 | North American Title Company |
Mortgage History
| Date | Status | Loan Amount | Loan Type |
|---|---|---|---|
| Open | $215,710 | FHA | |
| Previous Owner | $128,250 | New Conventional | |
| Previous Owner | $106,400 | New Conventional | |
| Previous Owner | $101,500 | Unknown |
Property History
| Date | Event | Price | Change | Sq Ft Price |
|---|---|---|---|---|
| 03/26/2025 03/26/25 | Sold | $229,000 | 0.0% | $149 / Sq Ft |
| 02/20/2025 02/20/25 | Pending | -- | -- | -- |
| 02/13/2025 02/13/25 | Price Changed | $229,000 | -1.3% | $149 / Sq Ft |
| 01/30/2025 01/30/25 | Price Changed | $232,000 | -2.1% | $151 / Sq Ft |
| 10/29/2024 10/29/24 | For Sale | $237,000 | +75.6% | $155 / Sq Ft |
| 06/07/2019 06/07/19 | Sold | $135,000 | -3.5% | $88 / Sq Ft |
| 04/17/2019 04/17/19 | Pending | -- | -- | -- |
| 04/02/2019 04/02/19 | For Sale | $139,900 | 0.0% | $91 / Sq Ft |
| 04/02/2019 04/02/19 | Pending | -- | -- | -- |
| 03/27/2019 03/27/19 | For Sale | $139,900 | +5.2% | $91 / Sq Ft |
| 08/17/2018 08/17/18 | Off Market | $133,000 | -- | -- |
| 11/16/2017 11/16/17 | Sold | $133,000 | -1.5% | $87 / Sq Ft |
| 10/24/2017 10/24/17 | Pending | -- | -- | -- |
| 10/08/2017 10/08/17 | For Sale | $135,000 | -- | $88 / Sq Ft |
Tax History
| Year | Tax Paid | Tax Assessment Tax Assessment Total Assessment is a certain percentage of the fair market value that is determined by local assessors to be the total taxable value of land and additions on the property. | Land | Improvement |
|---|---|---|---|---|
| 2024 | $1,585 | $131,987 | -- | -- |
| 2023 | $1,522 | $128,143 | $0 | $0 |
| 2022 | $1,653 | $124,411 | $0 | $0 |
| 2021 | $1,625 | $120,787 | $11,959 | $108,828 |
| 2020 | $2,455 | $118,640 | $11,752 | $106,888 |
| 2019 | $2,275 | $115,448 | $11,428 | $104,020 |
| 2018 | $2,050 | $94,160 | $0 | $0 |
| 2017 | $1,755 | $84,727 | $0 | $0 |
| 2016 | $1,703 | $66,856 | $0 | $0 |
| 2015 | $1,579 | $60,778 | $0 | $0 |
| 2014 | $1,426 | $55,253 | $0 | $0 |
| 2013 | -- | $50,230 | $0 | $0 |
Source: Stellar MLS
MLS Number: T2907630
APN: U-08-31-20-60H-000021-00003.0
- 10811 Brickside Ct
- 10737 Keys Gate Dr
- 10812 Brickside Ct
- 10814 Brickside Ct
- 10759 Keys Gate Dr
- 10805 Keys Gate Dr
- 10807 Keys Gate Dr
- 10906 Keys Gate Dr
- 10817 Keys Gate Dr
- 10917 Brickside Ct
- 10928 Brickside Ct
- 10936 Keys Gate Dr
- 10944 Keys Gate Dr
- 12952 Utopia Gardens Way
- 12937 Trade Port Place
- 10957 Keys Gate Dr
- 10959 Keys Gate Dr
- 12913 Dream Catcher Way
- 12971 Dream Catcher Way
- 12973 Dream Catcher Way
