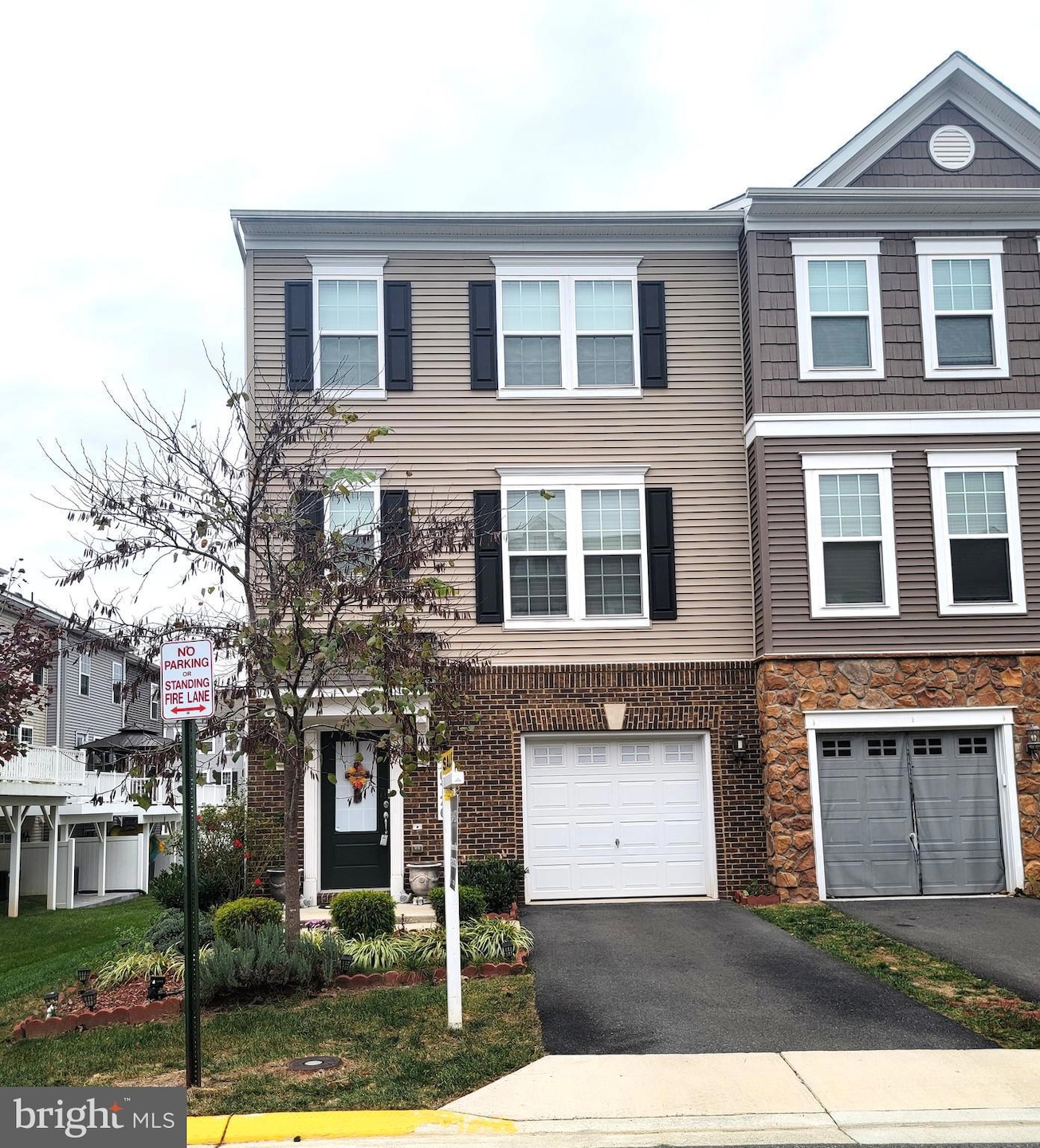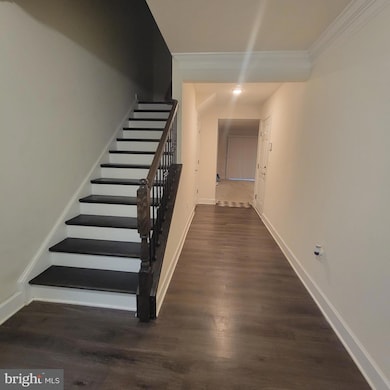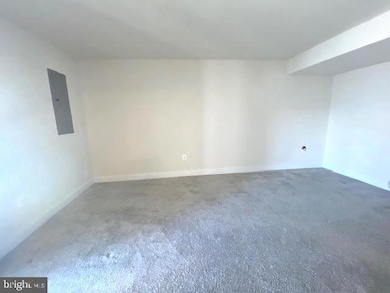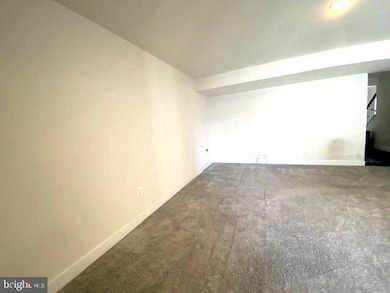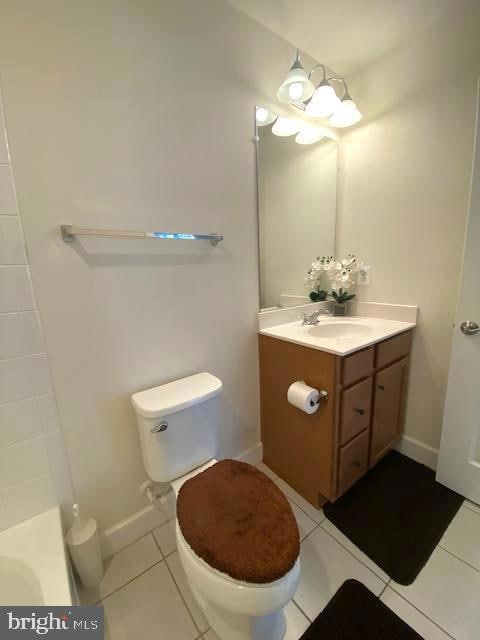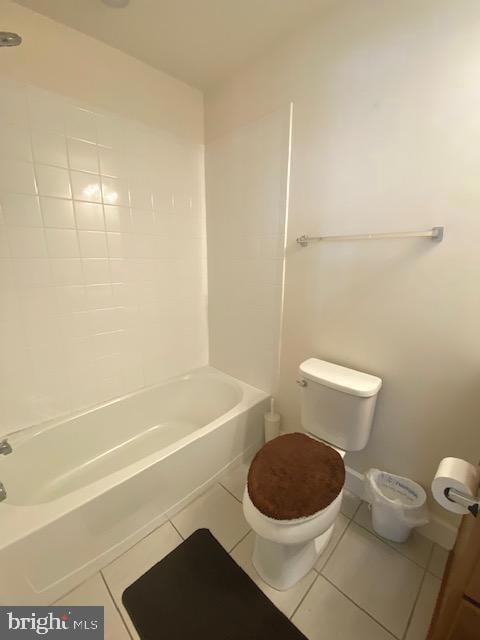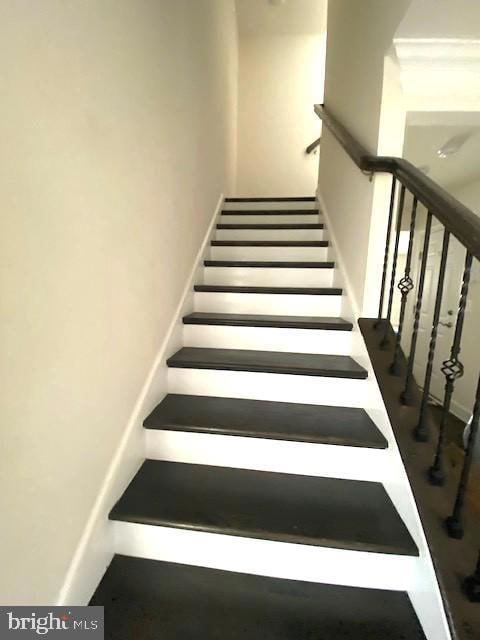10726 Shadewell Spring Way Manassas, VA 20112
Estimated payment $3,596/month
Highlights
- Colonial Architecture
- Stainless Steel Appliances
- Forced Air Heating and Cooling System
- Osbourn Park High School Rated A
- 1 Car Attached Garage
About This Home
Beautiful 3 Levels End Unit Townhome W/3.5 Baths & 1 Car Garage! This spacious home features an open floor plan w/ Cherry Wood Foyer, Stairs and Handrails, 1st Level lead to a spacious Rec Room which can use as a home office or bedroom w/Full Bath. 2nd Level: Living room, Large Gourmet Kitchen w/Breakfast Bar Seating, Stainless Steel Appliances and Dining Room. Top Level: 3 Large Bedroom w/upgrade Luxury Baths. Top of the line Samsung Large Washer, Dryer w/base. Location close to everything – Shopping, Restaurants and much more. Convenience easy access to I-66, 28, 234 and William Parkway. Motivated sellers, please come and see. Bring All Offers, don’t miss the opportunity to own this Townhome as your new home.
Listing Agent
(301) 755-5613 flowd88@yahoo.com Samson Properties License #636334 Listed on: 10/30/2025

Co-Listing Agent
(703) 403-1689 mandy.thai@outlook.com Samson Properties License #0225153618
Townhouse Details
Home Type
- Townhome
Est. Annual Taxes
- $5,479
Year Built
- Built in 2019
Lot Details
- 2,739 Sq Ft Lot
HOA Fees
- $82 Monthly HOA Fees
Parking
- 1 Car Attached Garage
- 1 Driveway Space
- Garage Door Opener
Home Design
- Colonial Architecture
- Permanent Foundation
Interior Spaces
- Property has 3 Levels
Kitchen
- Electric Oven or Range
- Built-In Microwave
- Ice Maker
- Dishwasher
- Stainless Steel Appliances
- Disposal
Bedrooms and Bathrooms
- 3 Bedrooms
Laundry
- Laundry on upper level
- Dryer
- Washer
Utilities
- Forced Air Heating and Cooling System
- Heat Pump System
- Electric Water Heater
Listing and Financial Details
- Tax Lot 30
- Assessor Parcel Number 7794-88-5553
Community Details
Overview
- Sfmc HOA
- Bradley Square Subdivision
Pet Policy
- No Pets Allowed
Map
Home Values in the Area
Average Home Value in this Area
Tax History
| Year | Tax Paid | Tax Assessment Tax Assessment Total Assessment is a certain percentage of the fair market value that is determined by local assessors to be the total taxable value of land and additions on the property. | Land | Improvement |
|---|---|---|---|---|
| 2025 | $5,376 | $567,800 | $151,400 | $416,400 |
| 2024 | $5,376 | $540,600 | $144,200 | $396,400 |
| 2023 | $5,209 | $500,600 | $125,000 | $375,600 |
| 2022 | $5,330 | $472,600 | $120,100 | $352,500 |
| 2021 | $5,220 | $428,200 | $98,000 | $330,200 |
| 2020 | $6,053 | $390,500 | $95,700 | $294,800 |
| 2019 | $594 | $38,300 | $38,300 | $0 |
Property History
| Date | Event | Price | List to Sale | Price per Sq Ft |
|---|---|---|---|---|
| 10/30/2025 10/30/25 | For Sale | $579,990 | -- | $252 / Sq Ft |
Purchase History
| Date | Type | Sale Price | Title Company |
|---|---|---|---|
| Special Warranty Deed | $412,335 | First Excel Title Llc |
Mortgage History
| Date | Status | Loan Amount | Loan Type |
|---|---|---|---|
| Open | $396,024 | New Conventional |
Source: Bright MLS
MLS Number: VAPW2106626
APN: 7794-88-5553
- 8754 Elsing Green Dr
- 10572 Waterbury Woods Way
- 10661 Hinton Way
- 8678 Underhill Ln
- 10614 Sheffield Glen Ln
- 8682 Belle Grove Way
- 8909 Foxway Ridge Ln
- 10789 Hinton Way
- 8566 Brickshire Ln
- 10741 Monocacy Way
- 10549 Waterbury Woods Way
- 10395 Janja Ct
- 8732 Vanore Place
- 10290 S Grant Ave
- 10305 S Grant Ave
- 10299 S Grant Ave
- 8381 Mineral Springs Dr
- 9149 Laurel Highlands Place
- 9308 Hersch Farm Ln
- 10139 Springhouse Ct
- 8773 Elsing Green Dr
- 8931 Garrett Way
- 10774 Monocacy Way
- 10623 Red Wine Ct
- 9300 Caspian Way Unit CaspianWay
- 9113 Laurel Highlands Place
- 10230 Manassas Mill Rd
- 10303 7th Regiment Dr
- 9316 Stoney Run Place
- 10135 Forest Hill Cir
- 9288 Kos Ln
- 9538 Clematis St
- 9517 Mountwood Dr
- 9960 Leander Ln Unit BASEMENT ONLY
- 8600 Liberty Trail Unit 303
- 8616 Dutchman Ct
- 10331 Gent Ct
- 9012 Merrimack Dr
- 9804 Grant Ave
- 9704 Clark Place
