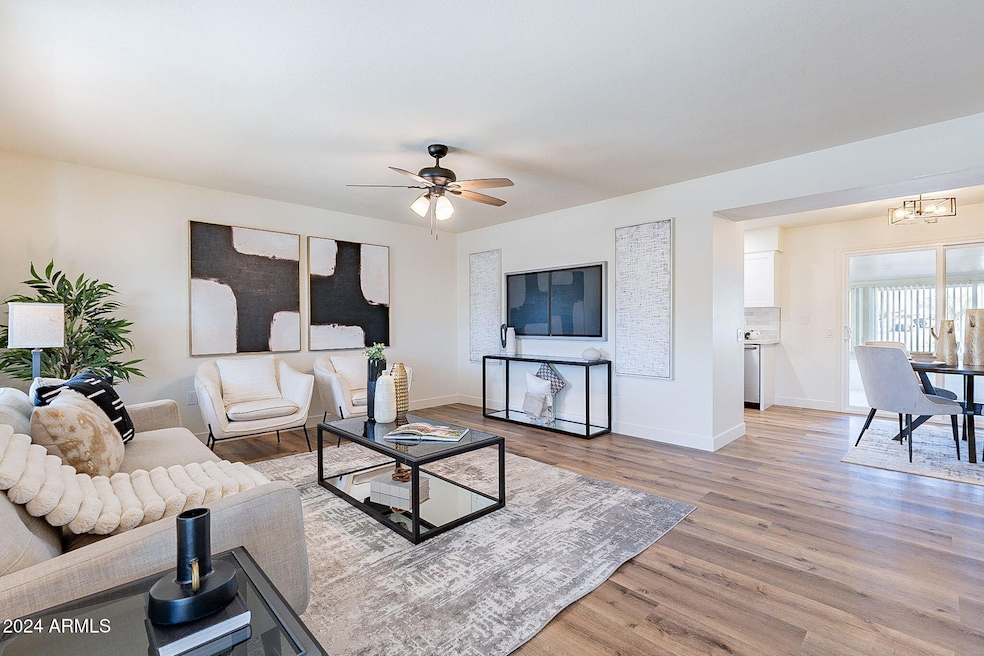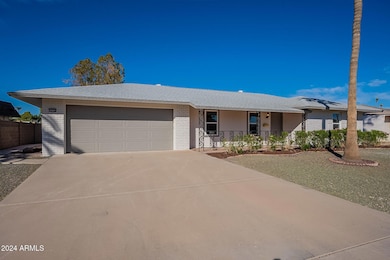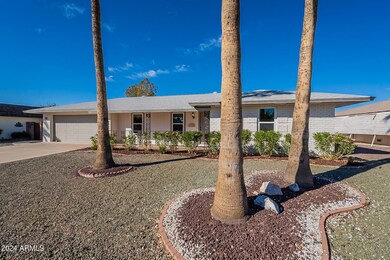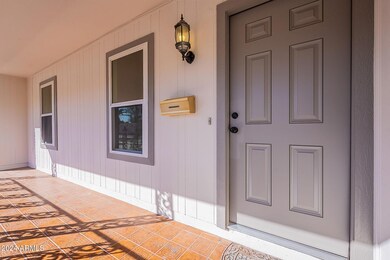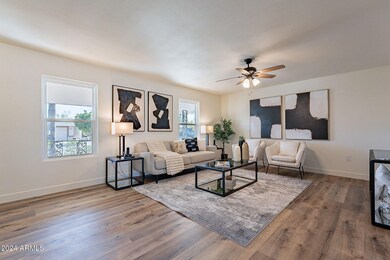
10726 W Brookside Dr Sun City, AZ 85351
Highlights
- Golf Course Community
- Tennis Courts
- Mechanical Sun Shade
- Fitness Center
- Community Pool
- Double Pane Windows
About This Home
As of January 2025Fantastic opportunity to own this newly updated home in prime location close to Riverview Golf Courseand activities. Just completed updates include: new luxury vinyl plank flooring, kitchen cabinets, quartz counters, stainless appliances, bathrooms, new energy star windows and sliding door on the main house, all new fixtures, new garage door, and fresh paint inside and out. Spacious living with welcoming Arizona room great for crafting, reading, relaxing or hobbies such as bird watching. Welcome home to this Sun City beauty.
Last Agent to Sell the Property
Coldwell Banker Realty License #BR520624000 Listed on: 11/23/2024

Home Details
Home Type
- Single Family
Est. Annual Taxes
- $1,136
Year Built
- Built in 1973
Lot Details
- 0.27 Acre Lot
- Desert faces the front and back of the property
HOA Fees
- $2 Monthly HOA Fees
Parking
- 2 Car Garage
Home Design
- Brick Exterior Construction
- Wood Frame Construction
- Composition Roof
- Stucco
Interior Spaces
- 1,422 Sq Ft Home
- 1-Story Property
- Ceiling Fan
- Double Pane Windows
- ENERGY STAR Qualified Windows with Low Emissivity
- Vinyl Clad Windows
- Mechanical Sun Shade
Kitchen
- Kitchen Updated in 2024
- Built-In Microwave
Flooring
- Floors Updated in 2024
- Carpet
- Vinyl
Bedrooms and Bathrooms
- 2 Bedrooms
- Bathroom Updated in 2024
- Primary Bathroom is a Full Bathroom
- 2 Bathrooms
Outdoor Features
- Tennis Courts
Schools
- Adult Elementary And Middle School
- Adult High School
Utilities
- Cooling Available
- Heating Available
Listing and Financial Details
- Tax Lot 307
- Assessor Parcel Number 230-02-307
Community Details
Overview
- Association fees include ground maintenance
- Schoa Association, Phone Number (623) 974-4718
- Built by Del Webb
- Sun City Unit 35 Subdivision
Amenities
- Recreation Room
Recreation
- Golf Course Community
- Tennis Courts
- Pickleball Courts
- Racquetball
- Handball Court
- Fitness Center
- Community Pool
- Community Spa
- Bike Trail
Ownership History
Purchase Details
Home Financials for this Owner
Home Financials are based on the most recent Mortgage that was taken out on this home.Purchase Details
Home Financials for this Owner
Home Financials are based on the most recent Mortgage that was taken out on this home.Purchase Details
Home Financials for this Owner
Home Financials are based on the most recent Mortgage that was taken out on this home.Purchase Details
Similar Homes in the area
Home Values in the Area
Average Home Value in this Area
Purchase History
| Date | Type | Sale Price | Title Company |
|---|---|---|---|
| Warranty Deed | $367,500 | Title Services Of The Valley | |
| Warranty Deed | $219,813 | American Title Service Agency | |
| Warranty Deed | $92,000 | Capital Title Agency | |
| Interfamily Deed Transfer | -- | -- |
Mortgage History
| Date | Status | Loan Amount | Loan Type |
|---|---|---|---|
| Previous Owner | $239,665 | Construction | |
| Previous Owner | $73,600 | New Conventional |
Property History
| Date | Event | Price | Change | Sq Ft Price |
|---|---|---|---|---|
| 07/09/2025 07/09/25 | Price Changed | $1,850 | -7.3% | $1 / Sq Ft |
| 05/14/2025 05/14/25 | Price Changed | $1,995 | -11.3% | $1 / Sq Ft |
| 04/17/2025 04/17/25 | Price Changed | $2,250 | -9.8% | $2 / Sq Ft |
| 03/13/2025 03/13/25 | For Rent | $2,495 | 0.0% | -- |
| 01/31/2025 01/31/25 | Sold | $367,500 | -2.0% | $258 / Sq Ft |
| 11/23/2024 11/23/24 | For Sale | $375,000 | +70.6% | $264 / Sq Ft |
| 08/23/2024 08/23/24 | Sold | $219,813 | -1.0% | $155 / Sq Ft |
| 08/09/2024 08/09/24 | Pending | -- | -- | -- |
| 07/29/2024 07/29/24 | For Sale | $222,000 | -- | $156 / Sq Ft |
Tax History Compared to Growth
Tax History
| Year | Tax Paid | Tax Assessment Tax Assessment Total Assessment is a certain percentage of the fair market value that is determined by local assessors to be the total taxable value of land and additions on the property. | Land | Improvement |
|---|---|---|---|---|
| 2025 | $1,136 | $14,555 | -- | -- |
| 2024 | $1,054 | $13,862 | -- | -- |
| 2023 | $1,054 | $23,250 | $4,650 | $18,600 |
| 2022 | $998 | $18,230 | $3,640 | $14,590 |
| 2021 | $1,030 | $17,110 | $3,420 | $13,690 |
| 2020 | $1,003 | $15,160 | $3,030 | $12,130 |
| 2019 | $987 | $14,210 | $2,840 | $11,370 |
| 2018 | $950 | $12,960 | $2,590 | $10,370 |
| 2017 | $918 | $11,580 | $2,310 | $9,270 |
| 2016 | $484 | $10,880 | $2,170 | $8,710 |
| 2015 | $819 | $10,100 | $2,020 | $8,080 |
Agents Affiliated with this Home
-
Michael Johannes
M
Seller's Agent in 2025
Michael Johannes
Mosaic Property Management
(480) 688-2438
-
Sandra Hess

Seller's Agent in 2025
Sandra Hess
Coldwell Banker Realty
(602) 295-9422
1 in this area
22 Total Sales
-
Liz Morganroth

Seller Co-Listing Agent in 2025
Liz Morganroth
Mosaic Property Management
(480) 861-5879
35 Total Sales
-
Peter Gladkin

Buyer's Agent in 2025
Peter Gladkin
KIN Homes
(831) 325-6959
4 in this area
38 Total Sales
-
Christine deKeyser

Seller's Agent in 2024
Christine deKeyser
Citiea
(480) 580-2948
5 in this area
34 Total Sales
-
Byron Chancellor
B
Buyer's Agent in 2024
Byron Chancellor
eXp Realty
(414) 803-1552
3 in this area
9 Total Sales
Map
Source: Arizona Regional Multiple Listing Service (ARMLS)
MLS Number: 6787623
APN: 230-02-307
- 10754 W Brookside Dr
- 10701 W Pineaire Dr
- 10726 W Pineaire Dr
- 10643 W Pineaire Dr
- 10519 W Desert Rock Dr
- 15904 N 109th Ave
- 10601 W Hutton Dr
- 10529 W Pineaire Dr
- 10619 W Loma Blanca Dr
- 10826 W Hutton Dr Unit 35A
- 10845 W Pineaire Dr
- 10648 W Loma Blanca Dr Unit 34A
- 10647 W Campana Dr
- 10644 W Campana Dr
- 10443 W Desert Rock Dr
- 10837 W Loma Blanca Dr
- 10826 W Loma Blanca Dr
- 10461 W Hutton Dr
- 10502 W Hutton Dr
- 10461 W Loma Blanca Dr
