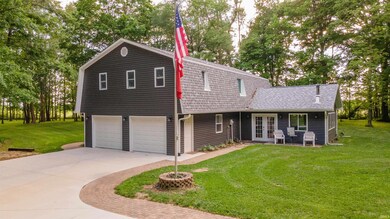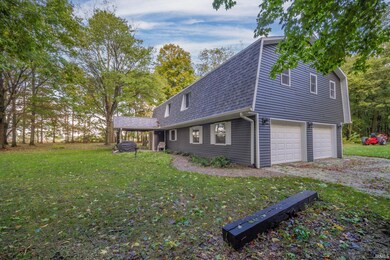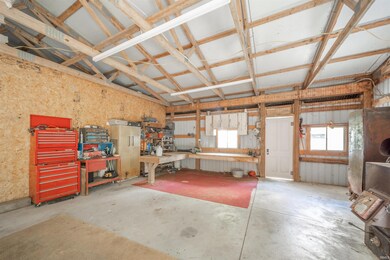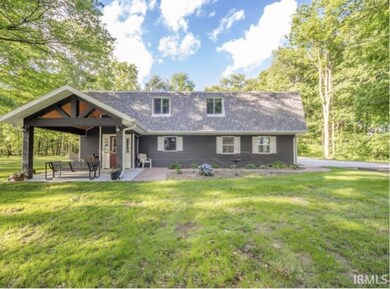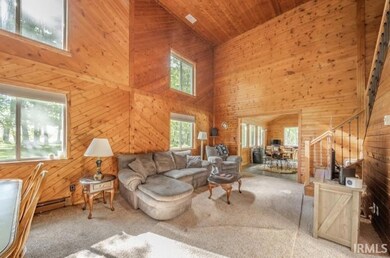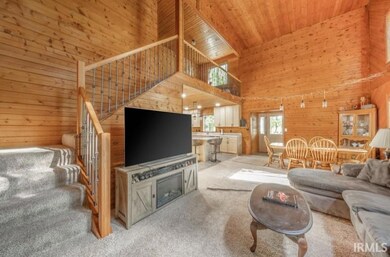
10726 W Windsor Rd Farmland, IN 47340
Highlights
- RV Parking in Community
- Heavily Wooded Lot
- Traditional Architecture
- Open Floorplan
- Vaulted Ceiling
- Backs to Open Ground
About This Home
As of November 20242 Acres being surveyed to include home and barn. 3 bedroom, 3 bath, new roof 2023, new kitchen, soft close cabinets, under cabinet lighting, large island, coffee bar with sink built in-all 2023. Central Air and Heats with new heat pump. New concrete driveway (2021), New carpet and tile (2022), 3 electronic entry doors (2022). New vinyl siding, soffit & guttering. New porch & shutters (2023). New windows double pane low E (Warranty), New garage doors, New concrete floor in garage. New concrete floor in barn (2021). New pavers, New water pump & water in the barn French drain (new 2022). Over Two hundred thousand dollars in upgrades. Pole Barn 40x40 with tool benches, Bobcat CT 2035 (60hr) negotiable. Country living in this gorgeous wood interior and vaulted ceiling home. 17.34 Wooded Acres also available for purchase.
Last Agent to Sell the Property
Berkshire Hathaway Indiana Realty Brokerage Phone: 765-749-9875 Listed on: 05/28/2024

Home Details
Home Type
- Single Family
Est. Annual Taxes
- $1,106
Year Built
- Built in 1979
Lot Details
- 2 Acre Lot
- Backs to Open Ground
- Landscaped
- Lot Has A Rolling Slope
- Heavily Wooded Lot
Parking
- 2 Car Attached Garage
- Garage Door Opener
- Driveway
Home Design
- Traditional Architecture
- Slab Foundation
- Shingle Roof
- Vinyl Construction Material
Interior Spaces
- 2-Story Property
- Open Floorplan
- Wet Bar
- Woodwork
- Vaulted Ceiling
- Ceiling Fan
- Double Pane Windows
- Entrance Foyer
- Great Room
- Formal Dining Room
- Workshop
- Carpet
Kitchen
- Electric Oven or Range
- Kitchen Island
- Solid Surface Countertops
- Disposal
Bedrooms and Bathrooms
- 3 Bedrooms
- En-Suite Primary Bedroom
- Walk-In Closet
- Bathtub with Shower
- Separate Shower
Laundry
- Laundry on main level
- Washer and Electric Dryer Hookup
Home Security
- Home Security System
- Fire and Smoke Detector
Eco-Friendly Details
- Energy-Efficient Windows
Outdoor Features
- Balcony
- Covered patio or porch
Schools
- Monroe Central Elementary And Middle School
- Monroe Central High School
Utilities
- Central Air
- Heat Pump System
- Private Water Source
- Septic System
Community Details
- RV Parking in Community
Listing and Financial Details
- Assessor Parcel Number 68-07-27-200-004.000-010
Ownership History
Purchase Details
Home Financials for this Owner
Home Financials are based on the most recent Mortgage that was taken out on this home.Purchase Details
Purchase Details
Similar Home in Farmland, IN
Home Values in the Area
Average Home Value in this Area
Purchase History
| Date | Type | Sale Price | Title Company |
|---|---|---|---|
| Warranty Deed | -- | None Listed On Document | |
| Warranty Deed | $322,500 | None Listed On Document | |
| Warranty Deed | -- | None Listed On Document | |
| Warranty Deed | $322,500 | None Listed On Document | |
| Warranty Deed | -- | None Listed On Document |
Property History
| Date | Event | Price | Change | Sq Ft Price |
|---|---|---|---|---|
| 11/04/2024 11/04/24 | Sold | $205,000 | -36.4% | $108 / Sq Ft |
| 10/31/2024 10/31/24 | Sold | $322,500 | +61.3% | $140 / Sq Ft |
| 10/16/2024 10/16/24 | Pending | -- | -- | -- |
| 08/27/2024 08/27/24 | Pending | -- | -- | -- |
| 08/26/2024 08/26/24 | For Sale | $200,000 | -42.9% | $105 / Sq Ft |
| 08/17/2024 08/17/24 | Price Changed | $350,000 | -36.4% | $152 / Sq Ft |
| 05/28/2024 05/28/24 | For Sale | $549,999 | -- | $239 / Sq Ft |
Tax History Compared to Growth
Tax History
| Year | Tax Paid | Tax Assessment Tax Assessment Total Assessment is a certain percentage of the fair market value that is determined by local assessors to be the total taxable value of land and additions on the property. | Land | Improvement |
|---|---|---|---|---|
| 2024 | $1,531 | $181,600 | $22,300 | $159,300 |
| 2023 | $1,106 | $148,300 | $21,200 | $127,100 |
| 2022 | $479 | $63,500 | $18,000 | $45,500 |
| 2021 | $1,189 | $59,900 | $16,700 | $43,200 |
| 2020 | $1,117 | $56,100 | $15,800 | $40,300 |
| 2019 | $1,014 | $57,200 | $15,900 | $41,300 |
| 2018 | $1,082 | $59,900 | $17,700 | $42,200 |
| 2017 | $974 | $58,500 | $17,800 | $40,700 |
| 2016 | $965 | $58,000 | $17,800 | $40,200 |
| 2014 | $914 | $56,700 | $17,800 | $38,900 |
| 2013 | $914 | $93,200 | $25,400 | $67,800 |
Agents Affiliated with this Home
-
Sheri Hiestand

Seller's Agent in 2024
Sheri Hiestand
Berkshire Hathaway Home
(765) 749-9875
63 Total Sales
-
Tom Lazzara

Buyer's Agent in 2024
Tom Lazzara
Lazzara Real Estate
(317) 432-3668
91 Total Sales
-
Jairo Correa

Buyer's Agent in 2024
Jairo Correa
RE/MAX
(260) 251-7805
308 Total Sales
-
Non-BLC Member
N
Buyer Co-Listing Agent in 2024
Non-BLC Member
MIBOR REALTOR® Association
-
I
Buyer Co-Listing Agent in 2024
IUO Non-BLC Member
Non-BLC Office
Map
Source: Indiana Regional MLS
MLS Number: 202419219
APN: 68-07-27-200-004.000-010
- 9661 W 100 N
- 12456 W Windsor Rd
- Lot 104 S Woodlawn St
- 399 S Woodlawn St
- 446 Illinois St
- 9434 W 200 S
- 469 Indiana Ave
- 10547 W State Road 32
- 206 E Washington St
- 146 W Washington St
- 241 N Franklin St
- 141 N 3rd St
- TBD N 900 W
- 811 W Jackson St
- 9661 w 100 N County Road Rd
- 12520 E Stanley Rd
- 417 S Main St
- 7551 W 100 S
- TBD 900 W
- 400 S 1200 W

