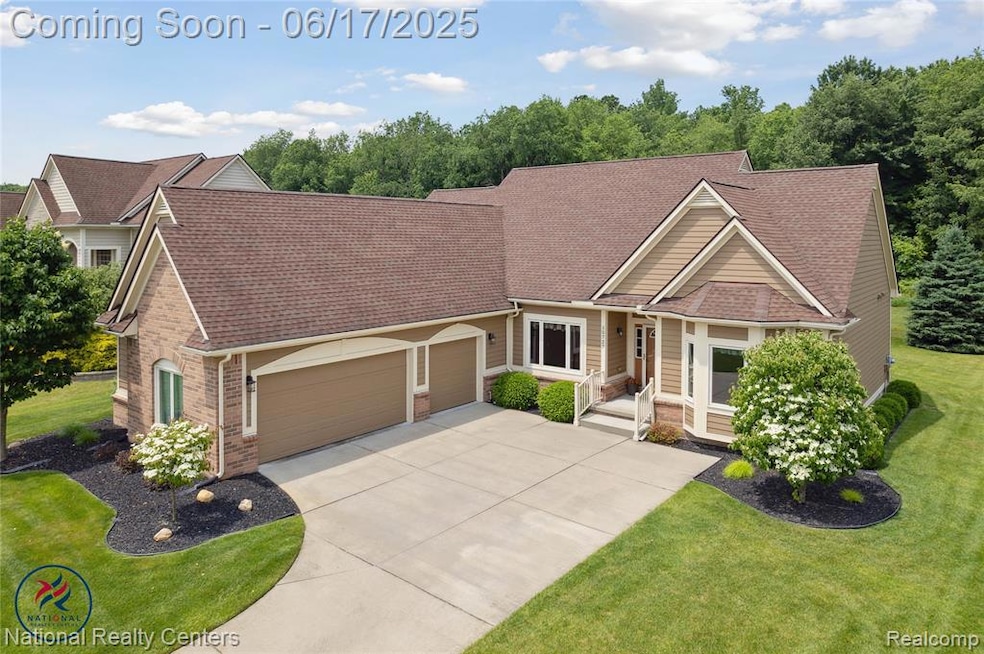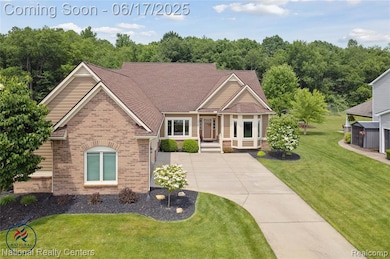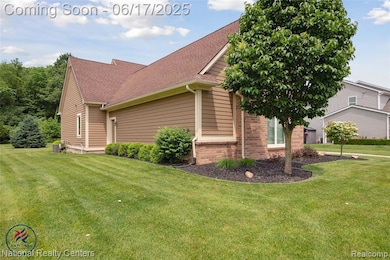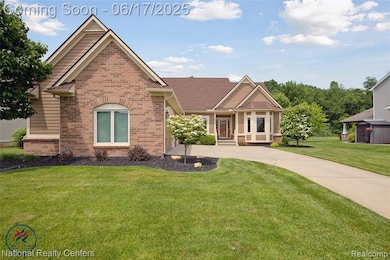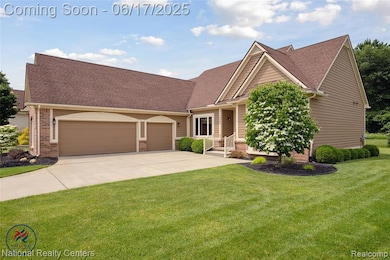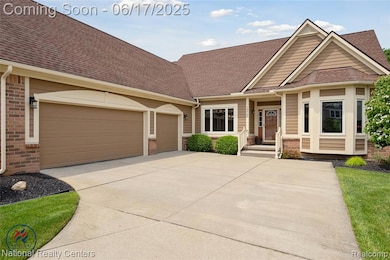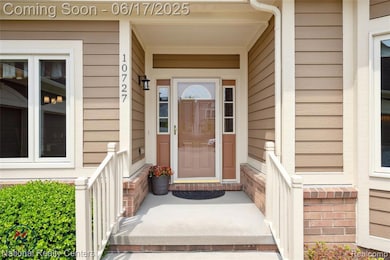A rare and distinguished opportunity awaits in the coveted Stone Ridge community—where elegance meets comfort in this impeccably maintained ranch-style estate, offered for the first time by its original owners. Soaring vaulted ceilings and expansive picture windows fill the home with natural light and peaceful views of the beautifully manicured, backyard. This exceptional residence offers four generously sized bedrooms and three full baths. Family room features plush newer carpeting and flows effortlessly into the heart of the home: a gourmet kitchen designed to impress with soft-close cabinetry, granite countertops, stainless steel appliances, and abundant storage, it’s a chef’s dream come true. Enjoy casual mornings in the sunny breakfast nook or host elegant dinners in the formal dining room. The primary suite is a true retreat with a spa-inspired bath with double vanities, deep soaking tub, and a spacious walk-in closet. Finished lower level offers endless possibilities. Entertain in style with a full wet bar and included refrigerator, relax with friends around the pool table (included), or accommodate guests in the private fourth bedroom featuring an egress window and adjacent full bath. Impeccably kept 3 car garage is so pristine you could dine on the floor. Outside, unwind on the newly updated two-tier deck, complete with a pergola—ideal for enjoying peaceful evenings or vibrant summer gatherings. Exclusive Community Amenities include a beautiful, appointed clubhouse, available for private rental with full kitchen. Scenic walking trails, tranquil pond, modern and clean playground, and basketball court This home is a true reflection of timeless taste and luxurious living. Don’t miss your chance to own one of Stone Ridge’s finest offerings. Minutes from the freeway and seconds to Whitmore Lake, this home has the perfect location!

