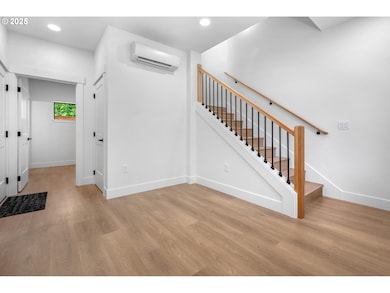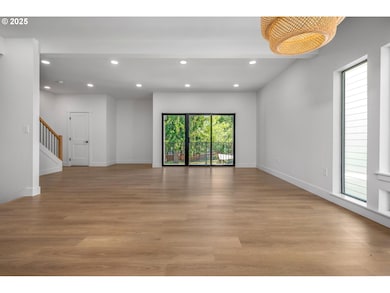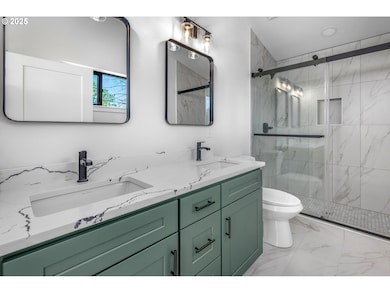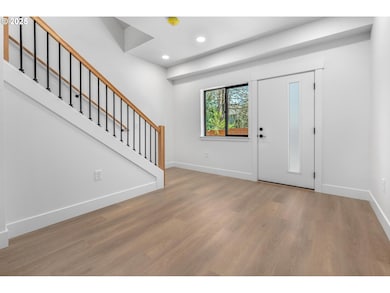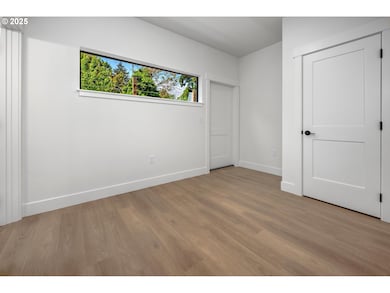Discover Fremont Heights—where modern design meets everyday convenience in NE Portland’s Parkrose neighborhood! Tucked away on a private drive, this brand-new, detached end unit offers quiet living with no shared walls. Ask lender incentives—potential savings in the thousands! The home features 4 bedrooms, 3.5 baths, and 1,715 SF of thoughtfully designed space with premium finishes throughout. Enjoy an EV-ready attached garage, a stellar 9/10 Home Energy Score, ductless mini-splits for efficient heating and cooling, tankless water heater, and lightning-fast fiber internet. Sleek quartz countertops, engineered hardwood floors, and a full Whirlpool appliance package are all included. The versatile lower-level suite is ideal for guests, a home gym, or private office. Low HOA covers shared drive, common areas, and fencing. Pet- and rental-friendly, with easy access to PDX, I-205, transit, parks, and shops at Cascade Station—Fremont Heights offers both comfort and connection. [Home Energy Score = 9. HES Report at


