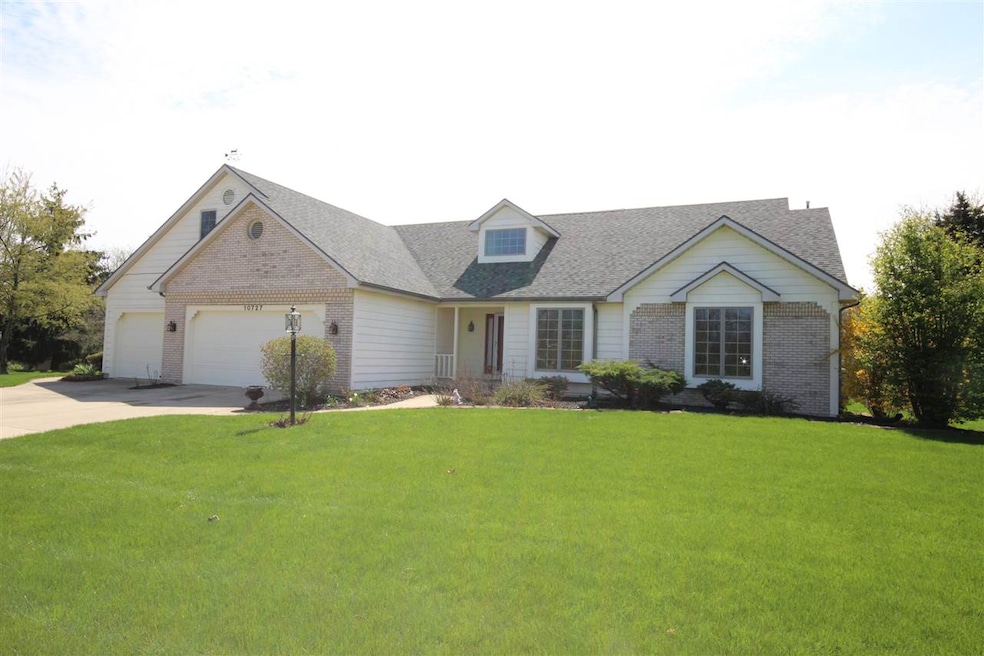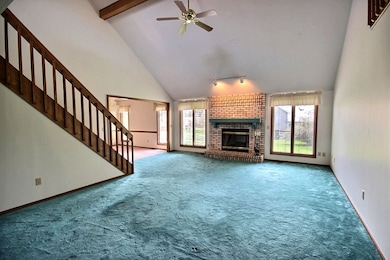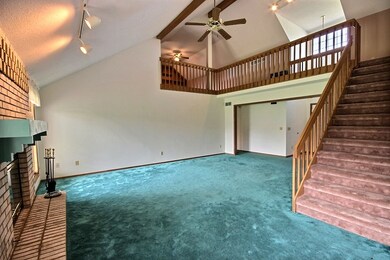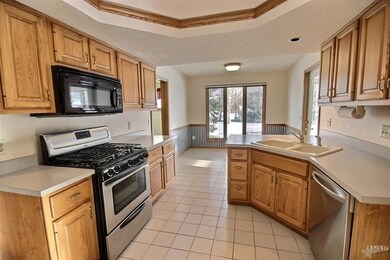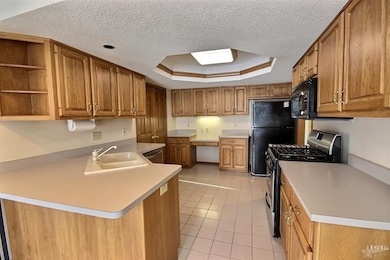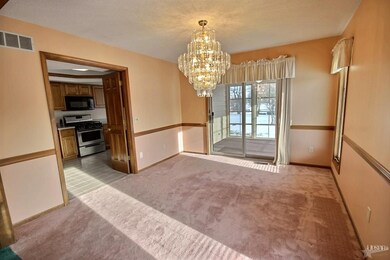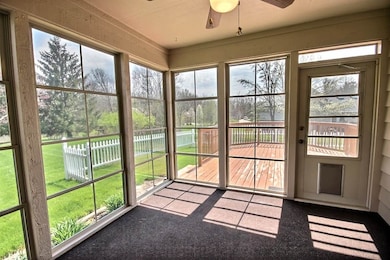
10727 Sheffield Way Fort Wayne, IN 46804
Southwest Fort Wayne NeighborhoodEstimated Value: $440,000 - $521,000
Highlights
- 0.86 Acre Lot
- Cathedral Ceiling
- Picket Fence
- Summit Middle School Rated A-
- Whirlpool Bathtub
- 3 Car Attached Garage
About This Home
As of November 2015This quality built 5 bedroom home enjoys a fantastic location in a quiet neighborhood with over 4000 sq ft of finished living space. Stepping through the front door you are greeted by the open living room with gas fireplace, high ceilings and large windows providing plenty of natural daylight. The bright eat-in kitchen has Harlan cabinets for your storage needs and plenty of counter space for preparing meals. Just off the kitchen is the formal dining room and a relaxing 3 season room. The master suite has dual vanity, a jet tub, separate stand up shower, and a huge walk-in closet. The huge family room is located on the lower level and can be used for an array of activities. There are two other rooms in the basement that can be finished to create even more usable living space and boost equity. Upstairs includes the versatile loft space with built-in shelving and two other bedrooms. Outside is an open deck for grilling out, a portion of the yard is fenced and the home has a back up generator in for added peace of mind. Don't miss this fantastic opportunity!
Home Details
Home Type
- Single Family
Est. Annual Taxes
- $2,563
Year Built
- Built in 1991
Lot Details
- 0.86 Acre Lot
- Lot Dimensions are 238' x 157'
- Picket Fence
- Lot Has A Rolling Slope
HOA Fees
- $21 Monthly HOA Fees
Parking
- 3 Car Attached Garage
- Driveway
Home Design
- Brick Exterior Construction
- Asphalt Roof
Interior Spaces
- 1.5-Story Property
- Central Vacuum
- Built-in Bookshelves
- Cathedral Ceiling
- Ceiling Fan
- Gas Log Fireplace
- Living Room with Fireplace
- Gas And Electric Dryer Hookup
Bedrooms and Bathrooms
- 5 Bedrooms
- En-Suite Primary Bedroom
- Walk-In Closet
- Whirlpool Bathtub
- Separate Shower
Partially Finished Basement
- Basement Fills Entire Space Under The House
- 1 Bathroom in Basement
- 3 Bedrooms in Basement
- Natural lighting in basement
Location
- Suburban Location
Utilities
- Forced Air Heating and Cooling System
- Heating System Uses Gas
- Whole House Permanent Generator
Listing and Financial Details
- Assessor Parcel Number 02-11-27-156-002.000-075
Ownership History
Purchase Details
Home Financials for this Owner
Home Financials are based on the most recent Mortgage that was taken out on this home.Purchase Details
Home Financials for this Owner
Home Financials are based on the most recent Mortgage that was taken out on this home.Purchase Details
Home Financials for this Owner
Home Financials are based on the most recent Mortgage that was taken out on this home.Purchase Details
Home Financials for this Owner
Home Financials are based on the most recent Mortgage that was taken out on this home.Similar Homes in Fort Wayne, IN
Home Values in the Area
Average Home Value in this Area
Purchase History
| Date | Buyer | Sale Price | Title Company |
|---|---|---|---|
| Subler Alex G | -- | None Available | |
| Ahrens Robert N | $244,900 | -- | |
| Sirva Relocation Llc | $244,900 | -- | |
| Hipple Jeffrey R | -- | Three Rivers Title Company I |
Mortgage History
| Date | Status | Borrower | Loan Amount |
|---|---|---|---|
| Open | Subler Alex G | $232,000 | |
| Closed | Subler Alex G | $208,800 | |
| Previous Owner | Ahrens Robert N | $230,869 | |
| Previous Owner | Ahrens Robert N | $233,929 | |
| Previous Owner | Ahrens Robert N | $231,800 | |
| Previous Owner | Ahrens Robert N | $244,900 | |
| Previous Owner | Hipple Jeffrey R | $210,350 |
Property History
| Date | Event | Price | Change | Sq Ft Price |
|---|---|---|---|---|
| 11/05/2015 11/05/15 | Sold | $232,000 | +78.5% | $58 / Sq Ft |
| 06/25/2015 06/25/15 | Pending | -- | -- | -- |
| 06/04/2015 06/04/15 | For Sale | $129,950 | -- | $32 / Sq Ft |
Tax History Compared to Growth
Tax History
| Year | Tax Paid | Tax Assessment Tax Assessment Total Assessment is a certain percentage of the fair market value that is determined by local assessors to be the total taxable value of land and additions on the property. | Land | Improvement |
|---|---|---|---|---|
| 2024 | $4,252 | $421,300 | $77,400 | $343,900 |
| 2023 | $4,252 | $395,400 | $47,200 | $348,200 |
| 2022 | $3,885 | $358,400 | $47,200 | $311,200 |
| 2021 | $3,300 | $314,000 | $47,200 | $266,800 |
| 2020 | $3,221 | $305,600 | $47,200 | $258,400 |
| 2019 | $3,147 | $297,700 | $47,200 | $250,500 |
| 2018 | $3,064 | $289,300 | $47,200 | $242,100 |
| 2017 | $2,983 | $280,800 | $47,200 | $233,600 |
| 2016 | $2,991 | $280,200 | $47,200 | $233,000 |
| 2014 | $2,616 | $249,800 | $47,200 | $202,600 |
| 2013 | $2,563 | $243,800 | $47,200 | $196,600 |
Agents Affiliated with this Home
-
Kyle Ness

Seller's Agent in 2015
Kyle Ness
Ness Bros. Realtors & Auctioneers
(260) 417-2056
45 in this area
197 Total Sales
Map
Source: Indiana Regional MLS
MLS Number: 201503448
APN: 02-11-27-156-002.000-075
- 6211 Salford Ct
- 10909 Bittersweet Dells Ln
- 6215 Shady Creek Ct
- 5620 Homestead Rd
- 11133 Rolling Pine Run
- 7136 Pine Lake Rd
- 11710 Tweedsmuir Run
- 5220 Spartan Dr
- 5909 Chase Creek Ct
- 7126 Twelve Oak Ct
- 7001 Sweet Gum Ct
- 11531 Brigadoon Ct
- 6322 Eagle Nest Ct
- 9525 Ledge Wood Ct
- 11923 Eagle Creek Cove
- 5002 Buffalo Ct
- 6719 W Canal Pointe Ln
- 6620 W Canal Pointe Ln
- 9406 Camberwell Dr
- 4904 Live Oak Ct
- 10727 Sheffield Way
- 10722 Sheffield Way
- 10811 Sheffield Way
- 6327 Dirwood Ct
- 10711 Sheffield Way
- 6229 Salford Ct
- 6331 Dirwood Ct
- 10820 Sheffield Way
- 6335 Dirwood Ct
- 6318 Dirwood Ct
- 10829 Sheffield Way
- 6310 Dirwood Ct
- 6326 Dirwood Ct
- 6334 Dirwood Ct
- 10834 Sheffield Way
- 6212 Salford Ct
- 6204 Salford Ct
- 10629 Sheffield Way
- 6323 Bittersweet Lake Ct
- 5908 Bittersweet Lake Ct
