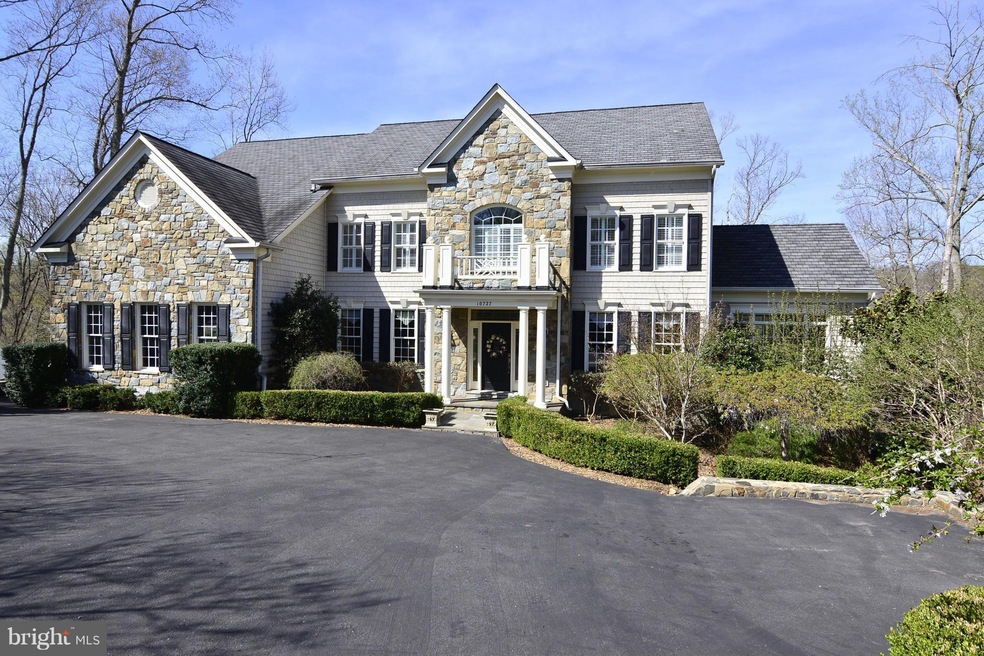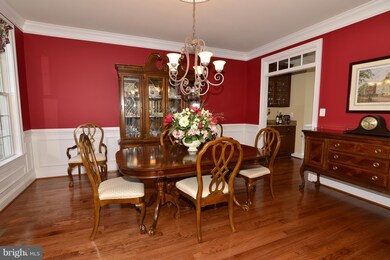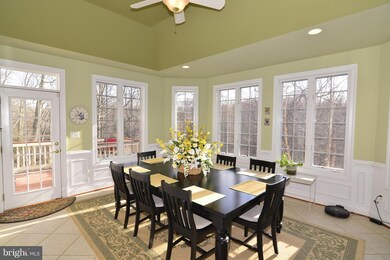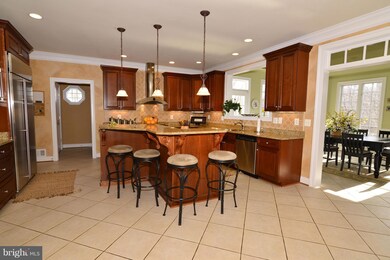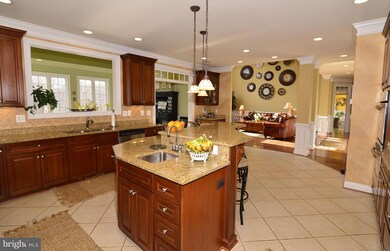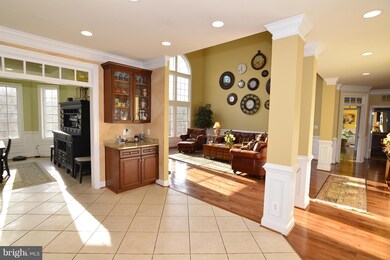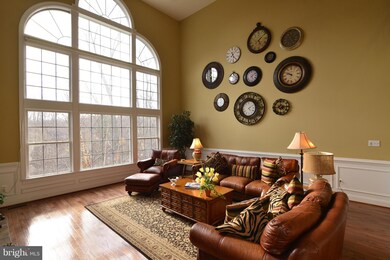
10727 Vale Rd Oakton, VA 22124
Highlights
- Eat-In Gourmet Kitchen
- Scenic Views
- Colonial Architecture
- Oakton Elementary School Rated A
- 2.11 Acre Lot
- Deck
About This Home
As of December 2023*DISTINCT 2 ACRE HOME ON WOODED KNOLL*TREE LINED DW*ML FEAT HDWD FLRS, SPLIT STAIR w/WRGHT IRON, FORMAL LIV & DR w/DETAILED MOULDINGS, FORMAL LIBRARY, SUNRM w/LOTS OF LIGHT, FAM RM w/DRY STACK STONE GAS FP, KITCH w/SS APPL & BREAKFAST RM;UL OFFERS LUX OWNER'S SUITE, 3 ADDL BRs & 3 FBAs; W/O LL w/1 BR & 1.5 BA, MEDIA & EXER RMS; PATIOS w/BLT-IN BBQ;TAX REC WRONG;400 SQ FT SUN & BREAKFAST RMS ADDED.
Last Agent to Sell the Property
Casey Margenau Fine Homes and Estates LLC Listed on: 07/22/2014

Home Details
Home Type
- Single Family
Est. Annual Taxes
- $12,187
Year Built
- Built in 2003
Lot Details
- 2.11 Acre Lot
- Stone Retaining Walls
- Landscaped
- Extensive Hardscape
- Private Lot
- Wooded Lot
- Backs to Trees or Woods
- Property is in very good condition
- Property is zoned 100
Parking
- 3 Car Attached Garage
- Side Facing Garage
- Garage Door Opener
- Driveway
Property Views
- Scenic Vista
- Woods
Home Design
- Colonial Architecture
- Asphalt Roof
- Stone Siding
- HardiePlank Type
Interior Spaces
- Property has 3 Levels
- Traditional Floor Plan
- Wet Bar
- Built-In Features
- Chair Railings
- Crown Molding
- Wainscoting
- Tray Ceiling
- Two Story Ceilings
- Ceiling Fan
- Recessed Lighting
- 3 Fireplaces
- Fireplace With Glass Doors
- Fireplace Mantel
- Gas Fireplace
- Palladian Windows
- French Doors
- Family Room Off Kitchen
- Living Room
- Dining Room
- Library
- Game Room
- Sun or Florida Room
- Home Gym
- Wood Flooring
- Home Security System
Kitchen
- Eat-In Gourmet Kitchen
- Breakfast Room
- Built-In Double Oven
- Cooktop<<rangeHoodToken>>
- <<microwave>>
- Ice Maker
- Dishwasher
- Kitchen Island
- Upgraded Countertops
- Disposal
Bedrooms and Bathrooms
- 5 Bedrooms
- En-Suite Primary Bedroom
- En-Suite Bathroom
- 6 Bathrooms
Laundry
- Laundry Room
- Washer and Dryer Hookup
Finished Basement
- Heated Basement
- Walk-Out Basement
- Basement Fills Entire Space Under The House
- Connecting Stairway
- Rear Basement Entry
- Basement Windows
Outdoor Features
- Deck
- Patio
- Porch
Utilities
- Forced Air Zoned Heating and Cooling System
- Cooling System Utilizes Bottled Gas
- Humidifier
- Vented Exhaust Fan
- Programmable Thermostat
- Well
- Bottled Gas Water Heater
- Septic Tank
Community Details
- No Home Owners Association
- Virginia
Listing and Financial Details
- Tax Lot 1-A
- Assessor Parcel Number 37-1-1- -16C
Ownership History
Purchase Details
Home Financials for this Owner
Home Financials are based on the most recent Mortgage that was taken out on this home.Purchase Details
Home Financials for this Owner
Home Financials are based on the most recent Mortgage that was taken out on this home.Purchase Details
Home Financials for this Owner
Home Financials are based on the most recent Mortgage that was taken out on this home.Purchase Details
Home Financials for this Owner
Home Financials are based on the most recent Mortgage that was taken out on this home.Purchase Details
Home Financials for this Owner
Home Financials are based on the most recent Mortgage that was taken out on this home.Similar Homes in the area
Home Values in the Area
Average Home Value in this Area
Purchase History
| Date | Type | Sale Price | Title Company |
|---|---|---|---|
| Warranty Deed | $1,580,000 | First American Title | |
| Deed | $1,250,000 | Chicago Title | |
| Warranty Deed | $1,275,000 | -- | |
| Warranty Deed | $1,585,000 | -- | |
| Deed | $1,180,000 | -- |
Mortgage History
| Date | Status | Loan Amount | Loan Type |
|---|---|---|---|
| Open | $1,027,000 | New Conventional | |
| Previous Owner | $956,400 | New Conventional | |
| Previous Owner | $984,000 | Adjustable Rate Mortgage/ARM | |
| Previous Owner | $1,000,000 | New Conventional | |
| Previous Owner | $1,020,000 | New Conventional | |
| Previous Owner | $729,750 | New Conventional | |
| Previous Owner | $675,000 | New Conventional | |
| Previous Owner | $698,000 | New Conventional | |
| Previous Owner | $785,000 | Adjustable Rate Mortgage/ARM | |
| Previous Owner | $785,000 | New Conventional | |
| Previous Owner | $944,000 | New Conventional |
Property History
| Date | Event | Price | Change | Sq Ft Price |
|---|---|---|---|---|
| 12/11/2023 12/11/23 | Sold | $1,580,000 | -1.2% | $254 / Sq Ft |
| 11/13/2023 11/13/23 | Pending | -- | -- | -- |
| 11/13/2023 11/13/23 | For Sale | $1,599,990 | +1.3% | $257 / Sq Ft |
| 10/25/2023 10/25/23 | Off Market | $1,580,000 | -- | -- |
| 10/09/2023 10/09/23 | Price Changed | $1,599,990 | -3.0% | $257 / Sq Ft |
| 09/07/2023 09/07/23 | For Sale | $1,649,990 | +32.0% | $265 / Sq Ft |
| 05/25/2017 05/25/17 | Sold | $1,250,000 | 0.0% | $206 / Sq Ft |
| 04/03/2017 04/03/17 | Pending | -- | -- | -- |
| 03/30/2017 03/30/17 | Price Changed | $1,249,900 | -2.0% | $206 / Sq Ft |
| 02/21/2017 02/21/17 | Price Changed | $1,275,000 | -1.9% | $210 / Sq Ft |
| 11/12/2016 11/12/16 | Price Changed | $1,299,900 | -2.6% | $214 / Sq Ft |
| 05/27/2016 05/27/16 | For Sale | $1,335,000 | +4.7% | $220 / Sq Ft |
| 10/01/2014 10/01/14 | Sold | $1,275,000 | -1.9% | $210 / Sq Ft |
| 09/03/2014 09/03/14 | Pending | -- | -- | -- |
| 07/22/2014 07/22/14 | For Sale | $1,299,900 | -- | $214 / Sq Ft |
Tax History Compared to Growth
Tax History
| Year | Tax Paid | Tax Assessment Tax Assessment Total Assessment is a certain percentage of the fair market value that is determined by local assessors to be the total taxable value of land and additions on the property. | Land | Improvement |
|---|---|---|---|---|
| 2024 | $18,788 | $1,621,710 | $551,000 | $1,070,710 |
| 2023 | $19,396 | $1,718,710 | $648,000 | $1,070,710 |
| 2022 | $16,936 | $1,481,030 | $558,000 | $923,030 |
| 2021 | $15,515 | $1,322,130 | $498,000 | $824,130 |
| 2020 | $15,456 | $1,305,970 | $498,000 | $807,970 |
| 2019 | $15,456 | $1,305,970 | $498,000 | $807,970 |
| 2018 | $14,201 | $1,234,890 | $458,000 | $776,890 |
| 2017 | $7,293 | $1,253,710 | $458,000 | $795,710 |
| 2016 | $14,524 | $1,253,710 | $458,000 | $795,710 |
| 2015 | $13,880 | $1,243,710 | $448,000 | $795,710 |
| 2014 | $13,102 | $1,176,640 | $448,000 | $728,640 |
Agents Affiliated with this Home
-
P
Seller's Agent in 2023
Paul Chung
Redfin Corporation
-
Zhijun Cai

Buyer's Agent in 2023
Zhijun Cai
Evergreen Properties
(972) 653-2965
1 in this area
3 Total Sales
-
Lilian Jorgenson

Seller's Agent in 2017
Lilian Jorgenson
Long & Foster
(703) 407-0766
9 in this area
163 Total Sales
-
Casey Margenau

Seller's Agent in 2014
Casey Margenau
CASEY MARGENAU FINE HOMES AND ESTATES INC
(703) 851-2600
8 in this area
121 Total Sales
Map
Source: Bright MLS
MLS Number: 1003123644
APN: 0371-01-0016C
- 2555 Vale Ridge Ct
- 2724 Valestra Cir
- 10501 Hannah Farm Rd
- 2707 E Ridge Ct
- 2400 Sunny Meadow Ln
- 10400 Hunters Valley Rd
- 10418 Adel Rd
- 2402 Beekay Ct
- 2713 Silkwood Ct
- 10309 E Hunter Valley Rd
- 2621 Hunter Mill Rd
- 2711 Clarkes Landing Dr
- 2301 Stryker Ave
- 11221 Country Place
- 2210 Trott Ave
- 2506 Coulter Ln
- 10832 Miller Rd
- 10405 Marbury Rd
- 11318 Vale Rd
- 11328 Vale Rd
