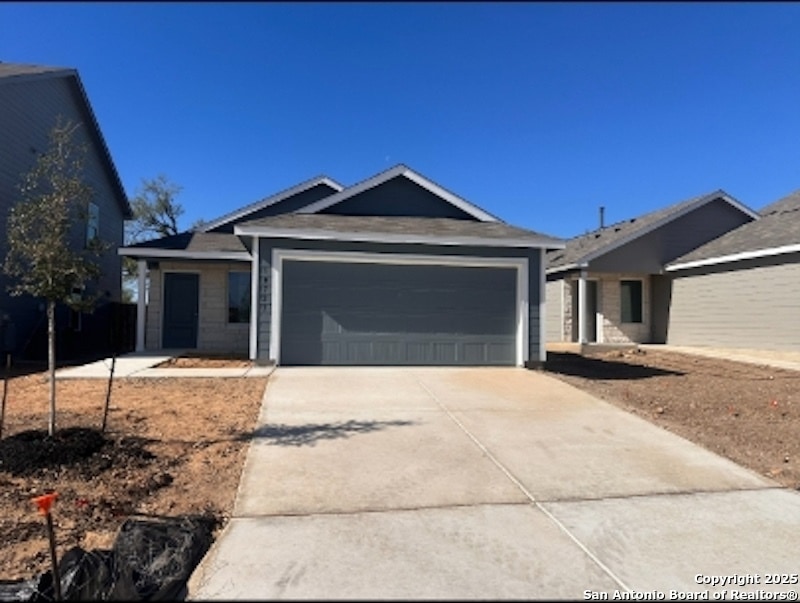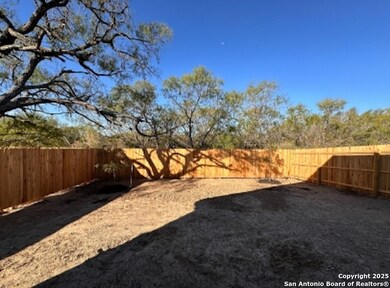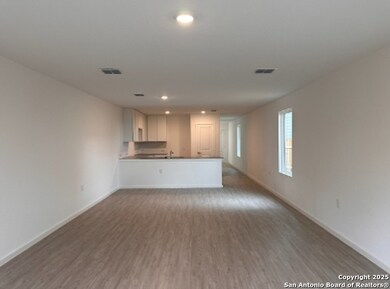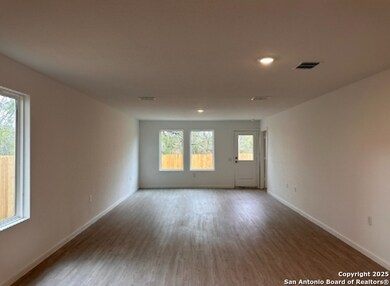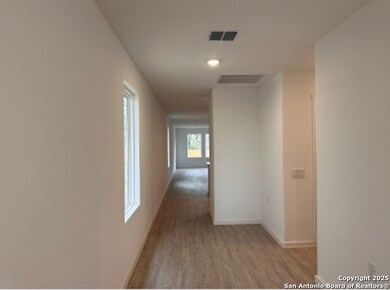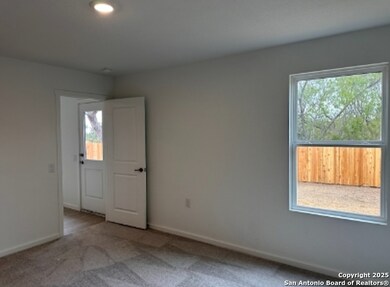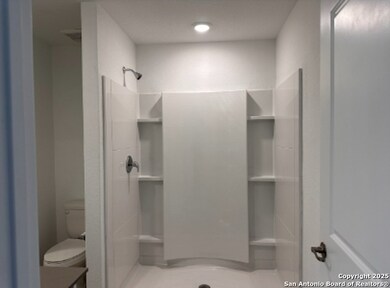10727 Vesta Curve San Antonio, TX 78224
Heritage South NeighborhoodHighlights
- Central Heating and Cooling System
- Ceiling Fan
- 1-Story Property
About This Home
Available in February 2026! At 1600 sq ft, this brand new home offers 4 bedroom, 2 bath, 2 car garage with a spacious private back yard facing a green belt. The primary bedroom with its ensuite is located toward the back of the home (split layout) offering plenty of privacy from the other 3 bedrooms. Refrigerator and gas stove are included as well as all the window blinds. The remote garage door opener has been installed for your convenience and comes with 2 remote keys. Washer and dryer connections are available. This home is located in the new Vida Community subdivision in southside of San Antonio off of 410 and Zarzamora. The community has lots of amenities to enjoy such as a wraparound walking trail, various parks throughout, playground, dog park, pool, community center, basketball court and club house. It is walking distance of Texas A&M University and the new state of the art University Health Palo Alto Hospital. Super simple online application process with same day approval. No evictions, no aggressive breeds, no violent convicted felonies. 3x income verification required. Come make this rental house your next home!
Home Details
Home Type
- Single Family
Est. Annual Taxes
- $748
Year Built
- Built in 2024
Parking
- 2 Car Garage
Interior Spaces
- 1,606 Sq Ft Home
- 1-Story Property
- Ceiling Fan
- Window Treatments
- Stove
- Washer Hookup
Bedrooms and Bathrooms
- 4 Bedrooms
- 2 Full Bathrooms
Schools
- Bob Hope Elementary School
- Southwest High School
Additional Features
- 5,140 Sq Ft Lot
- Central Heating and Cooling System
Community Details
- Southside Rural So Subdivision
Listing and Financial Details
- Rent includes noinc
- Assessor Parcel Number 180880180350
Map
Source: San Antonio Board of REALTORS®
MLS Number: 1924113
APN: 18088-018-0350
- 10715 Vesta Curve
- 10811 Twyla Rd
- 2606V Plan at VIDA - 50'
- 2984V Plan at VIDA - 50'
- 2608V Plan at VIDA - 50'
- 2668V Plan at VIDA - 50'
- 3242V Plan at VIDA - 50'
- 1968V Plan at VIDA - 50'
- 2569V Plan at VIDA - 50'
- 2829V Plan at VIDA - 50'
- 2232V Plan at VIDA - 50'
- 2099V Plan at VIDA - 50'
- 2233V Plan at VIDA - 50'
- 2358V Plan at VIDA - 50'
- 10727 Saleh Corner
- Kitson Plan at VIDA - Cottage Collection
- Santo Plan at VIDA - Eventide Collection
- Cornwall Plan at VIDA - Eventide Collection
- Aruba Plan at VIDA - Eventide Collection
- Idlewood Plan at VIDA - Cottage Collection
- 1334 Neria Loop
- 10210 S Zarzamora St
- 10102 Asta Trail
- 10102 Ana Heights
- 10022 Ana Heights
- 10630 Nye Pass
- 10254 Asta Trail
- 10231 Asta Trail
- 10646 Vesta Curve
- 2011 Fishing Stone
- 10419 Goose Way
- 1359 Neria Lp
- 1527 Neria Loop
- 1311 Neria Lp
- 2107 Bigmouth Rod
- 2111 Bigmouth Rod
- 10523 Goose Way
- 10610 Goose Way
- 9526 Rhoda Ave
- 10607 Goose Way
