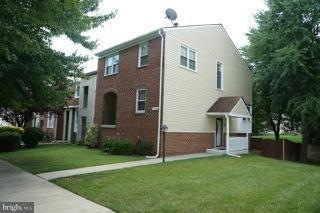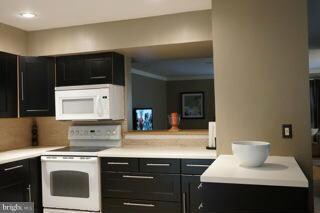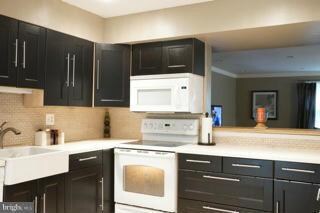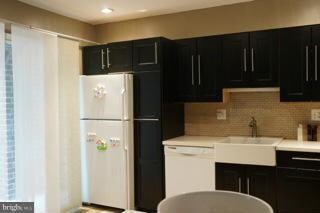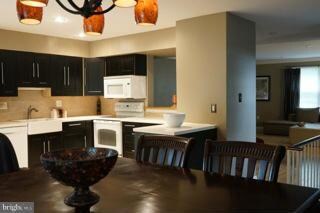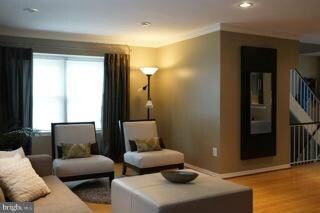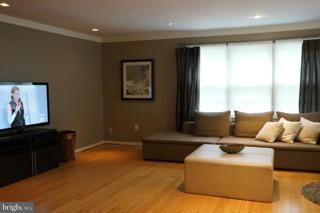
10728 Castleton Turn Upper Marlboro, MD 20774
Highlights
- Colonial Architecture
- Balcony
- Forced Air Heating and Cooling System
- Wood Flooring
- Brick Front
- Combination Kitchen and Dining Room
About This Home
As of April 2017***RENOVATED/UPDATED** BEAUTIFULLY KEPT AND A LOT OF ROOM TO STRETCH OUT** FOUR NICE SIZED BEDROOMS ON UPPER LEVEL* GOURMET KITCHEN WITH LARGE DEEP FARM SINK*FINISHED MAN CAVE IN BASEMENT FOR THOSE BALL GAME PRTIES, AND IT IS A WALK-OUT ONE TOO!!**CLOSE TO MAJOR ROUTES AND PUBLIC TRANSPORT/METRO: SHOPPING** A WONDERFUL PLACE TO CALL HOME!!
Last Agent to Sell the Property
RE/MAX Professionals License #70541 Listed on: 07/25/2014

Last Buyer's Agent
David Priester
DIRECT ENTERPRISES LLC License #618364
Townhouse Details
Home Type
- Townhome
Est. Annual Taxes
- $3,276
Year Built
- Built in 1979
Lot Details
- 2,533 Sq Ft Lot
- 1 Common Wall
- Property is in very good condition
HOA Fees
- $58 Monthly HOA Fees
Parking
- 2 Assigned Parking Spaces
Home Design
- Colonial Architecture
- Aluminum Siding
- Brick Front
Interior Spaces
- Property has 3 Levels
- Window Treatments
- Combination Kitchen and Dining Room
- Wood Flooring
Kitchen
- Electric Oven or Range
- Range Hood
- Microwave
- Ice Maker
- Dishwasher
- Disposal
Bedrooms and Bathrooms
- 4 Bedrooms
- En-Suite Bathroom
- 2.5 Bathrooms
Laundry
- Dryer
- Washer
Improved Basement
- Basement Fills Entire Space Under The House
- Exterior Basement Entry
- Basement with some natural light
Outdoor Features
- Balcony
Utilities
- Forced Air Heating and Cooling System
- Heating System Uses Oil
- Electric Water Heater
Listing and Financial Details
- Home warranty included in the sale of the property
- Tax Lot 43-10
- Assessor Parcel Number 17131498658
Ownership History
Purchase Details
Home Financials for this Owner
Home Financials are based on the most recent Mortgage that was taken out on this home.Purchase Details
Home Financials for this Owner
Home Financials are based on the most recent Mortgage that was taken out on this home.Purchase Details
Home Financials for this Owner
Home Financials are based on the most recent Mortgage that was taken out on this home.Purchase Details
Home Financials for this Owner
Home Financials are based on the most recent Mortgage that was taken out on this home.Purchase Details
Home Financials for this Owner
Home Financials are based on the most recent Mortgage that was taken out on this home.Purchase Details
Purchase Details
Purchase Details
Similar Homes in Upper Marlboro, MD
Home Values in the Area
Average Home Value in this Area
Purchase History
| Date | Type | Sale Price | Title Company |
|---|---|---|---|
| Deed | $284,000 | Dupont Title Group | |
| Deed | $245,000 | Ultimate Title Llc | |
| Deed | $295,000 | -- | |
| Deed | $295,000 | -- | |
| Deed | -- | -- | |
| Deed | -- | -- | |
| Deed | -- | -- | |
| Deed | $162,000 | -- |
Mortgage History
| Date | Status | Loan Amount | Loan Type |
|---|---|---|---|
| Open | $298,500 | New Conventional | |
| Closed | $30,119 | Stand Alone Second | |
| Closed | $278,856 | FHA | |
| Previous Owner | $250,267 | VA | |
| Previous Owner | $248,651 | FHA | |
| Previous Owner | $268,000 | Stand Alone Second | |
| Previous Owner | $230,400 | Adjustable Rate Mortgage/ARM | |
| Previous Owner | $230,400 | Adjustable Rate Mortgage/ARM | |
| Previous Owner | $225,250 | New Conventional |
Property History
| Date | Event | Price | Change | Sq Ft Price |
|---|---|---|---|---|
| 04/24/2017 04/24/17 | Sold | $284,000 | -2.0% | -- |
| 03/30/2017 03/30/17 | Pending | -- | -- | -- |
| 02/09/2017 02/09/17 | For Sale | $289,900 | +18.3% | -- |
| 08/15/2014 08/15/14 | Sold | $245,000 | -2.0% | -- |
| 07/29/2014 07/29/14 | Pending | -- | -- | -- |
| 07/25/2014 07/25/14 | For Sale | $249,950 | -- | -- |
Tax History Compared to Growth
Tax History
| Year | Tax Paid | Tax Assessment Tax Assessment Total Assessment is a certain percentage of the fair market value that is determined by local assessors to be the total taxable value of land and additions on the property. | Land | Improvement |
|---|---|---|---|---|
| 2024 | $5,476 | $342,200 | $0 | $0 |
| 2023 | $5,161 | $321,100 | $75,000 | $246,100 |
| 2022 | $3,405 | $306,167 | $0 | $0 |
| 2021 | $3,451 | $291,233 | $0 | $0 |
| 2020 | $4,495 | $276,300 | $75,000 | $201,300 |
| 2019 | $3,758 | $262,400 | $0 | $0 |
| 2018 | $3,979 | $248,500 | $0 | $0 |
| 2017 | $3,343 | $234,600 | $0 | $0 |
| 2016 | -- | $223,633 | $0 | $0 |
| 2015 | $4,091 | $212,667 | $0 | $0 |
| 2014 | $4,091 | $201,700 | $0 | $0 |
Agents Affiliated with this Home
-
Mark Ellington

Seller's Agent in 2017
Mark Ellington
Keller Williams Capital Properties
(202) 262-7968
66 Total Sales
-
Ryan Butler

Buyer's Agent in 2017
Ryan Butler
Keller Williams Capital Properties
(720) 530-4729
132 Total Sales
-
Derval Chin
D
Seller's Agent in 2014
Derval Chin
RE/MAX
(301) 266-8315
2 in this area
45 Total Sales
-
D
Buyer's Agent in 2014
David Priester
RE/MAX
Map
Source: Bright MLS
MLS Number: 1003129772
APN: 13-1498658
- 140 Joyceton Terrace
- 10710 Castleton Way
- 10671 Joyceton Dr
- 10734 Castleton Way
- 10405 Campus Way S
- 10673 Campus Way S
- 11217 Joyceton Dr
- 10242 Prince Place Unit 20107
- 10248 Prince Place Unit 23-203
- 10248 Prince Place Unit 23-102
- 127 Kylie Place
- 11234 Hannah Way
- 11226 Hannah Way
- 10224 Prince Place Unit 12-307
- 11248 Hannah Way
- 10206 Prince Place Unit 4-203
- 10241 Prince Place Unit 27T3
- 10239 Prince Place Unit 26-T-1
- 10239 Prince Place Unit 26-303
- 10249 Prince Place Unit 31-203
