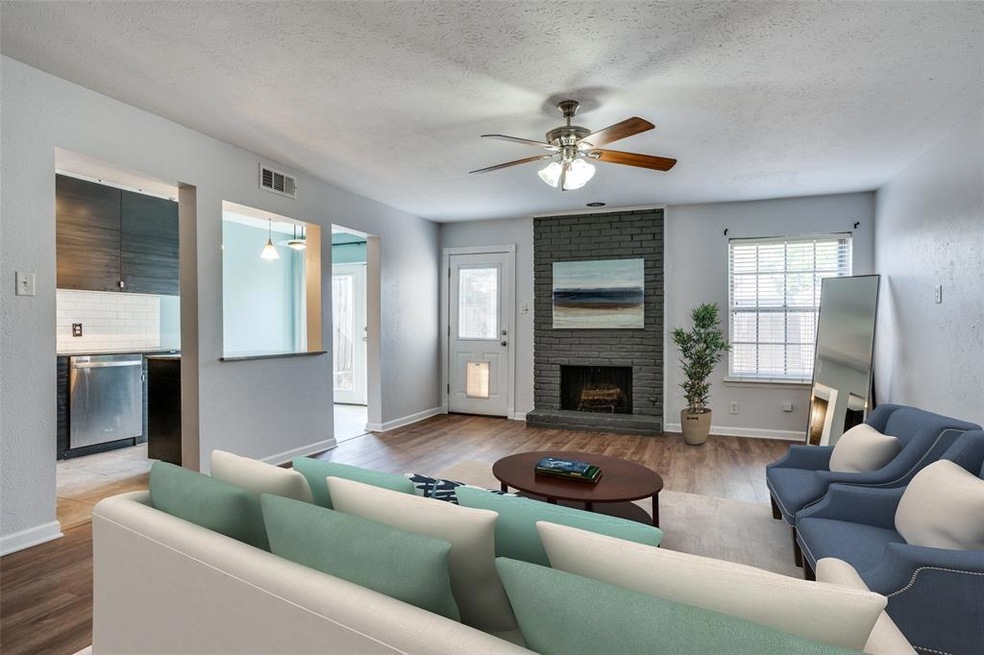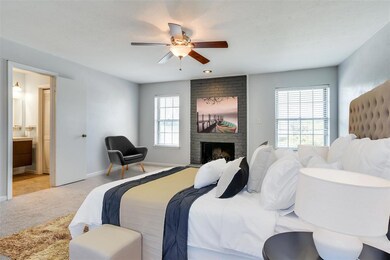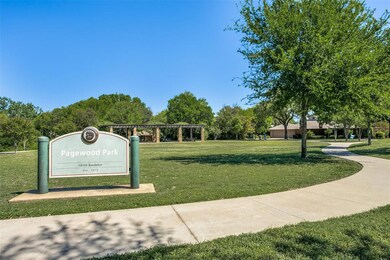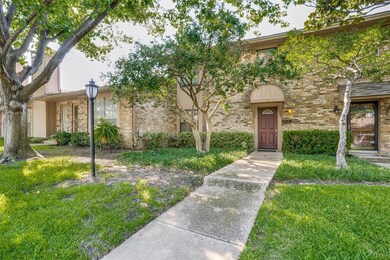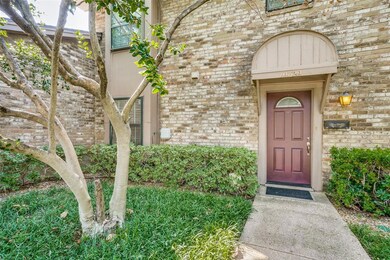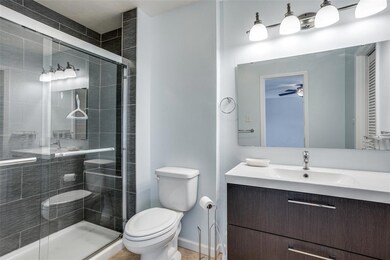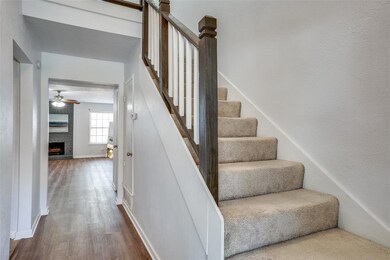
10729 Sandpiper Ln Unit 21 Dallas, TX 75230
Highlights
- In Ground Pool
- Traditional Architecture
- Patio
- Fireplace in Primary Bedroom
- Interior Lot
- Dry Bar
About This Home
As of May 2021A Jewel inside The Loop. 3 Large Bedrooms, 3 Full Baths Townhome in the Heart of Dallas. Affordable Preston Hollow Living. 2 car covered, gated parking. Open Concept and Remodeled. New Laminate flooring downstairs. WBFP down and one in Master Bed up. Oversized Living and Master has 3 WIC. Remodeled kitchen with granite, Baths updated. Appliances stay with home. Breakfast room with French Doors Leading to spacious Patio. The 2 Covered Parking is adjacent to your home thru your Privacy Gate and the back patio. Lots of Storage. Community Clubhouse, Pool and Tennis Courts. Shopping at Northpark, Trader Joes, Central Market or Whole Foods.
All information is deemed reliable but Agent and Buyer To verify.
Townhouse Details
Home Type
- Townhome
Est. Annual Taxes
- $7,358
Year Built
- Built in 1972
Lot Details
- 305 Sq Ft Lot
- Wrought Iron Fence
- Wood Fence
- Sprinkler System
- Few Trees
HOA Fees
- $445 Monthly HOA Fees
Home Design
- Traditional Architecture
- Brick Exterior Construction
- Slab Foundation
- Composition Roof
Interior Spaces
- 1,770 Sq Ft Home
- 2-Story Property
- Dry Bar
- Decorative Lighting
- 2 Fireplaces
- Wood Burning Fireplace
- Window Treatments
Kitchen
- Electric Cooktop
- Plumbed For Ice Maker
- Dishwasher
- Disposal
Flooring
- Carpet
- Laminate
Bedrooms and Bathrooms
- 3 Bedrooms
- Fireplace in Primary Bedroom
- 3 Full Bathrooms
Parking
- Garage
- 2 Carport Spaces
- Rear-Facing Garage
- Assigned Parking
Pool
- In Ground Pool
- Gunite Pool
- Pool Sweep
Outdoor Features
- Patio
Schools
- Kramer Elementary School
- Benjamin Franklin Middle School
- Hillcrest High School
Utilities
- Central Heating and Cooling System
- Vented Exhaust Fan
- High Speed Internet
- Cable TV Available
Community Details
- Association fees include full use of facilities, ground maintenance, maintenance structure
- Cma Mgmt Co HOA, Phone Number (972) 943-2828
- Crest Meadow Estates Subdivision
- Mandatory home owners association
Listing and Financial Details
- Legal Lot and Block 21 / V7288
- Assessor Parcel Number 00000706343540000
- $7,548 per year unexempt tax
Ownership History
Purchase Details
Home Financials for this Owner
Home Financials are based on the most recent Mortgage that was taken out on this home.Purchase Details
Home Financials for this Owner
Home Financials are based on the most recent Mortgage that was taken out on this home.Purchase Details
Home Financials for this Owner
Home Financials are based on the most recent Mortgage that was taken out on this home.Map
Similar Homes in Dallas, TX
Home Values in the Area
Average Home Value in this Area
Purchase History
| Date | Type | Sale Price | Title Company |
|---|---|---|---|
| Vendors Lien | -- | Providence Title Company | |
| Vendors Lien | -- | None Available | |
| Vendors Lien | -- | Rtt |
Mortgage History
| Date | Status | Loan Amount | Loan Type |
|---|---|---|---|
| Open | $170,000 | New Conventional | |
| Previous Owner | $127,546 | FHA | |
| Previous Owner | $145,000 | Fannie Mae Freddie Mac |
Property History
| Date | Event | Price | Change | Sq Ft Price |
|---|---|---|---|---|
| 04/30/2025 04/30/25 | For Sale | $370,000 | 0.0% | $209 / Sq Ft |
| 04/23/2025 04/23/25 | Pending | -- | -- | -- |
| 04/17/2025 04/17/25 | For Sale | $370,000 | +34.5% | $209 / Sq Ft |
| 05/24/2021 05/24/21 | Sold | -- | -- | -- |
| 05/14/2021 05/14/21 | Pending | -- | -- | -- |
| 04/19/2021 04/19/21 | For Sale | $275,000 | 0.0% | $155 / Sq Ft |
| 01/27/2021 01/27/21 | Rented | $2,400 | +9.1% | -- |
| 01/13/2021 01/13/21 | For Rent | $2,200 | +83.3% | -- |
| 10/01/2012 10/01/12 | Rented | $1,200 | -25.0% | -- |
| 09/01/2012 09/01/12 | Under Contract | -- | -- | -- |
| 06/29/2012 06/29/12 | For Rent | $1,600 | -- | -- |
Tax History
| Year | Tax Paid | Tax Assessment Tax Assessment Total Assessment is a certain percentage of the fair market value that is determined by local assessors to be the total taxable value of land and additions on the property. | Land | Improvement |
|---|---|---|---|---|
| 2023 | $7,358 | $274,350 | $24,500 | $249,850 |
| 2022 | $6,860 | $274,350 | $24,500 | $249,850 |
| 2021 | $7,284 | $276,120 | $24,500 | $251,620 |
| 2020 | $7,491 | $276,120 | $24,500 | $251,620 |
| 2019 | $7,856 | $276,120 | $24,500 | $251,620 |
| 2018 | $7,508 | $276,120 | $24,500 | $251,620 |
| 2017 | $5,776 | $212,400 | $24,500 | $187,900 |
| 2016 | $5,535 | $203,550 | $24,500 | $179,050 |
| 2015 | $4,467 | $150,450 | $24,500 | $125,950 |
| 2014 | $4,467 | $162,840 | $24,500 | $138,340 |
Source: North Texas Real Estate Information Systems (NTREIS)
MLS Number: 14558363
APN: 00000706343540000
- 10726 Pagewood Dr Unit 45
- 10635 Stone Canyon Rd Unit 19
- 10695 Pagewood Dr
- 10689 Pagewood Dr
- 10823 Pagewood Place
- 10656 Sandpiper Ln
- 10654 Sandpiper Ln
- 7244 Brookshire Dr
- 7603 Riverbrook Dr Unit 8
- 10661 Pagewood Dr
- 7335 Royal Cir
- 7518 Riverbrook Dr Unit 33
- 7608 Riverbrook Dr Unit 6
- 7334 Woodthrush Dr
- 10807 Dove Brook Cir
- 7533 Royal Place
- 10578 High Hollows Dr Unit 269
- 10534 Stone Canyon Rd Unit 111
- 10552 High Hollows Dr Unit 134J
- 10552 High Hollows Dr Unit 234J
