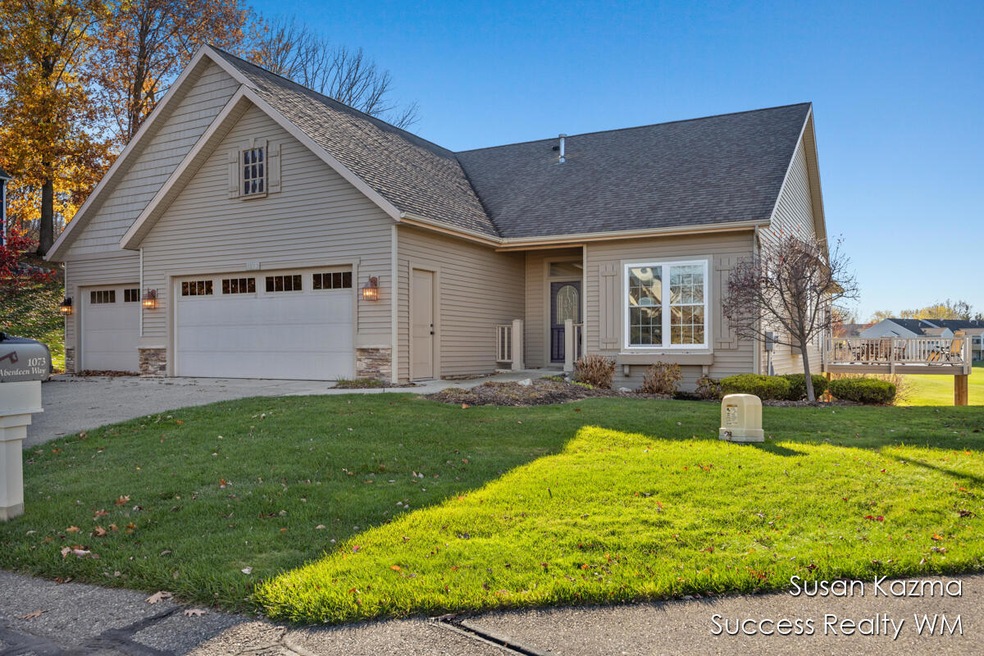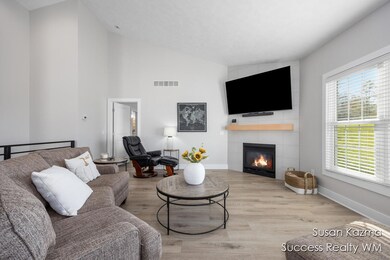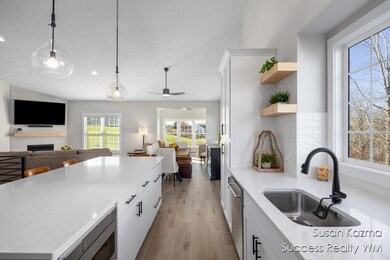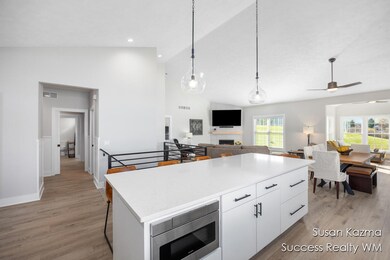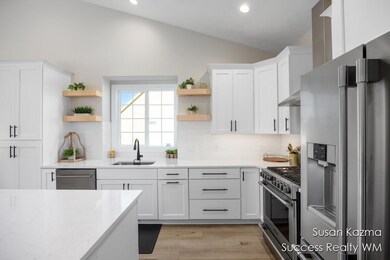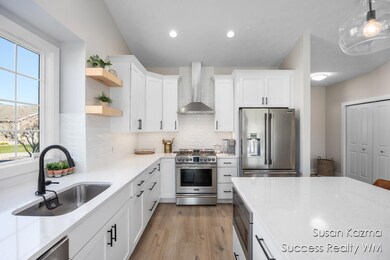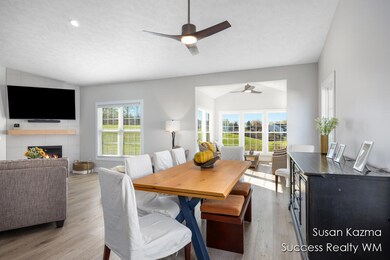
1073 Aberdeen Way Unit 53 Hudsonville, MI 49426
Highlights
- On Golf Course
- Sauna
- Family Room with Fireplace
- Bursley School Rated A-
- Deck
- Mud Room
About This Home
As of December 2024STUNNING!! Glen Eagle Moors detached 4 bedrooms, 2 1/2 baths, & 3 stall garage w view of the Glen Eagle golf course. Open floor plan w vaulted ceiling has abundance of natural light & ample counter space for cooking & entertaining. Kitchen redesigned this year w sleek white shaker kitchen cabinets, stainless-steel appliances, & quartz counter tops. Adjoining the dining area are the Michigan room, living room w fireplace,& deck. Primary Bedroom w ensuite accommodates a king size bed, sitting area, & triple dresser. Walk in closet & private bath w Blue Dream shower panel. Luxury vinyl plank flooring. Main floor utility room too. Walk-out level offers a 2-person infrared sauna & workout room, family room w fireplace & additional bedrooms. APHW Warranty; Offer deadline 11/18 @ noon. Garage is heated and has water spigots. The seller is leaving all 7 tv's for new buyer.
Last Agent to Sell the Property
Success Realty West Michigan License #6502138438 Listed on: 11/14/2024
Property Details
Home Type
- Condominium
Est. Annual Taxes
- $5,148
Year Built
- Built in 2010
Lot Details
- Property fronts a private road
- On Golf Course
- Cul-De-Sac
- Private Entrance
- Shrub
- Lot Has A Rolling Slope
- Sprinkler System
HOA Fees
- $340 Monthly HOA Fees
Parking
- 3 Car Attached Garage
- Front Facing Garage
- Garage Door Opener
Home Design
- Brick Exterior Construction
- Vinyl Siding
Interior Spaces
- 1-Story Property
- Ceiling Fan
- Gas Log Fireplace
- Insulated Windows
- Window Treatments
- Window Screens
- Mud Room
- Family Room with Fireplace
- 2 Fireplaces
- Living Room with Fireplace
- Sauna
- Vinyl Flooring
Kitchen
- Cooktop
- Microwave
- Dishwasher
- Kitchen Island
- Snack Bar or Counter
- Disposal
Bedrooms and Bathrooms
- 3 Bedrooms | 1 Main Level Bedroom
- En-Suite Bathroom
Laundry
- Laundry Room
- Laundry on main level
- Dryer
- Washer
Finished Basement
- Walk-Out Basement
- Basement Fills Entire Space Under The House
- 2 Bedrooms in Basement
Outdoor Features
- Deck
- Patio
- Porch
Location
- Mineral Rights Excluded
Utilities
- Forced Air Heating and Cooling System
- Heating System Uses Natural Gas
- Natural Gas Water Heater
- High Speed Internet
- Cable TV Available
Listing and Financial Details
- Home warranty included in the sale of the property
Community Details
Overview
- Association fees include water, snow removal, sewer, lawn/yard care
- $150 HOA Transfer Fee
- Association Phone (616) 433-9900
- Glen Eagle Moors Condos
Recreation
- Golf Course Community
Pet Policy
- Pets Allowed
Ownership History
Purchase Details
Home Financials for this Owner
Home Financials are based on the most recent Mortgage that was taken out on this home.Purchase Details
Purchase Details
Purchase Details
Home Financials for this Owner
Home Financials are based on the most recent Mortgage that was taken out on this home.Purchase Details
Home Financials for this Owner
Home Financials are based on the most recent Mortgage that was taken out on this home.Similar Homes in Hudsonville, MI
Home Values in the Area
Average Home Value in this Area
Purchase History
| Date | Type | Sale Price | Title Company |
|---|---|---|---|
| Warranty Deed | $582,000 | Lighthouse Title | |
| Quit Claim Deed | -- | None Listed On Document | |
| Quit Claim Deed | -- | None Listed On Document | |
| Deed | -- | None Listed On Document | |
| Warranty Deed | $415,000 | None Available | |
| Interfamily Deed Transfer | -- | None Available | |
| Warranty Deed | $285,000 | None Available | |
| Warranty Deed | $42,500 | None Available |
Mortgage History
| Date | Status | Loan Amount | Loan Type |
|---|---|---|---|
| Previous Owner | $200,000 | Credit Line Revolving | |
| Previous Owner | $228,000 | New Conventional |
Property History
| Date | Event | Price | Change | Sq Ft Price |
|---|---|---|---|---|
| 12/27/2024 12/27/24 | Sold | $582,000 | +5.8% | $189 / Sq Ft |
| 11/19/2024 11/19/24 | Pending | -- | -- | -- |
| 11/14/2024 11/14/24 | For Sale | $550,000 | -- | $178 / Sq Ft |
Tax History Compared to Growth
Tax History
| Year | Tax Paid | Tax Assessment Tax Assessment Total Assessment is a certain percentage of the fair market value that is determined by local assessors to be the total taxable value of land and additions on the property. | Land | Improvement |
|---|---|---|---|---|
| 2024 | $4,448 | $207,800 | $0 | $0 |
| 2023 | $4,246 | $191,300 | $0 | $0 |
| 2022 | $4,661 | $180,200 | $0 | $0 |
| 2021 | $4,526 | $169,000 | $0 | $0 |
| 2020 | $4,477 | $167,800 | $0 | $0 |
| 2019 | $4,480 | $154,300 | $0 | $0 |
| 2018 | $3,172 | $149,700 | $0 | $0 |
| 2017 | $0 | $149,200 | $0 | $0 |
Agents Affiliated with this Home
-
Susan Kazma

Seller's Agent in 2024
Susan Kazma
Success Realty West Michigan
(616) 262-0704
156 Total Sales
-
Biancha Flater
B
Seller Co-Listing Agent in 2024
Biancha Flater
Success Realty West Michigan
(616) 447-3000
19 Total Sales
-
Barry J. Capel
B
Buyer's Agent in 2024
Barry J. Capel
Five Star Real Estate (Grandv)
(616) 260-5021
128 Total Sales
Map
Source: Southwestern Michigan Association of REALTORS®
MLS Number: 24059464
APN: 70-14-26-276-121
- 1034 Castlebay Way Unit 16
- 1036 Castlebay Way Unit 17
- 1130 Castlebay Way Unit 21
- 1110 Castlebay Way Unit 14
- 925 Parsons St SW
- 1025 Parsons St
- 776 Chancellor Dr SW
- 1323 Gleneagle Place Unit 7
- 1487 Eagle Shore Ct Unit 38
- 1481 Eagle Shore Ct Unit 39
- 1493 Eagle Shore Ct Unit 37
- 1438 N Lake Ct
- 1509 Ponstein Dr
- 555 Stonehenge Dr SW
- 6538 Oakland Dr
- 6470 8th Ave SW
- 1433 Winifred St
- 1657 N Bay Dr
- 5587 Stonebridge Dr SW
- 731 Stonebriar Cir Unit 15
