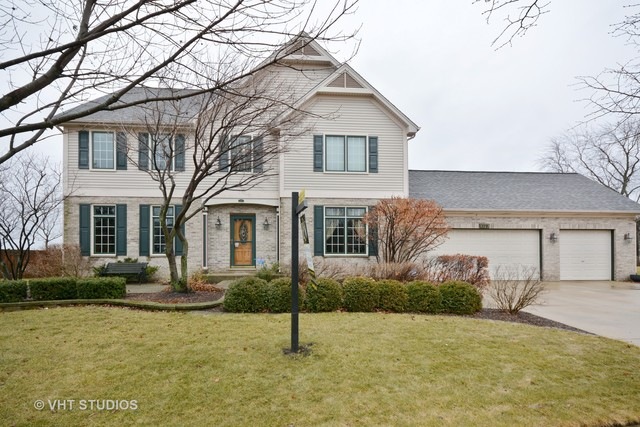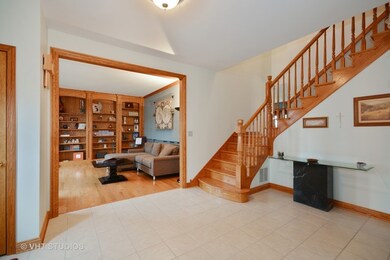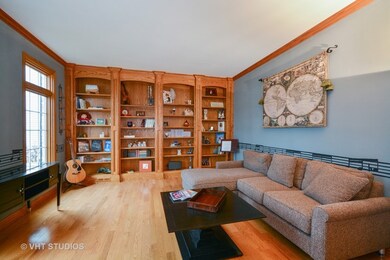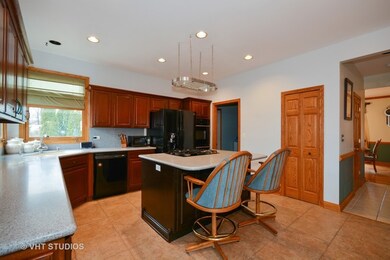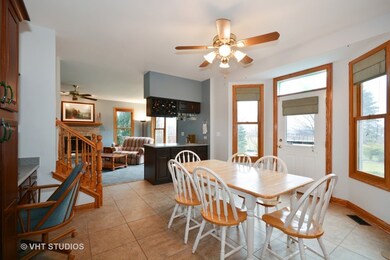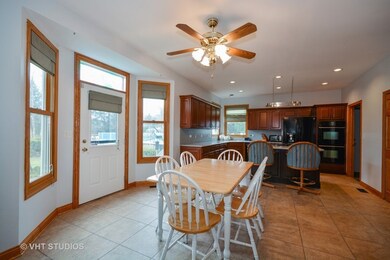
1073 Adler Ln Carol Stream, IL 60188
Estimated Value: $615,000 - $662,000
Highlights
- Wood Flooring
- Whirlpool Bathtub
- Home Gym
- Cloverdale Elementary School Rated A-
- Home Office
- Attached Garage
About This Home
As of April 2018This Rushmore model in Autumn Ridge provides the best proximity to all that Carol Stream has to offer. The house backs up to Hampe Park and is in walking distance to Fountain View, Simkus Pool, Cloverdale, Glenbard North and a handful of restaurants. From the kitchen you can watch your kids enjoy the backyard, the pool or play in the park. The home has custom woodwork throughout and has been regularly updated over the years. The master bath and hall bath were completely redone and provide a spa like environment. The second floor office and lot location differentiates this Rushmore from many of the others in the neighborhood and is a must see.
Home Details
Home Type
- Single Family
Est. Annual Taxes
- $14,761
Year Built
- 1997
Lot Details
- 0.3
Parking
- Attached Garage
- Driveway
- Parking Included in Price
- Garage Is Owned
Home Design
- Brick Exterior Construction
Interior Spaces
- Wet Bar
- Dining Area
- Home Office
- Storage Room
- Laundry on main level
- Home Gym
- Wood Flooring
Bedrooms and Bathrooms
- Primary Bathroom is a Full Bathroom
- Dual Sinks
- Whirlpool Bathtub
- Separate Shower
Finished Basement
- Basement Fills Entire Space Under The House
- Finished Basement Bathroom
Utilities
- Central Air
- Heating System Uses Gas
- Lake Michigan Water
Listing and Financial Details
- Homeowner Tax Exemptions
Ownership History
Purchase Details
Home Financials for this Owner
Home Financials are based on the most recent Mortgage that was taken out on this home.Purchase Details
Home Financials for this Owner
Home Financials are based on the most recent Mortgage that was taken out on this home.Purchase Details
Home Financials for this Owner
Home Financials are based on the most recent Mortgage that was taken out on this home.Purchase Details
Home Financials for this Owner
Home Financials are based on the most recent Mortgage that was taken out on this home.Purchase Details
Home Financials for this Owner
Home Financials are based on the most recent Mortgage that was taken out on this home.Purchase Details
Home Financials for this Owner
Home Financials are based on the most recent Mortgage that was taken out on this home.Similar Homes in Carol Stream, IL
Home Values in the Area
Average Home Value in this Area
Purchase History
| Date | Buyer | Sale Price | Title Company |
|---|---|---|---|
| Lo Wen Ching | -- | Attorney | |
| Varland Jason Eric | -- | Attorneys Title Guaranty Fu | |
| Charmoli Michael L | -- | -- | |
| Charmoli Michael L | -- | -- | |
| Charmoli Michael L | $333,500 | -- | |
| Tardio Robert G | $298,000 | -- |
Mortgage History
| Date | Status | Borrower | Loan Amount |
|---|---|---|---|
| Open | Lo Wen Ching | $261,000 | |
| Closed | Lo Wen Ching | $325,000 | |
| Closed | Varland Jason Bric | $340,000 | |
| Closed | Varland Jason Eric | $348,800 | |
| Previous Owner | Charmoli Candice J | $144,000 | |
| Previous Owner | Charmoli Candice J | $130,000 | |
| Previous Owner | Charmoli Michael L | $160,000 | |
| Previous Owner | Charmoli Michael L | $150,000 | |
| Previous Owner | Charmoli Michael L | $280,000 | |
| Previous Owner | Charmoli Michael L | $270,000 | |
| Previous Owner | Charmoli Michael L | $240,000 | |
| Previous Owner | Tardio Robert G | $160,000 | |
| Closed | Charmoli Michael L | $43,000 |
Property History
| Date | Event | Price | Change | Sq Ft Price |
|---|---|---|---|---|
| 04/27/2018 04/27/18 | Sold | $436,000 | -2.9% | $145 / Sq Ft |
| 03/06/2018 03/06/18 | Pending | -- | -- | -- |
| 03/03/2018 03/03/18 | For Sale | $449,000 | -- | $150 / Sq Ft |
Tax History Compared to Growth
Tax History
| Year | Tax Paid | Tax Assessment Tax Assessment Total Assessment is a certain percentage of the fair market value that is determined by local assessors to be the total taxable value of land and additions on the property. | Land | Improvement |
|---|---|---|---|---|
| 2023 | $14,761 | $173,200 | $30,080 | $143,120 |
| 2022 | $14,888 | $167,390 | $29,070 | $138,320 |
| 2021 | $12,943 | $145,330 | $27,620 | $117,710 |
| 2020 | $13,070 | $145,330 | $26,950 | $118,380 |
| 2019 | $13,119 | $145,330 | $25,900 | $119,430 |
| 2018 | $12,362 | $139,070 | $24,150 | $114,920 |
| 2017 | $14,009 | $153,010 | $26,570 | $126,440 |
| 2016 | $13,305 | $141,610 | $24,590 | $117,020 |
| 2015 | $13,037 | $132,150 | $22,950 | $109,200 |
| 2014 | $11,741 | $117,550 | $19,530 | $98,020 |
| 2013 | $11,793 | $121,580 | $20,200 | $101,380 |
Agents Affiliated with this Home
-
Mike Wolson

Seller's Agent in 2018
Mike Wolson
Compass
(312) 388-8840
24 in this area
142 Total Sales
-
Winnie Lo
W
Buyer's Agent in 2018
Winnie Lo
C&C Realty Group, Inc.
(888) 802-5888
1 Total Sale
Map
Source: Midwest Real Estate Data (MRED)
MLS Number: MRD09872800
APN: 02-20-305-004
- 1149 Bradbury Cir
- 375 Hunter Dr
- 315 Canyon Trail
- 398 Stonewood Cir
- 372 Dublin Ct Unit 183
- 26W241 Lies Rd
- 1294 Donegal Ct Unit 1294
- 828 Huron Ct
- 230 Klein Creek Ct Unit A
- 324 Klein Creek Ct Unit A
- 525 Burke Dr
- 503 Yardley Dr
- 806 Idaho St
- 288 Old Gary Ave
- 286 Old Gary Ave
- 736 N Gary Ave Unit 208
- 611 Kingsbridge Dr Unit 10A
- 1325 Dory Cir S
- 000 Gary Ave
- 475 W Army Trail Rd
