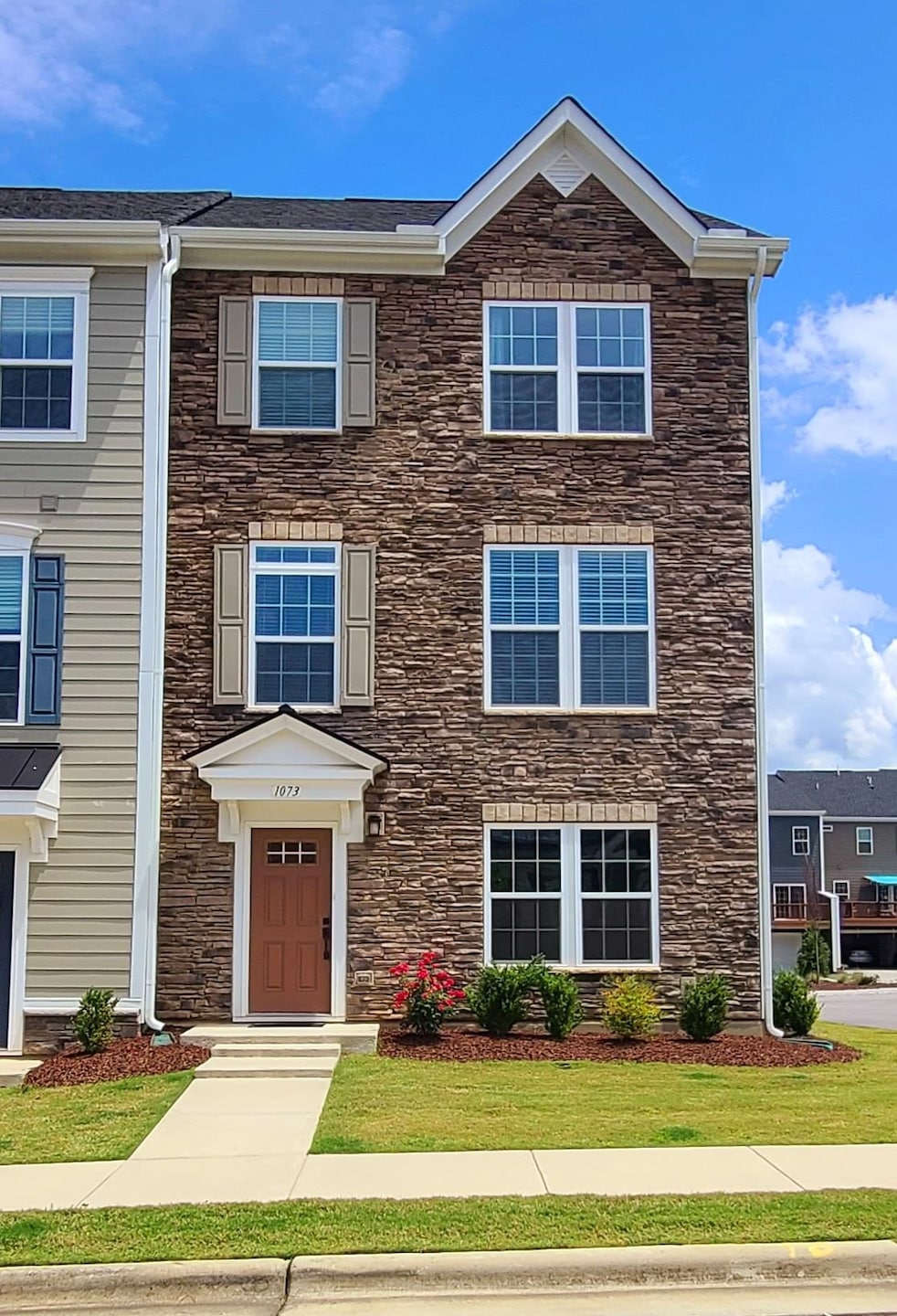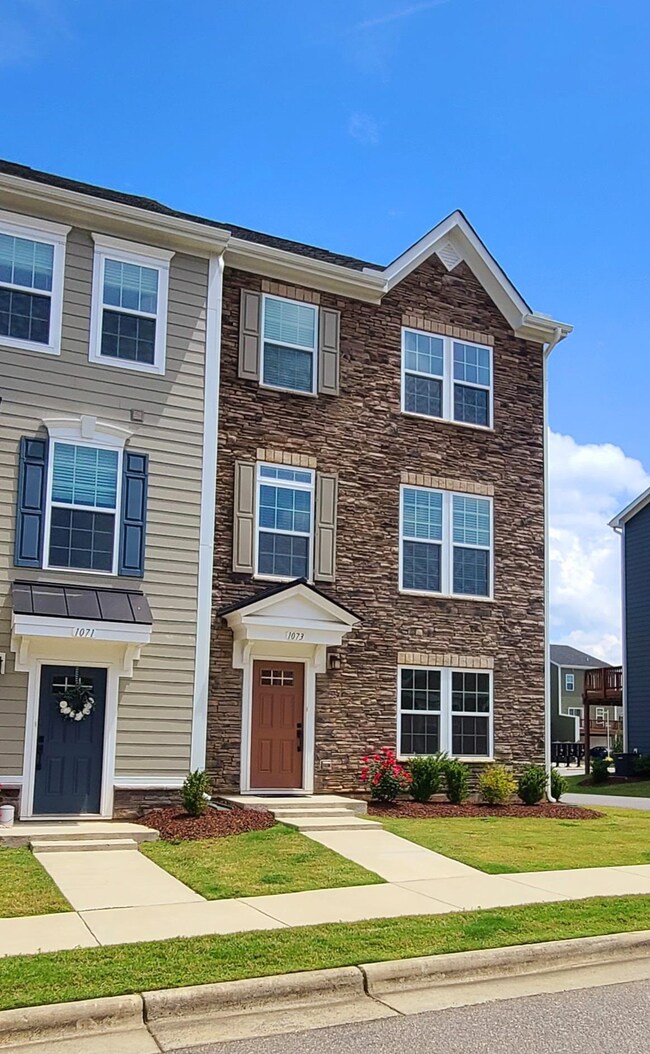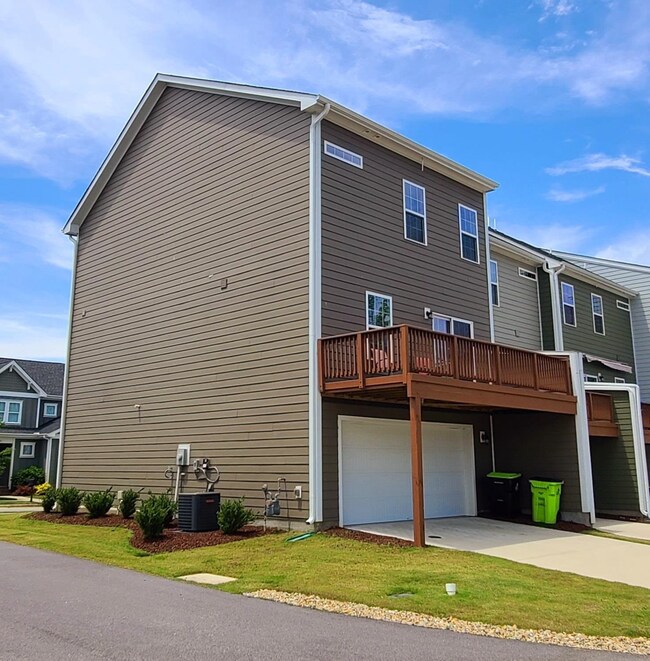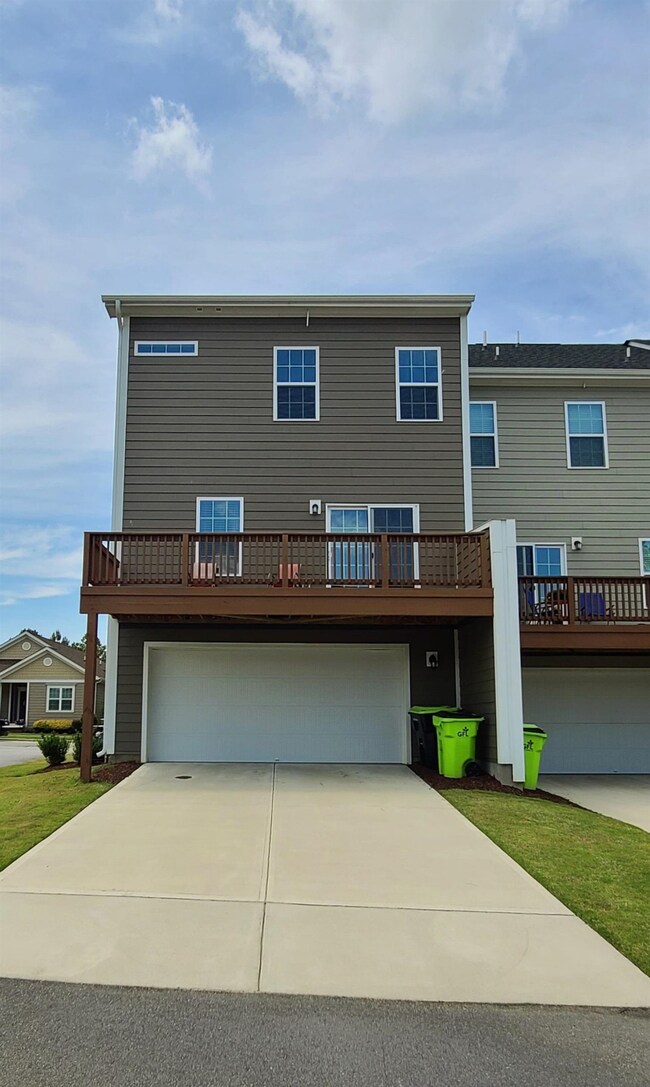
Highlights
- In Ground Pool
- Clubhouse
- Transitional Architecture
- Salem Elementary Rated A
- Deck
- Wood Flooring
About This Home
As of June 2022Beautiful 3-story townhome modern, open-concept design, 9' Ceilings main level, 1st floor Office/Flex/Bonus Room, Large Master Suite, Gorgeous hardwoods, crown molding, Granite Countertops, SS Appliances, granite countertops, large island & pantry, 7x21 deck. Community pool, clubhouse & pond, and walking distance to Historic Downtown Apex, restaurants, skate park, dog park & more! Easy commute to RDU, RTP and Raleigh. Lots of shopping nearby!
Last Agent to Sell the Property
Gillooly & Associates Realty License #246861 Listed on: 05/18/2022
Townhouse Details
Home Type
- Townhome
Est. Annual Taxes
- $2,983
Year Built
- Built in 2019
Lot Details
- 2,222 Sq Ft Lot
- Lot Dimensions are 30x61.5
- End Unit
- Landscaped
- Open Lot
HOA Fees
- $83 Monthly HOA Fees
Parking
- 2 Car Garage
Home Design
- Transitional Architecture
- Brick or Stone Mason
- Slab Foundation
- Stone
Interior Spaces
- 1,936 Sq Ft Home
- 3-Story Property
- High Ceiling
- Ceiling Fan
- 1 Fireplace
- Family Room
- Living Room
- Combination Kitchen and Dining Room
- Bonus Room
- Utility Room
Kitchen
- Electric Cooktop
- Microwave
- Dishwasher
- Granite Countertops
Flooring
- Wood
- Carpet
- Tile
Bedrooms and Bathrooms
- 3 Bedrooms
- Walk-In Closet
- Bathtub with Shower
- Walk-in Shower
Laundry
- Laundry on upper level
- Dryer
- Washer
Outdoor Features
- In Ground Pool
- Deck
Schools
- Apex Friendship Elementary School
- Apex Middle School
- Apex Friendship High School
Utilities
- Forced Air Zoned Heating and Cooling System
- Heating System Uses Natural Gas
- Gas Water Heater
- High Speed Internet
- Cable TV Available
Community Details
Overview
- Hrw Association, Phone Number (919) 363-1997
- The Villages Of Apex Subdivision
Amenities
- Clubhouse
Recreation
- Community Pool
Ownership History
Purchase Details
Home Financials for this Owner
Home Financials are based on the most recent Mortgage that was taken out on this home.Purchase Details
Home Financials for this Owner
Home Financials are based on the most recent Mortgage that was taken out on this home.Purchase Details
Similar Homes in the area
Home Values in the Area
Average Home Value in this Area
Purchase History
| Date | Type | Sale Price | Title Company |
|---|---|---|---|
| Warranty Deed | $450,000 | Jackson Law Pc | |
| Special Warranty Deed | $310,000 | None Available | |
| Warranty Deed | $336,000 | Nvr Settlement Services Lag |
Mortgage History
| Date | Status | Loan Amount | Loan Type |
|---|---|---|---|
| Open | $320,000 | New Conventional | |
| Previous Owner | $304,375 | FHA |
Property History
| Date | Event | Price | Change | Sq Ft Price |
|---|---|---|---|---|
| 12/15/2023 12/15/23 | Off Market | $450,000 | -- | -- |
| 06/29/2022 06/29/22 | Sold | $450,000 | 0.0% | $232 / Sq Ft |
| 06/04/2022 06/04/22 | Pending | -- | -- | -- |
| 06/03/2022 06/03/22 | Price Changed | $450,000 | -5.3% | $232 / Sq Ft |
| 05/25/2022 05/25/22 | Price Changed | $475,000 | -3.1% | $245 / Sq Ft |
| 05/18/2022 05/18/22 | For Sale | $490,000 | -- | $253 / Sq Ft |
Tax History Compared to Growth
Tax History
| Year | Tax Paid | Tax Assessment Tax Assessment Total Assessment is a certain percentage of the fair market value that is determined by local assessors to be the total taxable value of land and additions on the property. | Land | Improvement |
|---|---|---|---|---|
| 2024 | $3,846 | $448,236 | $110,000 | $338,236 |
| 2023 | $3,303 | $299,282 | $85,000 | $214,282 |
| 2022 | $3,101 | $299,282 | $85,000 | $214,282 |
| 2021 | $2,983 | $299,282 | $85,000 | $214,282 |
| 2020 | $2,953 | $299,282 | $85,000 | $214,282 |
| 2019 | $568 | $50,000 | $50,000 | $0 |
Agents Affiliated with this Home
-

Seller's Agent in 2022
Steve Gillooly
Gillooly & Associates Realty
(919) 602-7966
1 in this area
46 Total Sales
-

Buyer's Agent in 2022
Carla Freund
Keller Williams Legacy
(919) 602-8489
7 in this area
98 Total Sales
Map
Source: Doorify MLS
MLS Number: 2449994
APN: 0742.11-55-2096-000
- 1119 Platform Dr
- 1106 Brittley Way
- 997 Windy Rd
- 996 Tender Dr
- 1001 Tender Dr
- 903 Norood Ln
- 578 Metro Station
- 601 Grand Central Station
- 590 Grand Central Station
- 319 Great Northern Station
- 0 U S Highway 64 Unit 10097261
- 1106 Woodbriar St
- 300 Pate St
- 1005 Cherokee Ct
- 806 Grafton Peak Ln
- 805 Haddon Hall Dr
- 508 Resteasy Dr
- 1700 Laura Duncan Rd
- 622 Sunset Ave
- 810 Richmont Grove Ln






