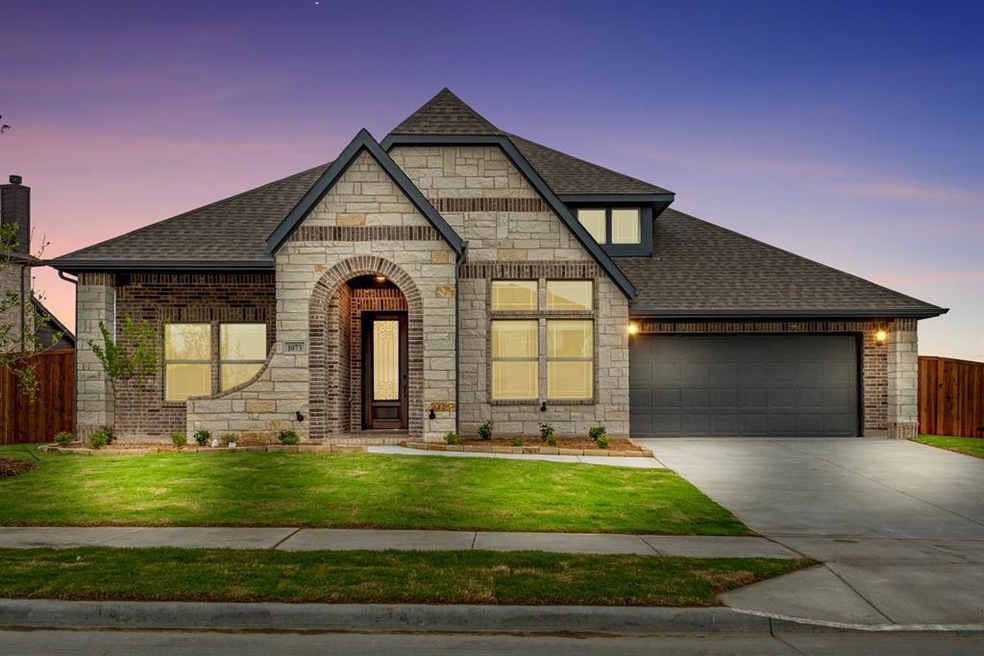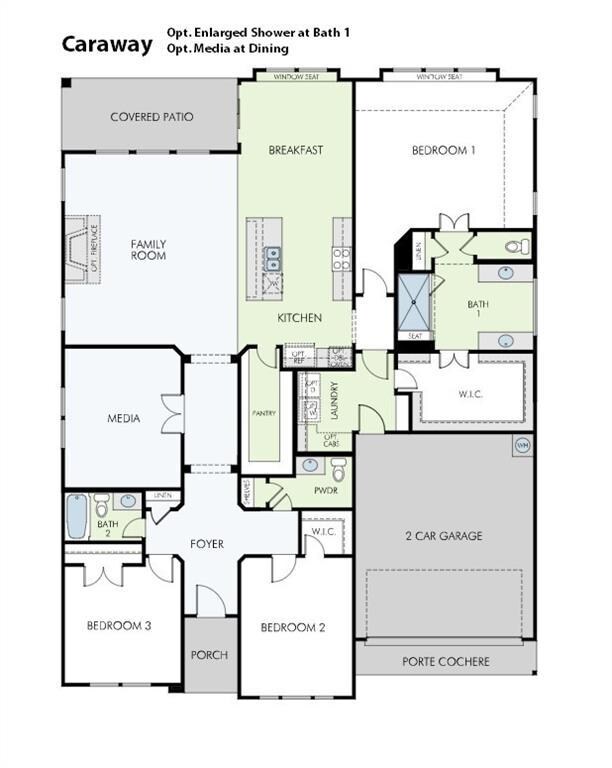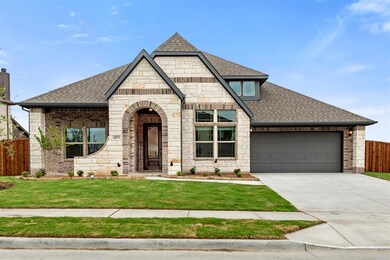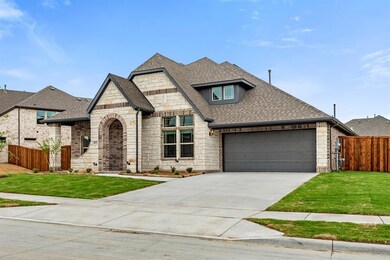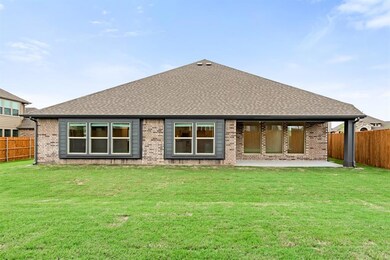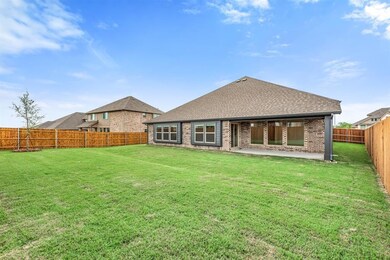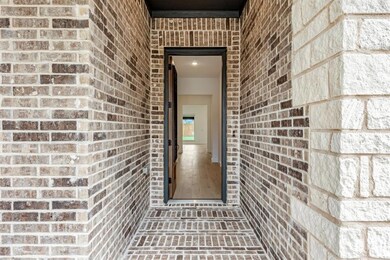
1073 Canuela Way Fort Worth, TX 76247
Wildflower Ranch NeighborhoodHighlights
- New Construction
- Clubhouse
- Granite Countertops
- Open Floorplan
- Traditional Architecture
- Private Yard
About This Home
As of May 2022Bloomfield New Build under construction & est. complete May '22! The Caraway plan features a Deluxe Kitchen open to Family room, Media Room, large Laundry room connected to Primary Suite and Oversized Covered Patio. Plenty of curb appeal without any effort on your part - gorgeous Stone & Brick elevation, fully landscaped with stone edged flower beds and irrigation system. Tile floors in common areas, tall ceilings, and large picture windows filling the space with natural light. Deluxe Kitchen has it all! Includes upgraded cabinetry, granite countertops, large center island, massive walk-in pantry, and built-in SS appliances including a gas cooktop vented outside. Primary Suite is a dream with a window seat, ensuite with separate vanities & enlarged shower ILO tub, and walk-in closet w door to Laundry room for convenience! Learn what else is included by visiting Bloomfield's model at Wildflower Ranch today.
Last Agent to Sell the Property
Visions Realty & Investments License #0470768 Listed on: 03/28/2022
Home Details
Home Type
- Single Family
Est. Annual Taxes
- $12,274
Year Built
- Built in 2022 | New Construction
Lot Details
- 8,276 Sq Ft Lot
- Wood Fence
- Landscaped
- Interior Lot
- Sprinkler System
- Few Trees
- Private Yard
- Back Yard
HOA Fees
- $66 Monthly HOA Fees
Parking
- 2 Car Direct Access Garage
- Enclosed Parking
- Front Facing Garage
- Garage Door Opener
- Driveway
Home Design
- Traditional Architecture
- Brick Exterior Construction
- Slab Foundation
- Composition Roof
- Stone Siding
Interior Spaces
- 2,519 Sq Ft Home
- 1-Story Property
- Open Floorplan
- Built-In Features
- Ceiling Fan
- Decorative Lighting
Kitchen
- Eat-In Kitchen
- Electric Oven
- Gas Cooktop
- <<microwave>>
- Plumbed For Ice Maker
- Dishwasher
- Kitchen Island
- Granite Countertops
- Disposal
Flooring
- Carpet
- Ceramic Tile
Bedrooms and Bathrooms
- 3 Bedrooms
- Walk-In Closet
Laundry
- Laundry in Utility Room
- Washer and Electric Dryer Hookup
Home Security
- Home Security System
- Smart Home
- Carbon Monoxide Detectors
- Fire and Smoke Detector
Outdoor Features
- Covered patio or porch
Schools
- Clara Love Elementary School
- Chisholmtr Middle School
- Northwest High School
Utilities
- Central Heating and Cooling System
- Vented Exhaust Fan
- Heating System Uses Natural Gas
- Municipal Utilities District
- Gas Water Heater
- High Speed Internet
- Cable TV Available
Listing and Financial Details
- Assessor Parcel Number 1073canuela
Community Details
Overview
- Association fees include full use of facilities, ground maintenance, maintenance structure, management fees
- Vision Community Management HOA, Phone Number (972) 612-2303
- Wildflower Ranch Subdivision
- Mandatory home owners association
- Greenbelt
Amenities
- Clubhouse
Recreation
- Community Playground
- Community Pool
- Park
- Jogging Path
Ownership History
Purchase Details
Purchase Details
Home Financials for this Owner
Home Financials are based on the most recent Mortgage that was taken out on this home.Similar Homes in the area
Home Values in the Area
Average Home Value in this Area
Purchase History
| Date | Type | Sale Price | Title Company |
|---|---|---|---|
| Special Warranty Deed | -- | None Listed On Document | |
| Special Warranty Deed | -- | -- | |
| Special Warranty Deed | -- | -- |
Mortgage History
| Date | Status | Loan Amount | Loan Type |
|---|---|---|---|
| Previous Owner | $475,154 | Construction |
Property History
| Date | Event | Price | Change | Sq Ft Price |
|---|---|---|---|---|
| 07/11/2025 07/11/25 | For Sale | $500,000 | -15.8% | $198 / Sq Ft |
| 05/20/2022 05/20/22 | Sold | -- | -- | -- |
| 04/27/2022 04/27/22 | Pending | -- | -- | -- |
| 03/28/2022 03/28/22 | For Sale | $593,942 | -- | $236 / Sq Ft |
Tax History Compared to Growth
Tax History
| Year | Tax Paid | Tax Assessment Tax Assessment Total Assessment is a certain percentage of the fair market value that is determined by local assessors to be the total taxable value of land and additions on the property. | Land | Improvement |
|---|---|---|---|---|
| 2024 | $12,274 | $532,299 | $126,385 | $405,914 |
| 2023 | $11,472 | $551,536 | $126,385 | $442,630 |
| 2022 | $2,981 | $119,613 | $101,108 | $18,505 |
Agents Affiliated with this Home
-
J
Seller's Agent in 2025
Julieanne Jones
Redfin Corporation
-
Marsha Ashlock
M
Seller's Agent in 2022
Marsha Ashlock
Visions Realty & Investments
(817) 307-5890
77 in this area
4,430 Total Sales
-
Margaux Nicolette

Buyer's Agent in 2022
Margaux Nicolette
Escue Real Estate
(703) 203-2721
1 in this area
53 Total Sales
Map
Source: North Texas Real Estate Information Systems (NTREIS)
MLS Number: 20019075
APN: R978955
- 1445 Blue Agave Dr
- 1041 Canuela Way
- 1041 Canuela Way
- 1041 Canuela Way
- 1041 Canuela Way
- 1041 Canuela Way
- 1041 Canuela Way
- 1041 Canuela Way
- 1041 Canuela Way
- 1041 Canuela Way
- 1041 Canuela Way
- 1041 Canuela Way
- 1432 Lady Bird Rd
- 1041 Canuela Way
- 1041 Canuela Way
- 1041 Canuela Way
- 1041 Canuela Way
- 1041 Canuela Way
- 1041 Canuela Way
- 1041 Canuela Way
