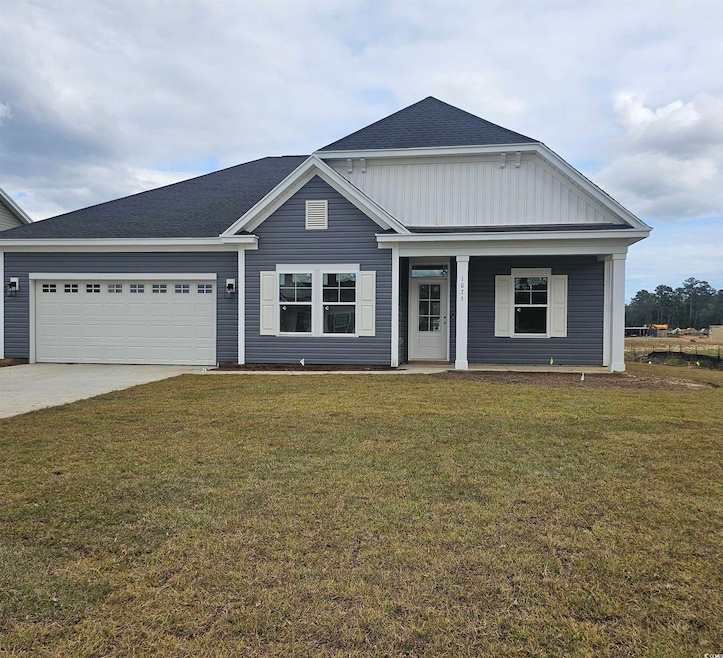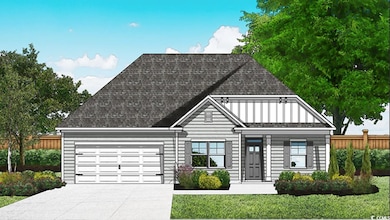Estimated payment $2,206/month
Highlights
- New Construction
- Ranch Style House
- Solid Surface Countertops
- Riverside Elementary School Rated A-
- Corner Lot
- Community Pool
About This Home
[]Welcome to Avery Woods, a natural gas community. Under construction, estimated completion time middle of November 2025. This 1 story home featuring: great room with a fireplace, formal dining room, work island and walk-in pantry in the kitchen, natural gas appliances, and solid surface countertops. The owner's suite features a large walk-in closet, a shower, and a garden tub. The owners' suite with its tray ceiling is on the 1st floor, along with 2 more bedrooms! There is a covered porch. LVT Fully Sodded & Irrigated Lawns Photos are for illustrative purposes only and may be of a similar home built elsewhere. Square footage is approximate and not guaranteed, Buyer/Buyer Agent is responsible for verification.
Home Details
Home Type
- Single Family
Year Built
- Built in 2025 | New Construction
Lot Details
- 0.26 Acre Lot
- Corner Lot
- Rectangular Lot
HOA Fees
- $76 Monthly HOA Fees
Parking
- 2 Car Attached Garage
- Garage Door Opener
Home Design
- Ranch Style House
- Slab Foundation
- Vinyl Siding
Interior Spaces
- 1,832 Sq Ft Home
- Tray Ceiling
- Ceiling Fan
- Insulated Doors
- Entrance Foyer
- Family Room with Fireplace
- Formal Dining Room
- Fire and Smoke Detector
Kitchen
- Breakfast Bar
- Walk-In Pantry
- Range
- Microwave
- Dishwasher
- Stainless Steel Appliances
- Kitchen Island
- Solid Surface Countertops
- Disposal
Flooring
- Carpet
- Luxury Vinyl Tile
Bedrooms and Bathrooms
- 3 Bedrooms
- Bathroom on Main Level
- 2 Full Bathrooms
- Soaking Tub
Laundry
- Laundry Room
- Washer and Dryer Hookup
Schools
- Riverside Elementary School
- North Myrtle Beach Middle School
- North Myrtle Beach High School
Utilities
- Central Heating and Cooling System
- Cooling System Powered By Gas
- Heating System Uses Gas
- Underground Utilities
- Tankless Water Heater
- Gas Water Heater
- Cable TV Available
Additional Features
- No Carpet
- Front Porch
- Outside City Limits
Listing and Financial Details
- Home warranty included in the sale of the property
Community Details
Overview
- Association fees include electric common, pool service, insurance, manager, common maint/repair, legal and accounting
- Built by Great Southern Homes
- The community has rules related to allowable golf cart usage in the community
Recreation
- Community Pool
Map
Home Values in the Area
Average Home Value in this Area
Property History
| Date | Event | Price | List to Sale | Price per Sq Ft |
|---|---|---|---|---|
| 09/05/2025 09/05/25 | Price Changed | $338,990 | -1.7% | $185 / Sq Ft |
| 08/27/2025 08/27/25 | Price Changed | $344,990 | -1.4% | $188 / Sq Ft |
| 08/13/2025 08/13/25 | For Sale | $349,990 | -- | $191 / Sq Ft |
Source: Coastal Carolinas Association of REALTORS®
MLS Number: 2519734
- 1065 Jase Dr Unit Lot 87
- 1065 Jase Dr
- 1069 Jase Dr
- 1069 Jase Dr Unit Lot 88
- 1061 Jase Dr
- 1073 Jase Dr
- 1224 Mill Bank Dr Unit Lot 45
- 1232 Mill Bank Dr Unit lot 43
- 1053 Jase Dr Unit Lot 84
- 1236 Mill Bank Dr Unit Lot 42
- 2550 Dogwood Rd
- Odessa II Plan at Avery Woods
- Wisteria II Plan at Avery Woods
- Benton II Plan at Avery Woods
- Addison II Plan at Avery Woods
- Montague II Plan at Avery Woods
- Bailey II Plan at Avery Woods
- Courtney II Plan at Avery Woods
- LOT 209 Sea Breeze Way Unit Litchfield Lot 209
- 413 Sea Breeze Way
- 182 Waterloo Sunset Dr
- 869 Twickenham Loop
- 176 Whispering Oaks Dr
- 2705 Monaca Dr
- 517 Cambria Dr
- 100 Lyman Ct
- 305 Lineback Place
- 3193 Bells Lake Cir
- 130 Ap Thompson Rd
- 2409 Copper Creek Loop
- 8233 Vibrant Loop
- 8840 Henry Rd Unit Lantana
- 8840 Henry Rd Unit Indigo
- 8840 Henry Rd Unit Dewberry
- 8840 Henry Rd
- 5175 Yellowstone Dr
- 6253 Catalina Dr Unit 1312
- 5750 Oyster Catcher Dr Unit 424
- 5116 Double Eagle Way
- 5130 Double Eagle Way



