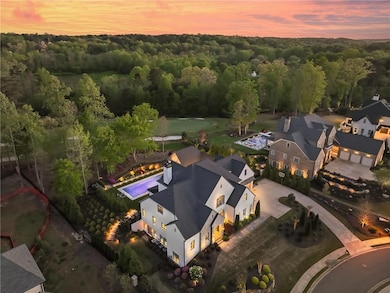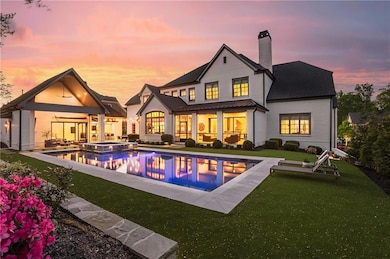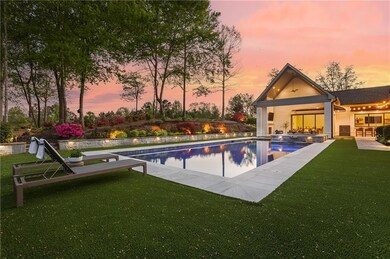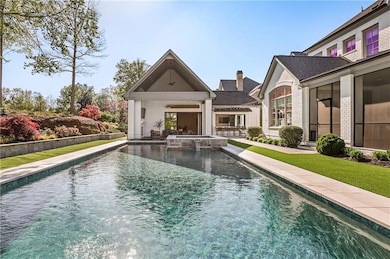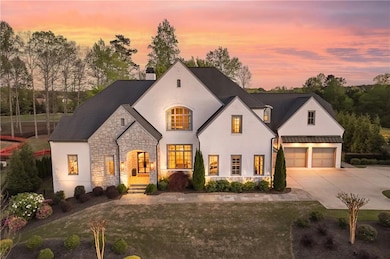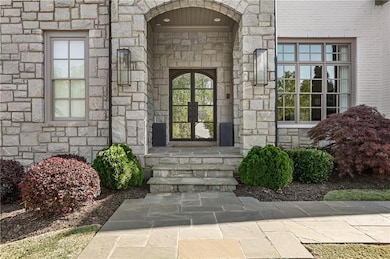Located in Milton's The Manor Golf & Country Club on the 7th green, this spacious home includes inviting living spaces with exceptional finishes, 4 car garage, a pool with both spa & pool house as well as finished basement. Custom built by Loudermilk Homes, this brick and stone home impresses with a covered front entry opening to an inviting foyer with rich hardwood floors and an adjacent formal dining room. Continue into the heart of the home, where a welcoming fireside family room boasts slide-away doors that open onto the covered screened-in porch and an outdoor fireplace – seamlessly uniting the indoor and outdoor living spaces. The family room spills into the gourmet kitchen, which is equipped with a Wolf six-burner gas range with a double oven, an oversized island with seating, quartz countertops, double-stacked cabinets to the ceiling, a herringbone-patterned backsplash and a sun drenched casual dining area. A mudroom with bench, storage, and flex office space provides easy access to the four-car garage. Relax and unwind in the main level primary suite, which includes a spacious bedroom with a tray ceiling with cove lighting and an en suite bathroom with separate vanities, a makeup vanity, a freestanding bathtub and a large seamless glass custom shower. Enjoy dual walk-in closets with build-outs and an attached laundry room for added convenience. The main level includes 12-foot ceilings, a second full bathroom and a powder room. Upstairs, enjoy four large bedrooms with en suite bathrooms– one is a second primary suite– and a convenient second laundry room. The living spaces continue on the terrace level, which includes a bar/kitchen that opens to a living/recreation room, a gym, a bedroom suite and double doors to the side yard. Enjoy an Elan Smart Home System that controls the climate, audio, lighting, sprinklers, security, cameras and intercom.
The all-brick pool house is constructed with many of the same high-quality vendors and finishes as the main residence—if not nicer—offering a seamless extension of the home's luxury. Inside, you'll find 12’ ceilings, bluestone flooring, and a beautifully appointed full bathroom featuring a Restoration Hardware vanity, marble tile, and a frameless glass shower. The kitchen mirrors the main home's elegance with matching cabinetry, a dishwasher, ice maker, disposal, and refrigerator, plus a convenient pocketing slider kitchen pass-through window with two pocketing doors. The pool house is fully climate-controlled with AC and heat, and also includes a washer and dryer, closet, and tankless water heater. Designed for flexibility, it can serve as an entertainment space, private studio, or in-law suite, complete with Wi-Fi, three TVs, and an electric screened porch. It's also fully integrated into the main home's smart system, offering connected internet, lighting, doorbell, intercom, alarm, and music zones both inside and out. Additional features include fireplace, outdoor commercial gas heater, two exterior hose bibs and a rear outdoor storage area with a dedicated access door. This home was truly built for outdoor living. Situated on 1.08 +/- acres, the property also includes a firepit area, beautiful, professional landscaping, a turfed area around the pool for year-round greenery and plenty of privacy from the golf course. Located in the sought-after The Manor Golf & Country Club, the community offers a wide range of amenities, including an 18-hole championship golf course, indoor and outdoor tennis courts, indoor and outdoor swimming pool, a fitness center, dining areas, a spa, a kid's club and much more. The home is also in Milton's top-ranking school district of Cambridge High Schools. Welcome home!


