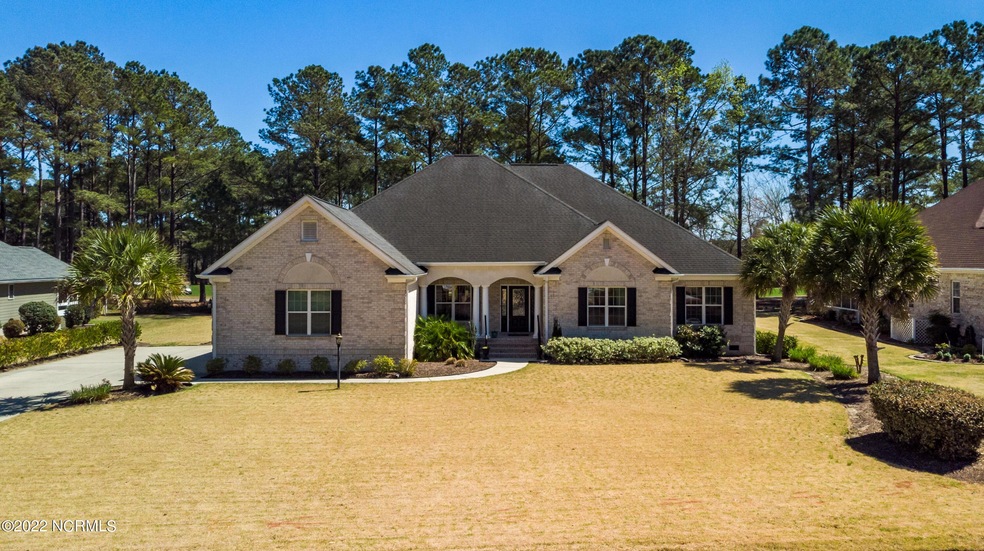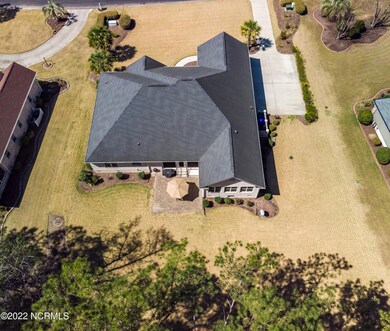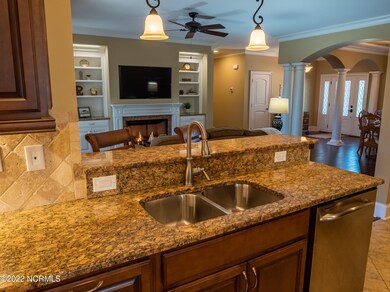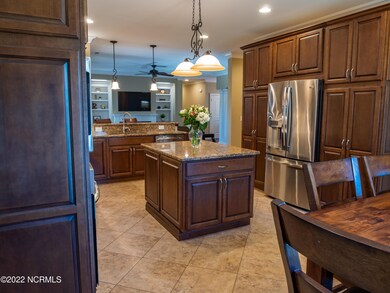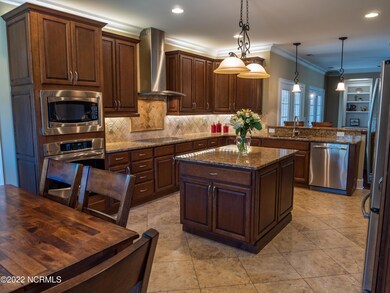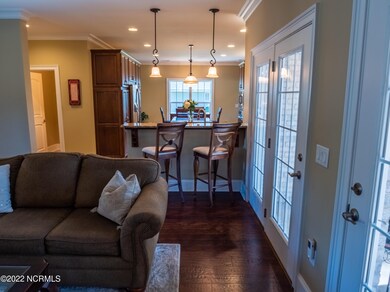
1073 Meadowlands Trail NW Calabash, NC 28467
Estimated Value: $556,000 - $629,877
Highlights
- On Golf Course
- 0.49 Acre Lot
- Vaulted Ceiling
- Fitness Center
- Clubhouse
- Wood Flooring
About This Home
As of May 2022Welcome to Calabash, N.C. ,where you will find this all brick, custom built home, boasting two primary suites, bordering the award winning Meadowlands Golf Course. Built in 2013 this 4 bedroom 3 full, one half bath home offers it all! Situated on .49 acres of beautiful Zoysia grass, irrigation, screened in porch & patio for relaxing, golf observing and grilling! The oversized 3 car garage offer plenty of storage space or room for a future workshop! This home has exceptional flow and an open concept floor plan making it perfect for entertaining or if you want space for a home office, craft or gym area. Be wowed with the custom built in cabinetry and gorgeous bar to enjoy year round with great views of the golf course from the floor to ceiling windows. The polarized windows allow for greater efficiency and they are just one of many high end finishes that grace this home. Exceptionally well maintained and cared for by it's original owners, you will find exceptional detail including crown molding in every room, hand scratched elm wood floors, soft close drawers and cabinets, under and over cabinet lighting, GE profile SS appliances, porcelain tile and extra wide hallways. A home with reinforced foundation, a reinforced strapped roof and a 3 ft vented crawl space. Contact your agent, come see 1073 Meadowlands Trail NW, today!
Last Agent to Sell the Property
Sheila Romo
eXp Realty License #329882 Listed on: 03/31/2022
Co-Listed By
Natalie Rakoci
eXp Realty License #311514
Home Details
Home Type
- Single Family
Est. Annual Taxes
- $2,288
Year Built
- Built in 2013
Lot Details
- 0.49 Acre Lot
- Lot Dimensions are 104x159x145x188
- On Golf Course
- Irrigation
- Property is zoned R75
HOA Fees
- $82 Monthly HOA Fees
Home Design
- Brick Exterior Construction
- Slab Foundation
- Wood Frame Construction
- Architectural Shingle Roof
- Concrete Siding
- Stick Built Home
Interior Spaces
- 2,911 Sq Ft Home
- 1-Story Property
- Tray Ceiling
- Vaulted Ceiling
- Ceiling Fan
- Gas Log Fireplace
- Blinds
- Entrance Foyer
- Great Room
- Living Room
- Formal Dining Room
- Crawl Space
Kitchen
- Convection Oven
- Electric Cooktop
- Range Hood
- Built-In Microwave
- Ice Maker
- Dishwasher
- ENERGY STAR Qualified Appliances
- Solid Surface Countertops
Flooring
- Wood
- Tile
Bedrooms and Bathrooms
- 4 Bedrooms
- Walk-In Closet
- Walk-in Shower
Laundry
- Laundry Room
- Dryer
- Washer
Attic
- Attic Floors
- Pull Down Stairs to Attic
Home Security
- Storm Windows
- Storm Doors
- Fire and Smoke Detector
Parking
- 3 Car Attached Garage
- Lighted Parking
- Driveway
Utilities
- Forced Air Zoned Heating and Cooling System
- Propane
- Electric Water Heater
- Fuel Tank
- Community Sewer or Septic
Additional Features
- Enclosed patio or porch
- Property is near a golf course
Listing and Financial Details
- Tax Lot 17
- Assessor Parcel Number 225ja017
Community Details
Overview
- Meadowlands Subdivision
- Maintained Community
Recreation
- Golf Course Community
- Fitness Center
- Community Pool
Additional Features
- Clubhouse
- Resident Manager or Management On Site
Ownership History
Purchase Details
Home Financials for this Owner
Home Financials are based on the most recent Mortgage that was taken out on this home.Purchase Details
Similar Homes in Calabash, NC
Home Values in the Area
Average Home Value in this Area
Purchase History
| Date | Buyer | Sale Price | Title Company |
|---|---|---|---|
| Moeller Living Trust | -- | Gordon Law Firm Pllc | |
| Reins Uwe B Et Annette | $68,000 | -- |
Mortgage History
| Date | Status | Borrower | Loan Amount |
|---|---|---|---|
| Open | Moeller Living Trust | $562,875 | |
| Previous Owner | Reins Uwe B | $70,000 | |
| Previous Owner | Reins Uwe B | $244,000 | |
| Previous Owner | Reins Uwe B | $257,000 |
Property History
| Date | Event | Price | Change | Sq Ft Price |
|---|---|---|---|---|
| 05/11/2022 05/11/22 | Sold | $592,500 | +1.7% | $204 / Sq Ft |
| 04/05/2022 04/05/22 | Pending | -- | -- | -- |
| 04/01/2022 04/01/22 | For Sale | $582,500 | -- | $200 / Sq Ft |
Tax History Compared to Growth
Tax History
| Year | Tax Paid | Tax Assessment Tax Assessment Total Assessment is a certain percentage of the fair market value that is determined by local assessors to be the total taxable value of land and additions on the property. | Land | Improvement |
|---|---|---|---|---|
| 2024 | $2,330 | $564,320 | $35,000 | $529,320 |
| 2023 | $2,288 | $548,980 | $35,000 | $513,980 |
| 2022 | $2,288 | $389,360 | $36,000 | $353,360 |
| 2021 | $2,288 | $389,360 | $36,000 | $353,360 |
| 2020 | $2,201 | $389,360 | $36,000 | $353,360 |
| 2019 | $2,201 | $40,820 | $36,000 | $4,820 |
| 2018 | $2,167 | $50,520 | $45,000 | $5,520 |
| 2017 | $2,167 | $50,520 | $45,000 | $5,520 |
| 2016 | $2,117 | $50,520 | $45,000 | $5,520 |
| 2015 | $2,117 | $395,170 | $45,000 | $350,170 |
| 2014 | $1,790 | $359,306 | $65,000 | $294,306 |
Agents Affiliated with this Home
-
S
Seller's Agent in 2022
Sheila Romo
eXp Realty
-
N
Seller Co-Listing Agent in 2022
Natalie Rakoci
eXp Realty
-
Megan Sauciuc

Buyer's Agent in 2022
Megan Sauciuc
Keller Williams Innovate-OIB Mainland
(704) 681-0889
19 in this area
38 Total Sales
Map
Source: Hive MLS
MLS Number: 100319868
APN: 225JA017
- 1122 Calabash Station Blvd NW
- 1071 Ridge Walk Way NW
- 1200 Calabash Station Blvd NW
- 1209 Calabash Station Blvd NW
- 1073 Ridge Walk NW
- 1091 Forest Bend Dr NW
- 1208 Calabash Station Blvd NW
- 1095 Forest Bend Dr NW
- 1217 Calabash Station Blvd NW
- 1212 Calabash Station Blvd NW
- 1099 Forest Bend Dr NW
- 502 Forthlin Dr
- 1111 Forest Bend Dr NW
- 681 Blackthorne Cir NW
- 1233 Calabash Station Blvd NW
- 503 Forthlin Dr NW
- 722 Wild Oak Ln NW
- 680 Blackthorne Cir NW Unit 248 Kensington M
- 628 Blackthorne Cir NW
- 1073 Meadowlands Trail NW
- 1077 Meadowlands Trail
- 1069 Meadowlands Trail
- 1076 Meadowlands Trail
- 1076 Meadowlands Trail Unit 4
- 1081 Meadowlands Trail
- 1065 Meadowlands Trail NW
- 1072 Meadowlands Trail NW
- 1082 Meadowlands Trail
- 1068 Meadowlands Trail
- 1061 Meadowlands Trail
- 1085 Meadowlands Trail
- 1086 Meadowlands Trail
- 1064 Meadowlands Trail
- 1137 Calabash Station Blvd NW Unit Belair C Lot 5 225P
- 1141 Calabash Station Blvd NW
- 1141 Calabash Station Blvd NW Unit Oceana 1 A2 lot 6 2
- 1141 Calabash Station Blvd NW Unit Lot 6 Harmony C
- 1145 Calabash Station Blvd NW Unit duplicate entry
- 1145 Calabash Station Blvd NW Unit Lot 7 Belair
