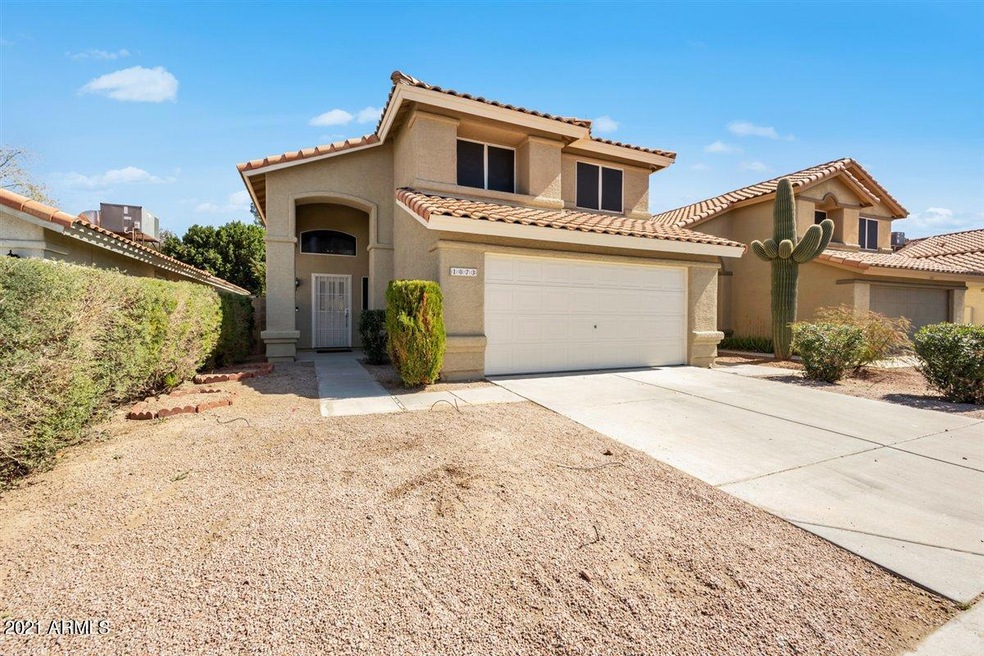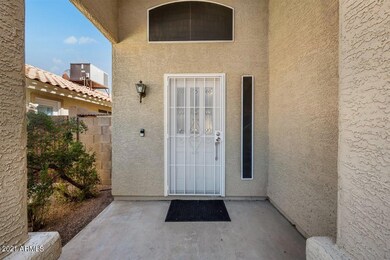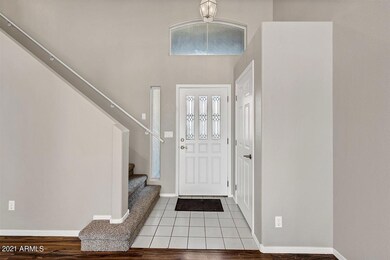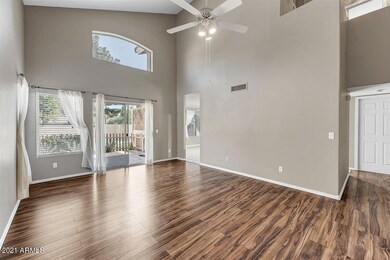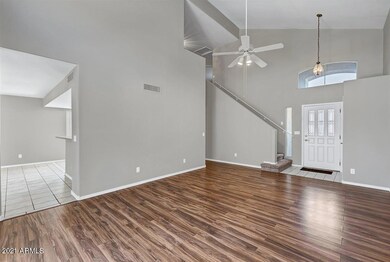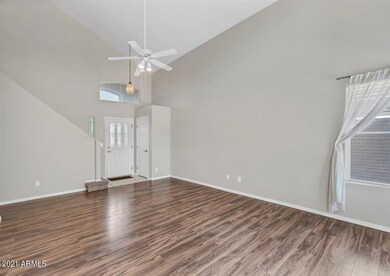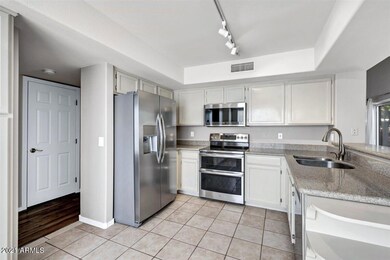
1073 N Woodburne Dr Chandler, AZ 85224
Central Ridge NeighborhoodHighlights
- Private Pool
- Vaulted Ceiling
- Private Yard
- Chandler Traditional Academy - Goodman Rated A
- Outdoor Fireplace
- 2 Car Direct Access Garage
About This Home
As of April 2021This beautifully upgraded 3 bedroom, 2.5 bath home awaits your family in a wonderful Chandler location! It features a bright and open two-level floor plan including a spacious primary bedroom with ensuite bath with double sinks and large closets. The kitchen features newer high-end stainless steel appliances with double ovens, solid surface counters, ample cabinetry and a breakfast bar. The 15' vaulted ceiling in the great room provides an amazing spacious feeling, with beautiful views of the back courtyard and private swimming pool.
Recent upgrades include all three bathrooms, kitchen appliances and a new HVAC unit with a Nest digital Wi-Fi thermostat. Flooring upgrades include stunning woodgrain plank in the great room and two bedrooms. New 6-panel doors were installed throughout, new carpet was installed in primary bedroom and staircase, and the entire home interior was repainted in today's most popular colors.
With access from both the great room and family room, the beautiful back yard features a Saltillo tile patio with citrus shade trees and a fireplace/chiminea for those cooler evenings. There are no neighbors behind as your new home backs to a quiet common area with a gorgeous view.
This home is in the award winning Chandler Unified school district and just minutes from freeways, city parks, entertainment, restaurants and shopping.
Last Agent to Sell the Property
Michael Bitton
West USA Realty License #SA682101000 Listed on: 03/05/2021

Home Details
Home Type
- Single Family
Est. Annual Taxes
- $1,585
Year Built
- Built in 1994
Lot Details
- 4,487 Sq Ft Lot
- Desert faces the front and back of the property
- Wrought Iron Fence
- Block Wall Fence
- Front and Back Yard Sprinklers
- Private Yard
HOA Fees
- $53 Monthly HOA Fees
Parking
- 2 Car Direct Access Garage
- Garage Door Opener
Home Design
- Wood Frame Construction
- Tile Roof
- Stucco
Interior Spaces
- 1,554 Sq Ft Home
- 2-Story Property
- Vaulted Ceiling
- Ceiling Fan
- Fireplace
- Double Pane Windows
- Washer and Dryer Hookup
Kitchen
- Eat-In Kitchen
- Breakfast Bar
- Built-In Microwave
Flooring
- Floors Updated in 2021
- Carpet
- Laminate
- Tile
Bedrooms and Bathrooms
- 3 Bedrooms
- Remodeled Bathroom
- Primary Bathroom is a Full Bathroom
- 2.5 Bathrooms
- Dual Vanity Sinks in Primary Bathroom
Pool
- Private Pool
- Fence Around Pool
Outdoor Features
- Patio
- Outdoor Fireplace
- Outdoor Storage
Schools
- Chandler Traditional Academy - Goodman Elementary School
- John M Andersen Jr High Middle School
- Chandler High School
Utilities
- Central Air
- Heating Available
- High Speed Internet
- Cable TV Available
Community Details
- Association fees include ground maintenance
- Thrive Comm. Mngmt. Association, Phone Number (602) 358-0220
- Built by Hancock Homes
- Autumn Lane Subdivision
Listing and Financial Details
- Home warranty included in the sale of the property
- Tax Lot 89
- Assessor Parcel Number 310-01-540
Ownership History
Purchase Details
Home Financials for this Owner
Home Financials are based on the most recent Mortgage that was taken out on this home.Purchase Details
Home Financials for this Owner
Home Financials are based on the most recent Mortgage that was taken out on this home.Purchase Details
Purchase Details
Purchase Details
Home Financials for this Owner
Home Financials are based on the most recent Mortgage that was taken out on this home.Purchase Details
Home Financials for this Owner
Home Financials are based on the most recent Mortgage that was taken out on this home.Purchase Details
Home Financials for this Owner
Home Financials are based on the most recent Mortgage that was taken out on this home.Purchase Details
Home Financials for this Owner
Home Financials are based on the most recent Mortgage that was taken out on this home.Similar Homes in the area
Home Values in the Area
Average Home Value in this Area
Purchase History
| Date | Type | Sale Price | Title Company |
|---|---|---|---|
| Warranty Deed | $400,000 | Millennium Title Agency | |
| Warranty Deed | $234,000 | Magnus Title Agency Llc | |
| Interfamily Deed Transfer | -- | None Available | |
| Interfamily Deed Transfer | -- | None Available | |
| Warranty Deed | $208,000 | Security Title Agency Inc | |
| Interfamily Deed Transfer | -- | Security Title Agency Inc | |
| Interfamily Deed Transfer | -- | Capital Title Agency Inc | |
| Warranty Deed | $126,000 | Old Republic Title Agency |
Mortgage History
| Date | Status | Loan Amount | Loan Type |
|---|---|---|---|
| Open | $371,750 | New Conventional | |
| Closed | $362,598 | FHA | |
| Previous Owner | $229,761 | FHA | |
| Previous Owner | $163,000 | Purchase Money Mortgage | |
| Previous Owner | $163,000 | Purchase Money Mortgage | |
| Previous Owner | $113,150 | No Value Available | |
| Previous Owner | $119,700 | New Conventional | |
| Closed | -- | No Value Available |
Property History
| Date | Event | Price | Change | Sq Ft Price |
|---|---|---|---|---|
| 04/09/2021 04/09/21 | Sold | $400,000 | +5.4% | $257 / Sq Ft |
| 03/08/2021 03/08/21 | Pending | -- | -- | -- |
| 03/05/2021 03/05/21 | For Sale | $379,500 | +62.2% | $244 / Sq Ft |
| 05/13/2016 05/13/16 | Sold | $234,000 | 0.0% | $151 / Sq Ft |
| 04/22/2016 04/22/16 | Price Changed | $234,000 | +1.8% | $151 / Sq Ft |
| 04/11/2016 04/11/16 | Pending | -- | -- | -- |
| 04/05/2016 04/05/16 | Price Changed | $229,900 | -1.1% | $148 / Sq Ft |
| 03/12/2016 03/12/16 | For Sale | $232,400 | 0.0% | $150 / Sq Ft |
| 03/09/2016 03/09/16 | Pending | -- | -- | -- |
| 02/18/2016 02/18/16 | Price Changed | $232,400 | -1.1% | $150 / Sq Ft |
| 01/21/2016 01/21/16 | Price Changed | $234,900 | -2.1% | $151 / Sq Ft |
| 12/30/2015 12/30/15 | For Sale | $239,900 | -- | $154 / Sq Ft |
Tax History Compared to Growth
Tax History
| Year | Tax Paid | Tax Assessment Tax Assessment Total Assessment is a certain percentage of the fair market value that is determined by local assessors to be the total taxable value of land and additions on the property. | Land | Improvement |
|---|---|---|---|---|
| 2025 | $1,608 | $20,921 | -- | -- |
| 2024 | $1,574 | $19,925 | -- | -- |
| 2023 | $1,574 | $34,120 | $6,820 | $27,300 |
| 2022 | $1,519 | $25,750 | $5,150 | $20,600 |
| 2021 | $1,592 | $23,700 | $4,740 | $18,960 |
| 2020 | $1,585 | $22,420 | $4,480 | $17,940 |
| 2019 | $1,524 | $20,980 | $4,190 | $16,790 |
| 2018 | $1,476 | $19,300 | $3,860 | $15,440 |
| 2017 | $1,376 | $17,910 | $3,580 | $14,330 |
| 2016 | $1,325 | $17,720 | $3,540 | $14,180 |
| 2015 | $1,284 | $16,550 | $3,310 | $13,240 |
Agents Affiliated with this Home
-
M
Seller's Agent in 2021
Michael Bitton
West USA Realty
-

Buyer's Agent in 2021
Adam Martin
Barrett Real Estate
(480) 650-6392
2 in this area
59 Total Sales
-
G
Buyer Co-Listing Agent in 2021
Garrett Lyon
LPT Realty, LLC
(480) 733-8500
5 in this area
424 Total Sales
-

Seller's Agent in 2016
Rachael Richards
RHouse Realty
(480) 460-2300
2 in this area
299 Total Sales
-
A
Seller Co-Listing Agent in 2016
Adriana Spragg
RHouse Realty
(480) 382-2384
1 in this area
95 Total Sales
-
M
Buyer's Agent in 2016
Morgan Moore
My Home Group
Map
Source: Arizona Regional Multiple Listing Service (ARMLS)
MLS Number: 6203203
APN: 310-01-540
- 2323 W Orchid Ln
- 2338 W Orchid Ln
- 1365 N El Dorado Dr
- 2623 W Ivanhoe St
- 2673 W Ivanhoe St
- 1382 N Tamarisk Dr
- 2742 W Monterey Place
- 1950 W Park Place
- 580 N Benson Ln
- 700 N Dobson Rd Unit 16
- 700 N Dobson Rd Unit 34
- 3165 W Golden Ln
- 2247 W Highland St Unit 4
- 2875 W Highland St Unit 1102
- 2875 W Highland St Unit 1213
- 3220 W Frankfurt Dr
- 2416 W Stottler Dr
- 1311 N Congress Dr
- 1825 W Ray Rd Unit 2107
- 1825 W Ray Rd Unit 1148
