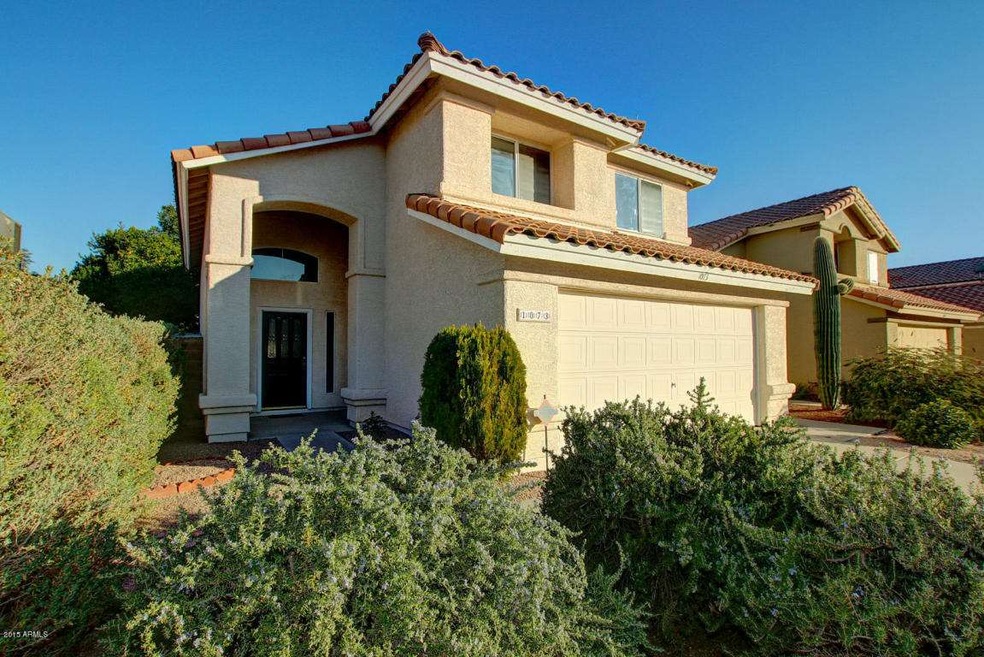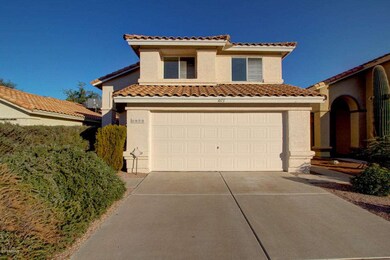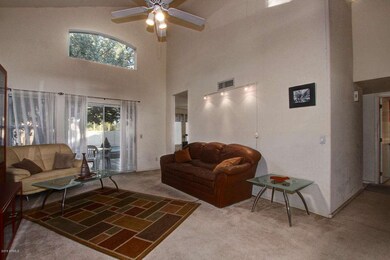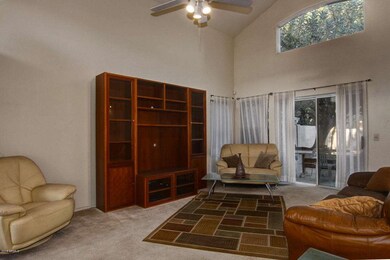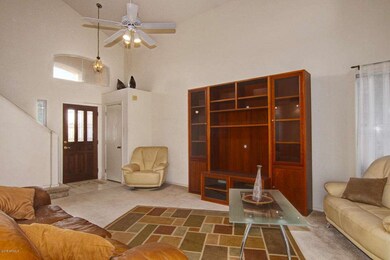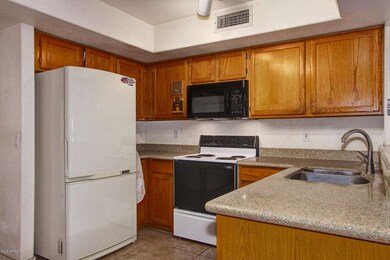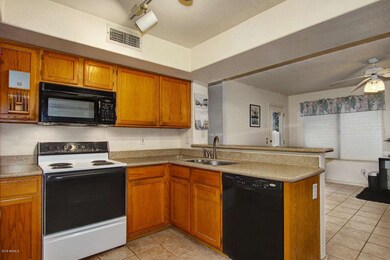
1073 N Woodburne Dr Chandler, AZ 85224
Central Ridge NeighborhoodHighlights
- Private Pool
- Vaulted Ceiling
- 2 Car Direct Access Garage
- Chandler Traditional Academy - Goodman Rated A
- Outdoor Fireplace
- Eat-In Kitchen
About This Home
As of April 2021Great 3 bed/2.5 bath home is FABULOUS CHANDLER LOCATION! Bright & open floor plan w/ 15 ft vaulted ceilings. Open kitchen w/ plenty of cabinet space, durable & easy to maintain engineered stone countertops, oversized pantry, new dishwasher & breakfast bar. Spacious master bedrooms offers large closet & master bath w/ double sinks. Delightful backyard w/ Saltillo tile patio, custom outdoor fireplace/chiminea, huge citrus shade trees & sparkling pool. NO NEIGHBORS BEHIND! Home backs to a quiet common area w/ beautiful view! NEW WATER HEATER & AC UNIT! Home is in the award winning Chandler Unified school district, just minutes from freeways, several city parks, entertainment & Chandler Fashion center w/ endless shopping & dining choices! (see map in photos) Come see this home today
Last Agent to Sell the Property
RHouse Realty License #SA556276000 Listed on: 12/30/2015
Last Buyer's Agent
Morgan Moore
My Home Group Real Estate License #SA651491000
Home Details
Home Type
- Single Family
Est. Annual Taxes
- $1,284
Year Built
- Built in 1994
Lot Details
- 4,487 Sq Ft Lot
- Desert faces the front and back of the property
- Block Wall Fence
- Front and Back Yard Sprinklers
- Grass Covered Lot
Parking
- 2 Car Direct Access Garage
- Garage Door Opener
Home Design
- Wood Frame Construction
- Tile Roof
- Stucco
Interior Spaces
- 1,554 Sq Ft Home
- 2-Story Property
- Vaulted Ceiling
- Ceiling Fan
- Fireplace
- Solar Screens
- Security System Owned
Kitchen
- Eat-In Kitchen
- Built-In Microwave
- Dishwasher
Flooring
- Carpet
- Tile
Bedrooms and Bathrooms
- 3 Bedrooms
- Primary Bathroom is a Full Bathroom
- 2.5 Bathrooms
- Dual Vanity Sinks in Primary Bathroom
Laundry
- Laundry in unit
- Washer and Dryer Hookup
Outdoor Features
- Private Pool
- Patio
- Outdoor Fireplace
Schools
- Chandler Traditional Academy - Goodman Elementary School
- John M Andersen Jr High Middle School
- Chandler High School
Utilities
- Refrigerated Cooling System
- Heating Available
- High Speed Internet
- Cable TV Available
Community Details
- Property has a Home Owners Association
- Autumn Lane HOA, Phone Number (480) 544-7669
- Built by Hancock HOmes
- Autumn Lane Subdivision
Listing and Financial Details
- Tax Lot 89
- Assessor Parcel Number 310-01-540
Ownership History
Purchase Details
Home Financials for this Owner
Home Financials are based on the most recent Mortgage that was taken out on this home.Purchase Details
Home Financials for this Owner
Home Financials are based on the most recent Mortgage that was taken out on this home.Purchase Details
Purchase Details
Purchase Details
Home Financials for this Owner
Home Financials are based on the most recent Mortgage that was taken out on this home.Purchase Details
Home Financials for this Owner
Home Financials are based on the most recent Mortgage that was taken out on this home.Purchase Details
Home Financials for this Owner
Home Financials are based on the most recent Mortgage that was taken out on this home.Purchase Details
Home Financials for this Owner
Home Financials are based on the most recent Mortgage that was taken out on this home.Similar Home in Chandler, AZ
Home Values in the Area
Average Home Value in this Area
Purchase History
| Date | Type | Sale Price | Title Company |
|---|---|---|---|
| Warranty Deed | $400,000 | Millennium Title Agency | |
| Warranty Deed | $234,000 | Magnus Title Agency Llc | |
| Interfamily Deed Transfer | -- | None Available | |
| Interfamily Deed Transfer | -- | None Available | |
| Warranty Deed | $208,000 | Security Title Agency Inc | |
| Interfamily Deed Transfer | -- | Security Title Agency Inc | |
| Interfamily Deed Transfer | -- | Capital Title Agency Inc | |
| Warranty Deed | $126,000 | Old Republic Title Agency |
Mortgage History
| Date | Status | Loan Amount | Loan Type |
|---|---|---|---|
| Open | $371,750 | New Conventional | |
| Closed | $362,598 | FHA | |
| Previous Owner | $229,761 | FHA | |
| Previous Owner | $163,000 | Purchase Money Mortgage | |
| Previous Owner | $163,000 | Purchase Money Mortgage | |
| Previous Owner | $113,150 | No Value Available | |
| Previous Owner | $119,700 | New Conventional | |
| Closed | -- | No Value Available |
Property History
| Date | Event | Price | Change | Sq Ft Price |
|---|---|---|---|---|
| 04/09/2021 04/09/21 | Sold | $400,000 | +5.4% | $257 / Sq Ft |
| 03/08/2021 03/08/21 | Pending | -- | -- | -- |
| 03/05/2021 03/05/21 | For Sale | $379,500 | +62.2% | $244 / Sq Ft |
| 05/13/2016 05/13/16 | Sold | $234,000 | 0.0% | $151 / Sq Ft |
| 04/22/2016 04/22/16 | Price Changed | $234,000 | +1.8% | $151 / Sq Ft |
| 04/11/2016 04/11/16 | Pending | -- | -- | -- |
| 04/05/2016 04/05/16 | Price Changed | $229,900 | -1.1% | $148 / Sq Ft |
| 03/12/2016 03/12/16 | For Sale | $232,400 | 0.0% | $150 / Sq Ft |
| 03/09/2016 03/09/16 | Pending | -- | -- | -- |
| 02/18/2016 02/18/16 | Price Changed | $232,400 | -1.1% | $150 / Sq Ft |
| 01/21/2016 01/21/16 | Price Changed | $234,900 | -2.1% | $151 / Sq Ft |
| 12/30/2015 12/30/15 | For Sale | $239,900 | -- | $154 / Sq Ft |
Tax History Compared to Growth
Tax History
| Year | Tax Paid | Tax Assessment Tax Assessment Total Assessment is a certain percentage of the fair market value that is determined by local assessors to be the total taxable value of land and additions on the property. | Land | Improvement |
|---|---|---|---|---|
| 2025 | $1,608 | $20,921 | -- | -- |
| 2024 | $1,574 | $19,925 | -- | -- |
| 2023 | $1,574 | $34,120 | $6,820 | $27,300 |
| 2022 | $1,519 | $25,750 | $5,150 | $20,600 |
| 2021 | $1,592 | $23,700 | $4,740 | $18,960 |
| 2020 | $1,585 | $22,420 | $4,480 | $17,940 |
| 2019 | $1,524 | $20,980 | $4,190 | $16,790 |
| 2018 | $1,476 | $19,300 | $3,860 | $15,440 |
| 2017 | $1,376 | $17,910 | $3,580 | $14,330 |
| 2016 | $1,325 | $17,720 | $3,540 | $14,180 |
| 2015 | $1,284 | $16,550 | $3,310 | $13,240 |
Agents Affiliated with this Home
-
Michael Bitton

Seller's Agent in 2021
Michael Bitton
West USA Realty
(602) 935-7742
1 in this area
20 Total Sales
-
Adam Martin

Buyer's Agent in 2021
Adam Martin
Barrett Real Estate
(480) 650-6392
2 in this area
59 Total Sales
-
Garrett Lyon
G
Buyer Co-Listing Agent in 2021
Garrett Lyon
LPT Realty, LLC
(480) 733-8500
5 in this area
426 Total Sales
-
Rachael Richards

Seller's Agent in 2016
Rachael Richards
RHouse Realty
(480) 460-2300
3 in this area
318 Total Sales
-
Adriana Spragg
A
Seller Co-Listing Agent in 2016
Adriana Spragg
RHouse Realty
(480) 382-2384
1 in this area
96 Total Sales
-
M
Buyer's Agent in 2016
Morgan Moore
My Home Group
Map
Source: Arizona Regional Multiple Listing Service (ARMLS)
MLS Number: 5376903
APN: 310-01-540
- 1279 N Blackstone Dr
- 1365 N El Dorado Dr
- 2673 W Ivanhoe St
- 2715 W Calle Del Norte Unit 1
- 2755 W Calle Del Norte Unit 1
- 2742 W Monterey Place
- 2327 W Rockwell Ct
- 1950 W Park Place
- 2712 W Oakgrove Ln
- 3165 W Golden Ln
- 2009 W Calle Del Norte Dr Unit 3
- 2875 W Highland St Unit 1102
- 2875 W Highland St Unit 1213
- 580 N Benson Ln
- 700 N Dobson Rd Unit 34
- 700 N Dobson Rd Unit 54
- 2031 W Gila Ln
- 2181 E La Vieve Ln
- 2166 E Caroline Ln
- 2416 W Stottler Dr
