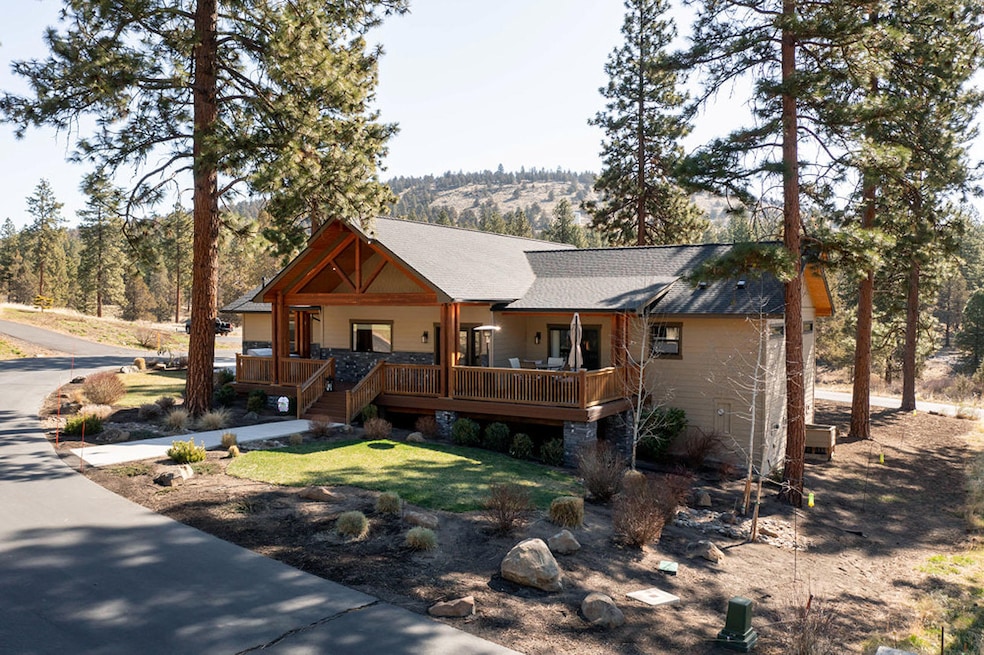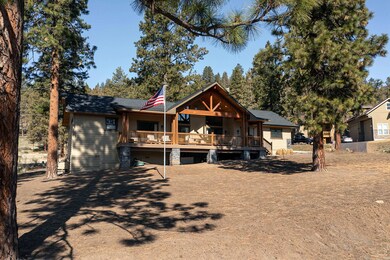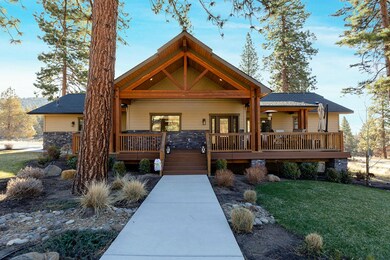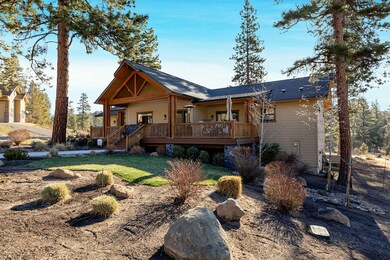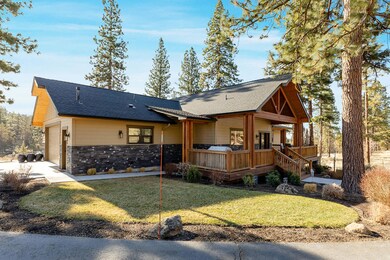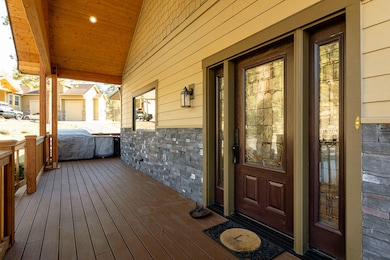
1073 Timber Ridge Loop Klamath Falls, OR 97601
Highlights
- Two Primary Bedrooms
- Open Floorplan
- Chalet
- Gated Community
- Ridge View
- Deck
About This Home
As of June 2021This unmatched home in The Timbers of Ridgewater aims to please! Ridgewater is a premier gated community in beautiful Klamath Falls, OR., with an outdoor feel but minutes from town, hospitals, shopping and amenities. The home boasts a grand feel right when you arrive. Two huge decks with vaulted wood inlet designed ceilings are on the front and back of the home adding 1100 square feet of living space and ample
opportunity to view the mountain and hillside views as wildlife comes to visit. Walk into the home and find an open floor plan, unbelievably tall vaulted ceilings and a gorgeous chef's kitchen, with Bosch appliances, solid surface counters, Alder cabinets and more. Sit in the enormous living area and enjoy the warmth of a gas fireplace insert set in a floor to ceiling stone surround. Two primary suites with full baths, double sinks, step-in cultured marble surround showers and separate soaking tubs in each, with private access to front and rear decks. A truly incredible home!
Last Agent to Sell the Property
Coldwell Banker Holman Premier License #201207771 Listed on: 04/03/2021

Home Details
Home Type
- Single Family
Est. Annual Taxes
- $5,132
Year Built
- Built in 2017
Lot Details
- 0.28 Acre Lot
- Native Plants
- Corner Lot
- Front Yard Sprinklers
- Wooded Lot
- Property is zoned PUD, PUD
HOA Fees
- $141 Monthly HOA Fees
Parking
- 2 Car Attached Garage
- Garage Door Opener
- Driveway
- Paver Block
Property Views
- Ridge
- Mountain
- Territorial
Home Design
- Chalet
- Frame Construction
- Composition Roof
- Concrete Perimeter Foundation
Interior Spaces
- 1,550 Sq Ft Home
- 1-Story Property
- Open Floorplan
- Vaulted Ceiling
- Ceiling Fan
- Gas Fireplace
- Double Pane Windows
- Vinyl Clad Windows
- Great Room
- Living Room
Kitchen
- Eat-In Kitchen
- Oven
- Cooktop
- Microwave
- Dishwasher
- Solid Surface Countertops
- Disposal
Flooring
- Carpet
- Vinyl
Bedrooms and Bathrooms
- 2 Bedrooms
- Double Master Bedroom
- Walk-In Closet
- Double Vanity
- Soaking Tub
Laundry
- Dryer
- Washer
Home Security
- Carbon Monoxide Detectors
- Fire and Smoke Detector
Outdoor Features
- Deck
- Enclosed patio or porch
Schools
- Joseph Conger Elementary School
- Ponderosa Middle School
- Klamath Union High School
Utilities
- Forced Air Heating and Cooling System
- Heating System Uses Natural Gas
- Water Heater
Listing and Financial Details
- Tax Lot 33
- Assessor Parcel Number R894746
Community Details
Overview
- Ridgewater Subdivision Phase 1 1St. Addition
- The community has rules related to covenants, conditions, and restrictions, covenants
- Property is near a preserve or public land
Recreation
- Trails
- Snow Removal
Security
- Gated Community
Ownership History
Purchase Details
Home Financials for this Owner
Home Financials are based on the most recent Mortgage that was taken out on this home.Purchase Details
Home Financials for this Owner
Home Financials are based on the most recent Mortgage that was taken out on this home.Purchase Details
Home Financials for this Owner
Home Financials are based on the most recent Mortgage that was taken out on this home.Purchase Details
Similar Homes in Klamath Falls, OR
Home Values in the Area
Average Home Value in this Area
Purchase History
| Date | Type | Sale Price | Title Company |
|---|---|---|---|
| Warranty Deed | $410,000 | Amerititle | |
| Interfamily Deed Transfer | -- | Amerititle | |
| Warranty Deed | $360,000 | Amerititle | |
| Warranty Deed | $93,193 | None Available |
Mortgage History
| Date | Status | Loan Amount | Loan Type |
|---|---|---|---|
| Previous Owner | $211,000 | New Conventional | |
| Previous Owner | $210,000 | New Conventional |
Property History
| Date | Event | Price | Change | Sq Ft Price |
|---|---|---|---|---|
| 06/07/2021 06/07/21 | Sold | $410,000 | 0.0% | $265 / Sq Ft |
| 04/08/2021 04/08/21 | Pending | -- | -- | -- |
| 04/03/2021 04/03/21 | For Sale | $410,000 | +13.9% | $265 / Sq Ft |
| 12/28/2018 12/28/18 | Sold | $360,000 | -20.0% | $232 / Sq Ft |
| 11/09/2018 11/09/18 | Pending | -- | -- | -- |
| 05/25/2018 05/25/18 | For Sale | $450,000 | -- | $290 / Sq Ft |
Tax History Compared to Growth
Tax History
| Year | Tax Paid | Tax Assessment Tax Assessment Total Assessment is a certain percentage of the fair market value that is determined by local assessors to be the total taxable value of land and additions on the property. | Land | Improvement |
|---|---|---|---|---|
| 2024 | $5,779 | $331,610 | -- | -- |
| 2023 | $5,551 | $252,720 | $59,920 | $192,800 |
| 2022 | $5,442 | $312,590 | $0 | $0 |
| 2021 | $5,232 | $303,490 | $0 | $0 |
| 2020 | $5,132 | $294,660 | $0 | $0 |
| 2019 | $5,003 | $286,080 | $0 | $0 |
| 2018 | $4,409 | $277,750 | $0 | $0 |
| 2017 | $368 | $22,490 | $0 | $0 |
| 2016 | $315 | $19,050 | $0 | $0 |
| 2015 | $313 | $19,050 | $0 | $0 |
| 2014 | $293 | $19,050 | $0 | $0 |
| 2013 | -- | $11,730 | $0 | $0 |
Agents Affiliated with this Home
-
Courtney Shaw

Seller's Agent in 2021
Courtney Shaw
Coldwell Banker Holman Premier
(541) 887-8829
68 Total Sales
-
Stephanie Hoofard
S
Buyer's Agent in 2021
Stephanie Hoofard
Fisher Nicholson Realty, LLC
(541) 670-7556
86 Total Sales
-
Wendy Clark

Seller's Agent in 2018
Wendy Clark
Coldwell Banker Holman Premier
(541) 281-6316
167 Total Sales
Map
Source: Oregon Datashare
MLS Number: 220119590
APN: R894746
- 1090 Timber Ridge Unit 4
- 1075 Timber Ridge Loop
- 1064 Timber Mountain Ln
- 1082 Paper Birch Way
- 1126 Paper Birch Way
- 5767 Engleman Spruce Way
- 1092 Timber Ridge Loop
- 1094 Timber Ridge Loop
- 1139 Paper Birch Way
- 1138 Paper Birch Way
- 1136 Red Willow Dr
- 1140 Oregon Ash Cir
- 986 Beattys Butte Dr
- 957 Bailey Mountain Rd
- 1125 Vine Maple Dr
- 1185 Wheeping Birch Ct
- 1168 Paper Birch Way
- 937 Bailey Mountain Rd
- 6052 Olson Mountain Ct
- 824 Bailey Mountain Rd
