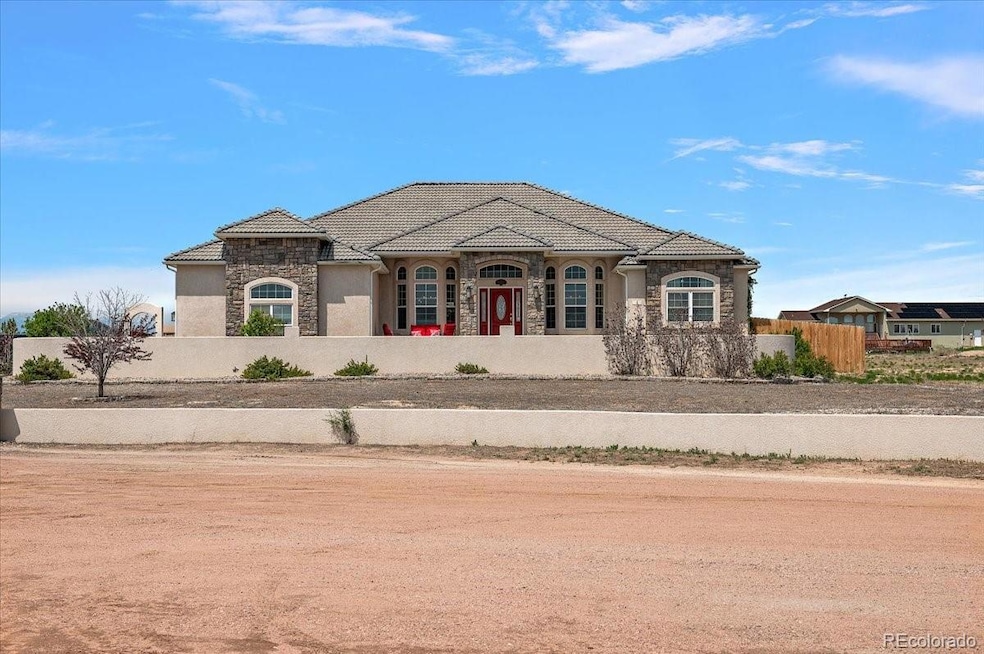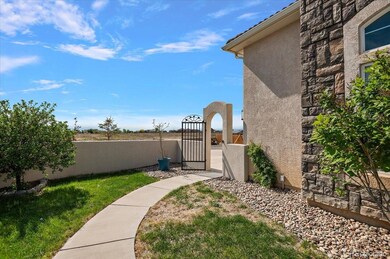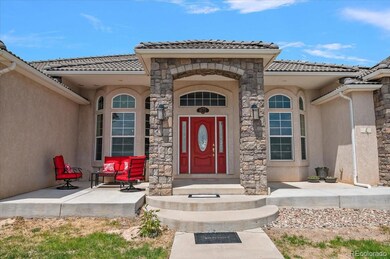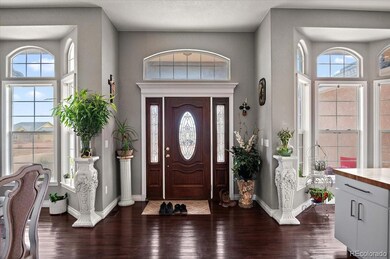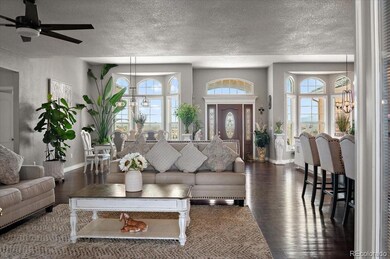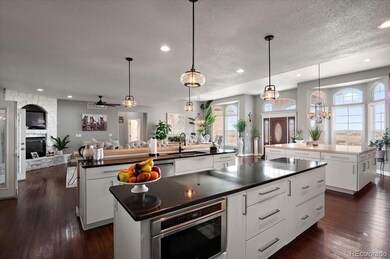
1073 W El Esperante Dr Pueblo, CO 81007
Pueblo West NeighborhoodEstimated payment $5,213/month
Highlights
- 4.85 Acre Lot
- No HOA
- 3 Car Attached Garage
- Bonus Room
- Covered patio or porch
- Living Room
About This Home
Amazing Executive Ranch with impressive views and outstanding location. Come experience excellence in Pueblo West. Fabulous home with open concept floor plan and plenty of room both indoors and out. This 4.85 acre home boasts a gourmet kitchen with multiple islands, formal dining and living areas and 3 season room directly off the kitchen nook. 4 large bedrooms and 4 bathrooms.
Open concept living, elegant floor plan with high end finishes throughout. 3 Car oversized garage and plenty of room for your toys and vehicles. Exquisite views of Pikes Peak, Sangre de Cristo and the Spanish Peak to enjoy throughout the house. Indoor and outdoor courtyards. Finished walkout basement that opens into an interior courtyard. So much to list! Come see it today.
Listing Agent
Liz and Company Realty Brokerage Email: team@thebrickcitygroup.com,719-203-1190 License #100035513 Listed on: 05/22/2025
Home Details
Home Type
- Single Family
Est. Annual Taxes
- $4,569
Year Built
- Built in 2004
Lot Details
- 4.85 Acre Lot
- Property is zoned A-3
Parking
- 3 Car Attached Garage
Home Design
- Frame Construction
Interior Spaces
- 2-Story Property
- Family Room
- Living Room
- Dining Room
- Bonus Room
Kitchen
- Range
- Microwave
- Dishwasher
Bedrooms and Bathrooms
- 4 Bedrooms | 3 Main Level Bedrooms
Laundry
- Laundry Room
- Dryer
- Washer
Finished Basement
- Bedroom in Basement
- 1 Bedroom in Basement
Outdoor Features
- Covered patio or porch
Schools
- Sierra Vista Elementary School
- Sky View Middle School
- Pueblo West High School
Utilities
- Forced Air Heating and Cooling System
- Natural Gas Connected
- Cable TV Available
Community Details
- No Home Owners Association
- Pueblo West Acreage Subdivision
Listing and Financial Details
- Exclusions: Seller's personal property and staging items.
- Assessor Parcel Number 0-6-17-0-25-007
Map
Home Values in the Area
Average Home Value in this Area
Tax History
| Year | Tax Paid | Tax Assessment Tax Assessment Total Assessment is a certain percentage of the fair market value that is determined by local assessors to be the total taxable value of land and additions on the property. | Land | Improvement |
|---|---|---|---|---|
| 2024 | $4,569 | $57,660 | -- | -- |
| 2023 | $4,628 | $61,350 | $6,530 | $54,820 |
| 2022 | $3,502 | $44,210 | $4,690 | $39,520 |
| 2021 | $3,590 | $45,490 | $4,830 | $40,660 |
| 2020 | $3,307 | $43,810 | $4,830 | $38,980 |
| 2019 | $3,292 | $41,772 | $2,860 | $38,912 |
| 2018 | $2,925 | $37,116 | $2,880 | $34,236 |
| 2017 | $2,930 | $37,116 | $2,880 | $34,236 |
| 2016 | $2,993 | $38,007 | $3,184 | $34,823 |
Property History
| Date | Event | Price | Change | Sq Ft Price |
|---|---|---|---|---|
| 04/29/2025 04/29/25 | For Sale | $875,000 | +75.0% | $163 / Sq Ft |
| 03/11/2019 03/11/19 | Sold | $500,000 | -4.8% | $93 / Sq Ft |
| 12/31/2018 12/31/18 | Pending | -- | -- | -- |
| 12/31/2018 12/31/18 | For Sale | $525,000 | -- | $98 / Sq Ft |
Similar Homes in Pueblo, CO
Source: REcolorado®
MLS Number: 4528049
APN: 0-6-17-0-25-007
- 1023 W El Nido Dr
- 1060 W Stallion Dr
- 1127 W Mescalero Dr
- 1173 W Mescalero Dr
- 862 S Los Mochis Way
- 1015 W Stallion Dr
- 925 S Camino Santiago Dr
- 766 S Flamenco Dr
- 950 S Los Charros Dr
- 644 S Avenida Del Oro E
- 825 S Cayuga Ct
- 1250 W Presidio Dr
- 1340 W Oro Grande Dr
- 1044 S Los Charros Dr
- 1003 W Camino Al Cielo
- 1068 S Los Charros Dr
- 926 S Los Charros Ct
- 1144 S Mcculloch Blvd W
- 1314 W Carrizo Springs Ave
- 463 S Venango Dr
- 333 W Concho Dr
- 795 S Laurue Dr Unit 793
- 301 W Mangrum Dr
- 531 S Angus Ave Unit 4
- 240 W Kyle Dr
- 3320 Sanchez Ln
- 3300 W 31st St
- 3131 E Spaulding Ave
- 61 Red Creek Springs Rd Unit 4
- 2703 Freedom Ave
- 2141 Aztec Dr
- 3551 Baltimore Ave
- 51 Castle Royal Dr
- 100 San Carlos Rd
- 2302 Cartier Dr Unit A
- 410 Kenwood Dr
- 5300 Outlook Blvd
- 900 W Abriendo Ave
- 4015 Oneal Ave
- 4749 Eagleridge Cir
