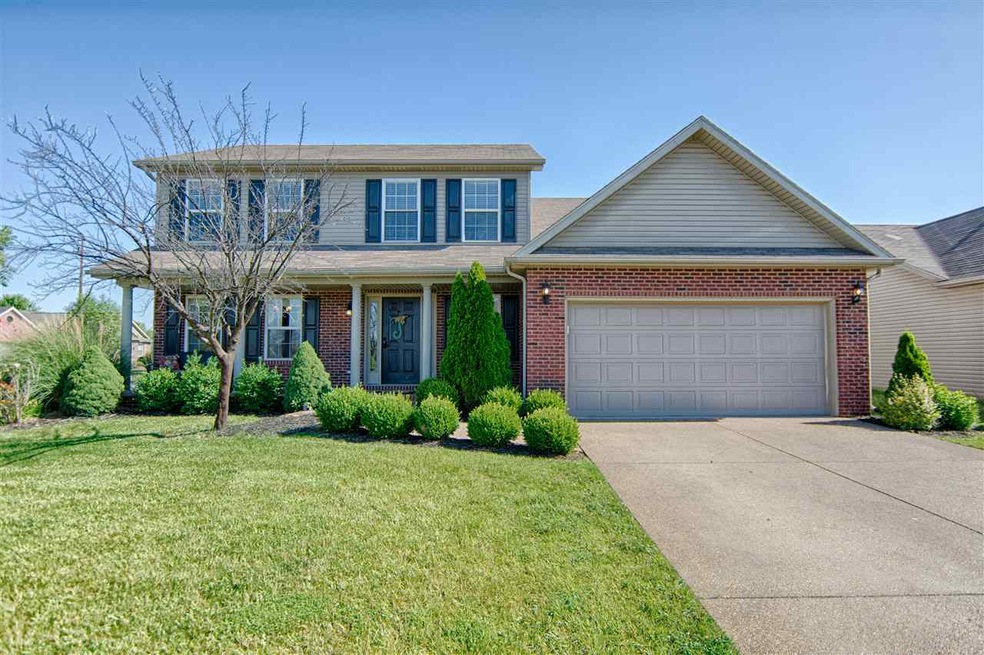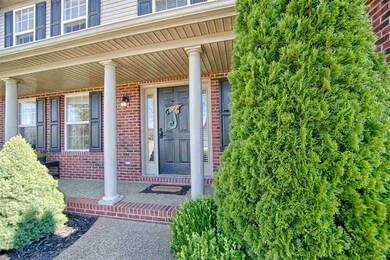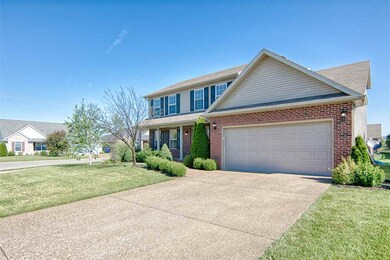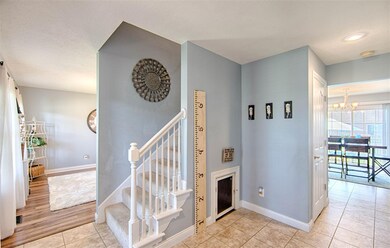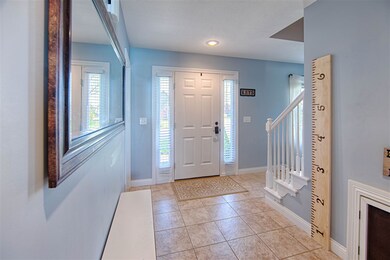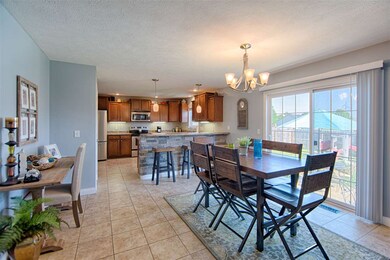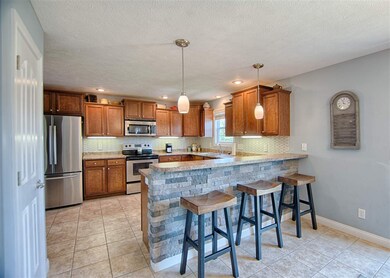
10730 Fall Creek Dr Newburgh, IN 47630
Estimated Value: $300,131 - $321,000
Highlights
- Open Floorplan
- Backs to Open Ground
- Solid Surface Countertops
- Newburgh Elementary School Rated A-
- Corner Lot
- Covered patio or porch
About This Home
As of July 2016This updated 4 bedroom 2.5 bath located in Newburgh is ready for new owners! This home features a large open floor plan with many upgrades throughout. On the first level there is a large foyer area with built in doggy suite under the stairs complete with laminate flooring and small cage door. There is a half bath on the main level that has been upgraded with fresh paint. The Living room is large and has newer wood laminate flooring and a large corner fireplace with tv hookups built in behind! The living room is open to the dining area and kitchen with all updated stainless appliances, good sized pantry, and lots of cabinet and counter space. The dining area has sliding glass doors that open up to the fully fenced in yard and patio area. The bar area is large and features an updated stone look. The pantry has it's own chalk wall for important reminders or for the kids to draw! On the other side of the kitchen is a nice office area, or a formal dining area if needed. Upstairs is the Large Master with room for King size furniture connected to the spacious master bathroom with double vanity sinks, newly installed bathroom ladder shelf for extra storage, and large walk in closet. The spare bathroom upstairs is perfect for the kids and features a new curved shower rod, updated paint, large vanity, and nice sized tub/shower combination. There are three more bedrooms on the other side of the second level completing the upstairs. Call today for a showing!
Home Details
Home Type
- Single Family
Est. Annual Taxes
- $1,146
Year Built
- Built in 2007
Lot Details
- 8,712 Sq Ft Lot
- Lot Dimensions are 72x105
- Backs to Open Ground
- Property is Fully Fenced
- Privacy Fence
- Wood Fence
- Landscaped
- Corner Lot
- Level Lot
Parking
- 2 Car Attached Garage
- Aggregate Flooring
- Garage Door Opener
Home Design
- Brick Exterior Construction
- Vinyl Construction Material
Interior Spaces
- 2,168 Sq Ft Home
- 2-Story Property
- Open Floorplan
- Ceiling Fan
- Gas Log Fireplace
- Double Pane Windows
- Entrance Foyer
- Living Room with Fireplace
- Formal Dining Room
- Crawl Space
Kitchen
- Eat-In Kitchen
- Breakfast Bar
- Electric Oven or Range
- Solid Surface Countertops
Flooring
- Carpet
- Laminate
- Tile
Bedrooms and Bathrooms
- 4 Bedrooms
- Walk-In Closet
- Bathtub with Shower
- Separate Shower
Laundry
- Laundry on main level
- Washer and Electric Dryer Hookup
Attic
- Storage In Attic
- Pull Down Stairs to Attic
Home Security
- Carbon Monoxide Detectors
- Fire and Smoke Detector
Eco-Friendly Details
- Energy-Efficient Appliances
- Energy-Efficient Windows
- Energy-Efficient Insulation
Utilities
- Forced Air Heating and Cooling System
- High-Efficiency Furnace
- Heating System Uses Gas
- Cable TV Available
Additional Features
- Covered patio or porch
- Suburban Location
Listing and Financial Details
- Assessor Parcel Number 87-12-29-304-125.000-019
Ownership History
Purchase Details
Home Financials for this Owner
Home Financials are based on the most recent Mortgage that was taken out on this home.Purchase Details
Home Financials for this Owner
Home Financials are based on the most recent Mortgage that was taken out on this home.Purchase Details
Home Financials for this Owner
Home Financials are based on the most recent Mortgage that was taken out on this home.Purchase Details
Home Financials for this Owner
Home Financials are based on the most recent Mortgage that was taken out on this home.Similar Homes in Newburgh, IN
Home Values in the Area
Average Home Value in this Area
Purchase History
| Date | Buyer | Sale Price | Title Company |
|---|---|---|---|
| Goff Olivia N | -- | Attorney | |
| Jaminsin Clayton N | -- | None Available | |
| Burton Joseph D | -- | None Available | |
| Chrisco Patrick A | -- | None Available |
Mortgage History
| Date | Status | Borrower | Loan Amount |
|---|---|---|---|
| Open | Goff Olivia N | $149,000 | |
| Closed | Moore Olivia N | $70,000 | |
| Closed | Moore Olivia | $190,000 | |
| Closed | Goff Olivia N | $197,359 | |
| Previous Owner | Jaminsin Clayton N | $153,000 | |
| Previous Owner | Burton Joseph D | $180,703 | |
| Previous Owner | Chrisco Patrick A | $154,500 | |
| Previous Owner | Chrisco Patrick A | $157,011 |
Property History
| Date | Event | Price | Change | Sq Ft Price |
|---|---|---|---|---|
| 07/29/2016 07/29/16 | Sold | $201,000 | -2.0% | $93 / Sq Ft |
| 06/21/2016 06/21/16 | Pending | -- | -- | -- |
| 05/02/2016 05/02/16 | For Sale | $205,000 | +7.2% | $95 / Sq Ft |
| 11/04/2015 11/04/15 | Sold | $191,250 | -0.9% | $88 / Sq Ft |
| 10/01/2015 10/01/15 | Pending | -- | -- | -- |
| 09/03/2015 09/03/15 | For Sale | $192,900 | +9.0% | $89 / Sq Ft |
| 11/29/2012 11/29/12 | Sold | $176,900 | -1.7% | $82 / Sq Ft |
| 08/24/2012 08/24/12 | Pending | -- | -- | -- |
| 06/20/2012 06/20/12 | For Sale | $179,900 | -- | $83 / Sq Ft |
Tax History Compared to Growth
Tax History
| Year | Tax Paid | Tax Assessment Tax Assessment Total Assessment is a certain percentage of the fair market value that is determined by local assessors to be the total taxable value of land and additions on the property. | Land | Improvement |
|---|---|---|---|---|
| 2024 | $1,853 | $254,800 | $35,200 | $219,600 |
| 2023 | $1,812 | $251,000 | $35,200 | $215,800 |
| 2022 | $1,724 | $231,400 | $29,400 | $202,000 |
| 2021 | $1,639 | $209,800 | $31,500 | $178,300 |
| 2020 | $1,580 | $194,300 | $29,500 | $164,800 |
| 2019 | $1,474 | $179,400 | $29,500 | $149,900 |
| 2018 | $1,384 | $178,200 | $29,500 | $148,700 |
| 2017 | $1,332 | $174,000 | $29,500 | $144,500 |
| 2016 | $1,185 | $160,300 | $29,500 | $130,800 |
| 2014 | $1,092 | $159,900 | $26,800 | $133,100 |
| 2013 | $1,094 | $162,600 | $26,800 | $135,800 |
Agents Affiliated with this Home
-
Haley Jamison

Seller's Agent in 2016
Haley Jamison
ERA FIRST ADVANTAGE REALTY, INC
(615) 538-8150
114 Total Sales
-
Elaine Sollars

Buyer's Agent in 2016
Elaine Sollars
F.C. TUCKER EMGE
(812) 455-8000
88 Total Sales
-
Casey McCoy

Seller's Agent in 2012
Casey McCoy
KELLER WILLIAMS CAPITAL REALTY
(812) 760-6576
202 Total Sales
Map
Source: Indiana Regional MLS
MLS Number: 201618965
APN: 87-12-29-304-125.000-019
- 10641 Tecumseh Dr
- 10481 Waterford Place
- 4630 Marble Dr
- 10711 Williamsburg Dr
- 900 Stahl Ct
- 642 Kingswood Dr
- 634 Kingswood Dr
- 10533 Williamsburg Dr
- 905 Crestwood Dr E
- 4444 Ashbury Parke Dr
- 8320 Newburgh Rd
- 10188 Byron Ct
- 7860 Cedar Ridge Dr
- 7849 Brookridge Ct
- 10386 Regent Ct
- 10266 Schnapf Ln
- 8112 River Park Way
- 7520 Jagger Ct
- 504 Sandalwood Dr
- 7409 Washington Ave
- 10730 Fall Creek Dr
- 10718 Fall Creek Dr
- 10729 Titan Dr
- 10717 Titan Dr
- 10700 Fall Creek Dr
- 4861 Overland Dr
- 4841 Overland Dr
- 10729 Fall Creek Dr
- 10717 Fall Creek Dr
- 10699 Titan Dr
- 4821 Overland Dr
- 10686 Fall Creek Dr
- 10699 Fall Creek Dr
- 4881 Overland Dr
- 10685 Titan Dr
- 10685 Fall Creek Dr
- 4891 Overland Dr
- 10672 Fall Creek Dr
- 4860 Imperial Dr
- 4840 Imperial Dr
