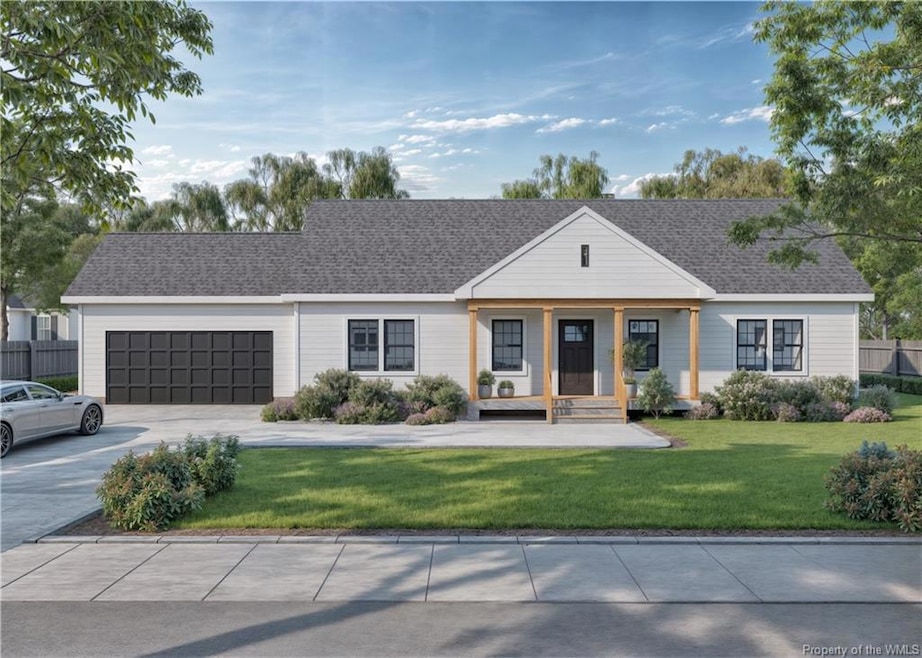10731 Shady Ln Charles City, VA 23030
Estimated payment $2,243/month
Highlights
- Deck
- Thermal Windows
- Eat-In Kitchen
- Granite Countertops
- Front Porch
- Double Vanity
About This Home
New construction! This under construction "Roxbury" plan is a ranch style home and has 3 bedrooms, 2 bathrooms and sits on a spacious 1.98 acre lot! Luxury vinyl plank flooring throughout. As you walk in, there is a family room with vaulted ceiling, ceiling fan and recessed lighting that opens up to the kitchen and dining area. The kitchen features eat-up island, granite countertops, custom cabinetry, recessed lighting, and stainless steel GE/Whirlpool appliances including dishwasher, electric range, and microwave. Primary bedroom features ceiling fan and private bathroom with walk-in shower and sliding glass door, and double vanity. 2 additional bedrooms with ceiling fans and 2nd full bathroom with tub/shower completes the living area. Additional features include rear 12'x10' deck, front porch, vinyl siding, LVP floors throughout, brick foundation, concrete sidewalk, gutters, and dimensional roof. NO HOA! (2-car garage is an option)
Home Details
Home Type
- Single Family
Est. Annual Taxes
- $2,622
Year Built
- Built in 2025 | Under Construction
Lot Details
- 1.98 Acre Lot
Parking
- Off-Street Parking
Home Design
- Fire Rated Drywall
- Asphalt Shingled Roof
- Vinyl Siding
Interior Spaces
- 1,500 Sq Ft Home
- 1-Story Property
- Ceiling height of 9 feet or more
- Ceiling Fan
- Recessed Lighting
- Thermal Windows
- Dining Area
- Vinyl Flooring
- Crawl Space
- Pull Down Stairs to Attic
- Washer and Dryer Hookup
Kitchen
- Eat-In Kitchen
- Electric Cooktop
- Microwave
- Dishwasher
- Kitchen Island
- Granite Countertops
Bedrooms and Bathrooms
- 3 Bedrooms
- 2 Full Bathrooms
- Double Vanity
Outdoor Features
- Deck
- Front Porch
Schools
- Charles City Elementary And Middle School
- Charles City High School
Utilities
- Heat Pump System
- Well
- Electric Water Heater
Listing and Financial Details
- Assessor Parcel Number 37-178
Map
Home Values in the Area
Average Home Value in this Area
Tax History
| Year | Tax Paid | Tax Assessment Tax Assessment Total Assessment is a certain percentage of the fair market value that is determined by local assessors to be the total taxable value of land and additions on the property. | Land | Improvement |
|---|---|---|---|---|
| 2024 | $149 | $21,600 | $21,600 | $0 |
| 2023 | $143 | $21,600 | $21,600 | $0 |
| 2022 | $143 | $21,600 | $21,600 | $0 |
| 2021 | $164 | $21,600 | $21,600 | $0 |
| 2020 | $164 | $21,600 | $21,600 | $0 |
| 2019 | $164 | $21,600 | $21,600 | $0 |
| 2018 | $164 | $21,600 | $21,600 | $0 |
| 2016 | $156 | $21,600 | $0 | $0 |
| 2015 | -- | $0 | $0 | $0 |
| 2014 | -- | $0 | $0 | $0 |
Property History
| Date | Event | Price | Change | Sq Ft Price |
|---|---|---|---|---|
| 09/10/2025 09/10/25 | For Sale | $379,950 | -- | $253 / Sq Ft |
Purchase History
| Date | Type | Sale Price | Title Company |
|---|---|---|---|
| Bargain Sale Deed | $35,500 | Fidelity National Title | |
| Bargain Sale Deed | $25,000 | Old Republic Title |
Mortgage History
| Date | Status | Loan Amount | Loan Type |
|---|---|---|---|
| Open | $27,000 | Construction |
Source: Williamsburg Multiple Listing Service
MLS Number: 2503103
APN: 37-178
- 5251 W Run Rd
- 9931 Barnetts Rd
- 0-0 Kimages Rd
- 4001 Kimages Wharf Rd
- 608 N Bacons Chase
- 8800 Little Elam Rd
- 225 Lighthouse Pointe
- 11085 Chappell Creek Cir
- 900 Eagle Place
- 10485 Eagle Ct
- PINE Plan at Chappell Creek
- NEUVILLE Plan at Chappell Creek
- HAYDEN Plan at Chappell Creek
- CABRAL Plan at Chappell Creek
- 1751 River Vista Rd
- 1775 River Vista Rd
- 1731 River Vista Rd
- 11451 Chappell Creek Cir
- 1721 River Vista Rd
- 11465 Chappell Creek Cir
- 1421 John Tyler Memorial Hwy
- 2501 Emily Ln
- 1108 Maplewood Ave
- 5277 New Market Rd
- 123 Hopewell St Unit 123 Boston Street
- 207 E Broadway Unit B
- 207 E Broadway Unit A
- 500 N 4th Ave
- 509 N 5th Ave
- 508 N 7th Ave
- 207 N 7th Ave
- 600 Winston Churchill Dr
- 1201 W City Point Rd
- 904 Cedar St
- 310 Woodbine St
- 2101 Gordon St
- 420 S 21st Ave
- 1717 Arlington Rd
- 12101 Winbolt Dr
- 2260 Golden Garden Cir





