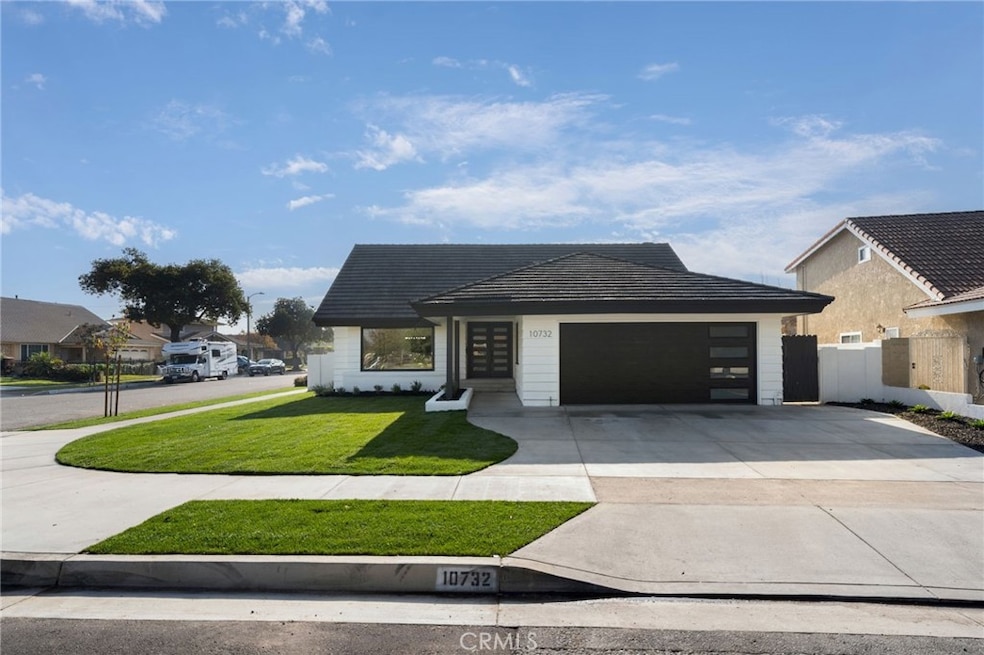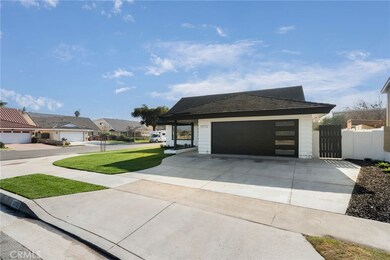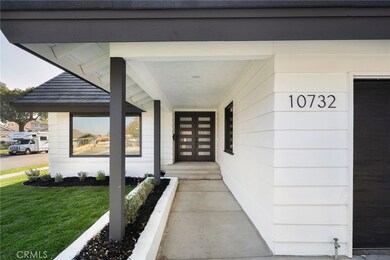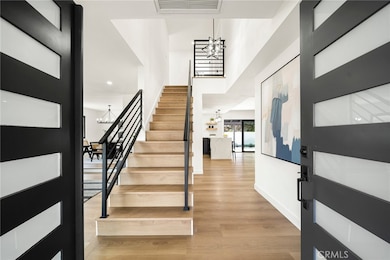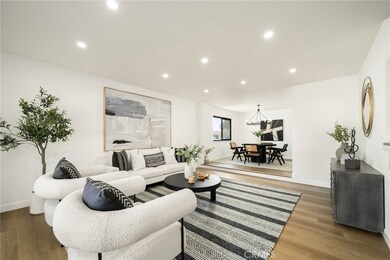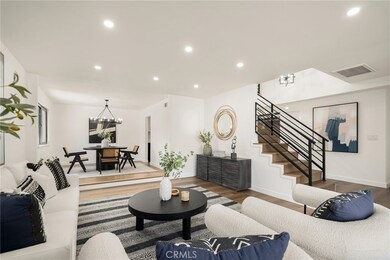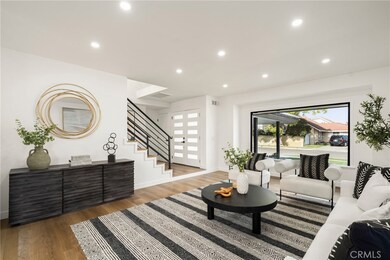
10732 Felson Cir Cerritos, CA 90703
Highlights
- Updated Kitchen
- Main Floor Bedroom
- No HOA
- Open Floorplan
- Quartz Countertops
- Neighborhood Views
About This Home
As of March 2025Welcome to your new home! This completely remodeled property awaits you in an incredible location in Cerritos. The stunning design features an open-concept living room and kitchen, perfect for hosting family gatherings and holiday celebrations. With 4 spacious bedrooms and 3 updated bathrooms, this home is designed for both comfort and style. Key highlights include luxury vinyl flooring, modern recessed lighting, a gas fireplace, and a Wi-Fi-enabled Nest thermostat. The chef’s kitchen boasts brand-new quartz countertops, cabinets with stylish gold hardware, butcher block shelves, a walk-in pantry, a pristine tile picket-fence backsplash, and a spacious peninsula for extra prep space. Step through the sliding door to discover a stunning backyard offering endless possibilities and ample space. Come see this gem before it's gone!
Last Agent to Sell the Property
Pellego, Inc Brokerage Phone: 949-245-8361 License #02046861 Listed on: 01/15/2025

Home Details
Home Type
- Single Family
Est. Annual Taxes
- $7,543
Year Built
- Built in 1967 | Remodeled
Lot Details
- 6,540 Sq Ft Lot
- Fenced
- Stucco Fence
- Sprinkler System
- Back and Front Yard
- Property is zoned CERS5000
Parking
- 2 Car Attached Garage
- 2 Open Parking Spaces
- Parking Available
- Driveway
Home Design
- Turnkey
- Raised Foundation
- Concrete Roof
Interior Spaces
- 2,367 Sq Ft Home
- 2-Story Property
- Open Floorplan
- Recessed Lighting
- Gas Fireplace
- Double Pane Windows
- Family Room with Fireplace
- Living Room
- Vinyl Flooring
- Neighborhood Views
Kitchen
- Updated Kitchen
- Eat-In Kitchen
- Walk-In Pantry
- Built-In Range
- Range Hood
- Microwave
- Dishwasher
- Quartz Countertops
Bedrooms and Bathrooms
- 4 Bedrooms | 1 Main Level Bedroom
- Walk-In Closet
- Remodeled Bathroom
- 3 Full Bathrooms
- Dual Vanity Sinks in Primary Bathroom
- Bathtub
- Walk-in Shower
- Exhaust Fan In Bathroom
Laundry
- Laundry Room
- Laundry in Garage
Outdoor Features
- Patio
Utilities
- Central Heating and Cooling System
- Natural Gas Connected
Community Details
- No Home Owners Association
Listing and Financial Details
- Tax Lot 7
- Tax Tract Number 26193
- Assessor Parcel Number 7034020013
- $596 per year additional tax assessments
Ownership History
Purchase Details
Home Financials for this Owner
Home Financials are based on the most recent Mortgage that was taken out on this home.Purchase Details
Home Financials for this Owner
Home Financials are based on the most recent Mortgage that was taken out on this home.Purchase Details
Home Financials for this Owner
Home Financials are based on the most recent Mortgage that was taken out on this home.Purchase Details
Similar Homes in the area
Home Values in the Area
Average Home Value in this Area
Purchase History
| Date | Type | Sale Price | Title Company |
|---|---|---|---|
| Grant Deed | -- | Pacific Coast Title | |
| Grant Deed | $1,415,000 | First American Title Company | |
| Grant Deed | $1,020,000 | Pacific Coast Title | |
| Grant Deed | $1,050,000 | Pacific Coast Title | |
| Interfamily Deed Transfer | -- | None Available |
Mortgage History
| Date | Status | Loan Amount | Loan Type |
|---|---|---|---|
| Open | $1,230,920 | FHA | |
| Previous Owner | $1,075,500 | Construction | |
| Previous Owner | $25,000 | New Conventional | |
| Previous Owner | $335,000 | New Conventional | |
| Previous Owner | $150,000 | Credit Line Revolving | |
| Previous Owner | $100,000 | Credit Line Revolving |
Property History
| Date | Event | Price | Change | Sq Ft Price |
|---|---|---|---|---|
| 03/07/2025 03/07/25 | Sold | $1,415,000 | +1.1% | $598 / Sq Ft |
| 02/05/2025 02/05/25 | For Sale | $1,399,000 | 0.0% | $591 / Sq Ft |
| 01/21/2025 01/21/25 | Pending | -- | -- | -- |
| 01/16/2025 01/16/25 | Pending | -- | -- | -- |
| 01/15/2025 01/15/25 | For Sale | $1,399,000 | +37.2% | $591 / Sq Ft |
| 09/26/2024 09/26/24 | Sold | $1,020,000 | -7.3% | $431 / Sq Ft |
| 08/03/2024 08/03/24 | For Sale | $1,100,000 | 0.0% | $465 / Sq Ft |
| 07/29/2024 07/29/24 | Pending | -- | -- | -- |
| 07/08/2024 07/08/24 | Pending | -- | -- | -- |
| 06/18/2024 06/18/24 | Price Changed | $1,100,000 | -12.0% | $465 / Sq Ft |
| 05/15/2024 05/15/24 | For Sale | $1,250,000 | -- | $528 / Sq Ft |
Tax History Compared to Growth
Tax History
| Year | Tax Paid | Tax Assessment Tax Assessment Total Assessment is a certain percentage of the fair market value that is determined by local assessors to be the total taxable value of land and additions on the property. | Land | Improvement |
|---|---|---|---|---|
| 2025 | $7,543 | $1,050,000 | $777,300 | $272,700 |
| 2024 | $7,543 | $618,893 | $349,413 | $269,480 |
| 2023 | $7,232 | $606,759 | $342,562 | $264,197 |
| 2022 | $7,096 | $594,863 | $335,846 | $259,017 |
| 2021 | $6,939 | $583,200 | $329,261 | $253,939 |
| 2019 | $6,757 | $565,904 | $319,496 | $246,408 |
| 2018 | $6,535 | $554,809 | $313,232 | $241,577 |
| 2016 | $6,266 | $533,268 | $301,070 | $232,198 |
| 2015 | $6,136 | $525,259 | $296,548 | $228,711 |
| 2014 | $6,051 | $514,971 | $290,740 | $224,231 |
Agents Affiliated with this Home
-
Ravindu Boopitiya

Seller's Agent in 2025
Ravindu Boopitiya
Pellego, Inc
(949) 245-8361
3 in this area
119 Total Sales
-
Jose Ramos Sanchez

Buyer's Agent in 2025
Jose Ramos Sanchez
PLF Real Estate Solutions
(562) 376-6562
1 in this area
33 Total Sales
-
A
Seller's Agent in 2024
Aaron Caldwell
M. R. & Associates
Map
Source: California Regional Multiple Listing Service (CRMLS)
MLS Number: PW25010933
APN: 7034-020-013
- 17794 Palo Verde Ave
- 17760 Palo Verde Ave Unit 27
- 17762 Palo Verde Ave
- 17700 Palo Verde Ave
- 18316 Santana Ave
- 17924 Redwood Ave
- 10515 Acoro St
- 10505 Artesia Blvd
- 17626 Windward Terrace
- 6157 Carpintero Ave
- 10732 Andy St
- 17625 Carpintero Ave Unit 62
- 5719 Faust Ave
- 6637 Dillman St
- 17518 Eric Ave
- 5907 Ibbetson Ave
- 6602 Wolfe St
- 6345 Bigelow St
- 6333 Bigelow St
- 6103 Wolfe St
