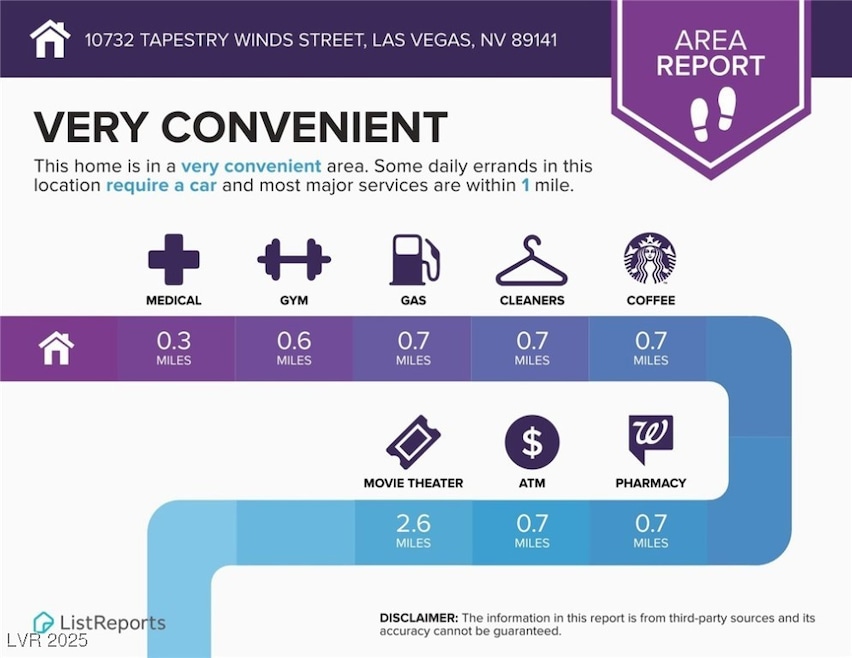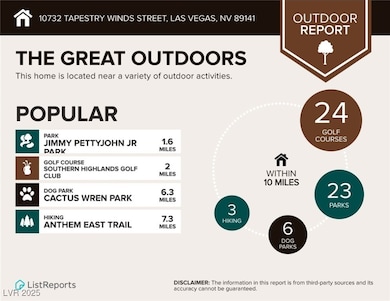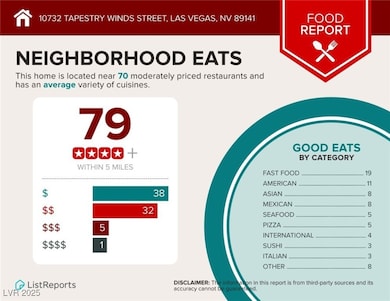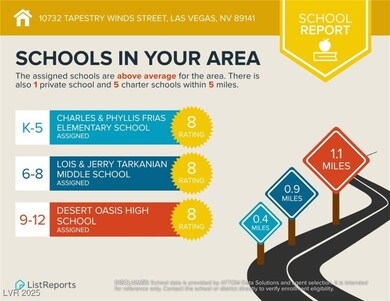10732 Tapestry Winds St Las Vegas, NV 89141
Southern Highlands NeighborhoodHighlights
- Heated Pool and Spa
- Covered patio or porch
- 2 Car Attached Garage
- Gated Community
- Double Convection Oven
- 5-minute walk to Doctor Harry B. Johnson Rose Park
About This Home
WELCOME HOME TO THE EXCITING SOUTHERN HIGHLANDS GATED COMMUNITY!! Gorgeous curb appeal entry leads you home. Open & airy floorplan is perfect layout for entertaining & features formal living w/BI bookshelves & dining area, separate family room w/media center & surround sound. Outstanding kitchen perfect for the chef in the family w/multiple upgrades including granite counters, island, designer backsplash & stainless appliances. HUGE primary bedroom has backyard access along with sitting area, walk-in closets, his/her sinks & separate tub/shower. Large secondary bedrooms, no closet in 4th bedroom. Ceiling fans thru-out. Beautifully landscaped backyard w/synthetic grass offers multiple entertaining spaces including sparkling pool & spa.
Listing Agent
McKenna Property Management Brokerage Phone: 702-434-4663 License #B.0029819
Home Details
Home Type
- Single Family
Est. Annual Taxes
- $4,234
Year Built
- Built in 2002
Lot Details
- 8,276 Sq Ft Lot
- West Facing Home
- Back Yard Fenced
- Block Wall Fence
- Landscaped
- Artificial Turf
Parking
- 2 Car Attached Garage
- Parking Storage or Cabinetry
- Inside Entrance
- Garage Door Opener
Home Design
- Frame Construction
- Tile Roof
- Stucco
Interior Spaces
- 3,332 Sq Ft Home
- 1-Story Property
- Ceiling Fan
- Gas Fireplace
- Blinds
- Family Room with Fireplace
Kitchen
- Double Convection Oven
- Built-In Electric Oven
- Gas Cooktop
- Microwave
- Dishwasher
- Pots and Pans Drawers
- Disposal
Flooring
- Carpet
- Laminate
- Tile
Bedrooms and Bathrooms
- 4 Bedrooms
Laundry
- Laundry Room
- Washer and Dryer
- Sink Near Laundry
- Laundry Cabinets
Pool
- Heated Pool and Spa
- Heated In Ground Pool
- In Ground Spa
Outdoor Features
- Covered patio or porch
Schools
- Frias Elementary School
- Tarkanian Middle School
- Desert Oasis High School
Utilities
- Central Heating and Cooling System
- Heating System Uses Gas
- Cable TV Available
Listing and Financial Details
- Security Deposit $3,150
- Property Available on 5/24/25
- Tenant pays for cable TV, electricity, gas, sewer, trash collection, water
- The owner pays for pool maintenance
- 12 Month Lease Term
Community Details
Overview
- Property has a Home Owners Association
- Aberdeen@Southernhig Association, Phone Number (702) 361-6640
- Aberdeen At Southern Highlands Subdivision
- The community has rules related to covenants, conditions, and restrictions
Pet Policy
- Pets allowed on a case-by-case basis
- Pet Deposit $500
Security
- Gated Community
Map
Source: Las Vegas REALTORS®
MLS Number: 2686384
APN: 176-36-211-077
- 5641 Morning Snow Ct
- 10840 Villa Torre St
- 10668 Porta Romana Ct
- 10798 Tapestry Winds St
- 10657 San Vercelli Ct
- 10644 San Vercelli Ct
- 5445 Pendini Point Ct
- 5785 Farmhouse Ct Unit 2
- 5737 Heather Breeze Ct
- 10924 Bandol Place
- 10662 Bonchester Hill St
- 10955 Sospel Place
- 5832 Ivy Vine Ct
- 10963 Saint Rafael St
- 10654 Sidlaw Hills Ct
- 5337 Polizze Ave
- 5684 Benevento Ct
- 10754 Balmoral St
- 5573 San Florentine Ave
- 10988 Salernes St




