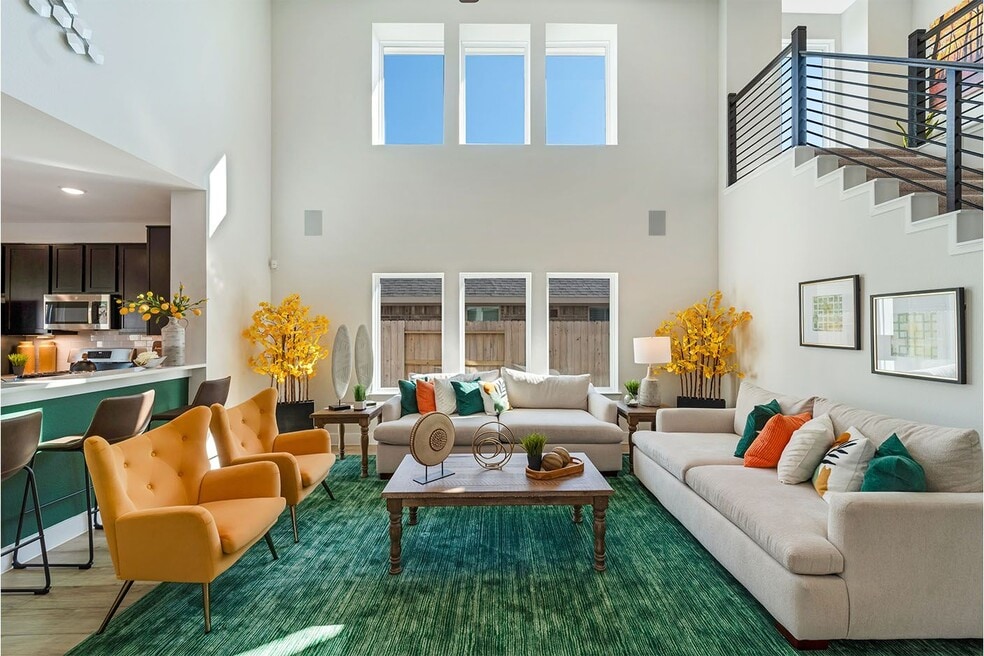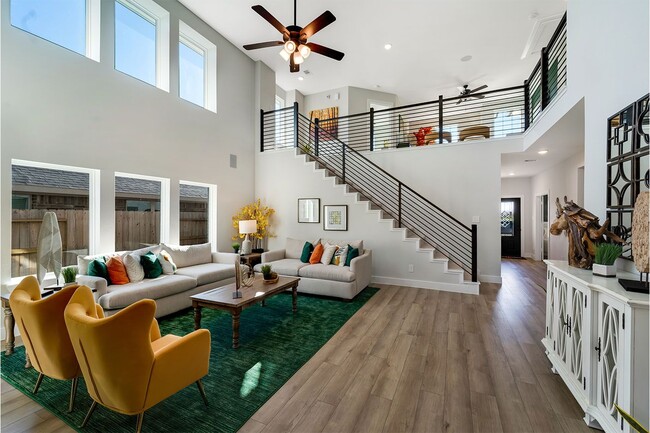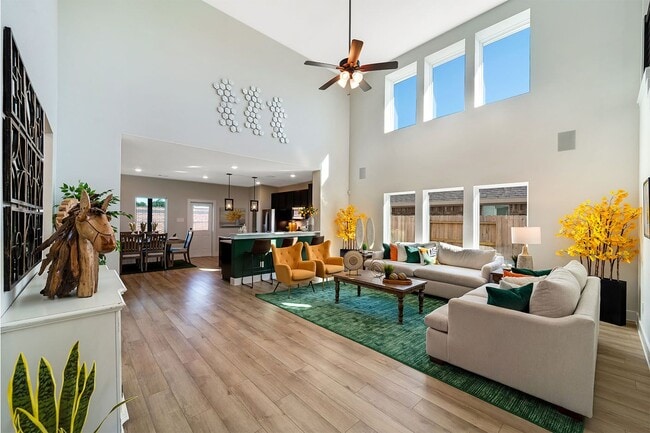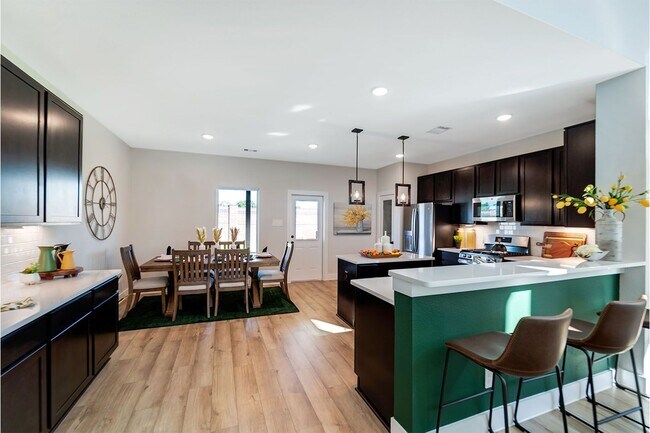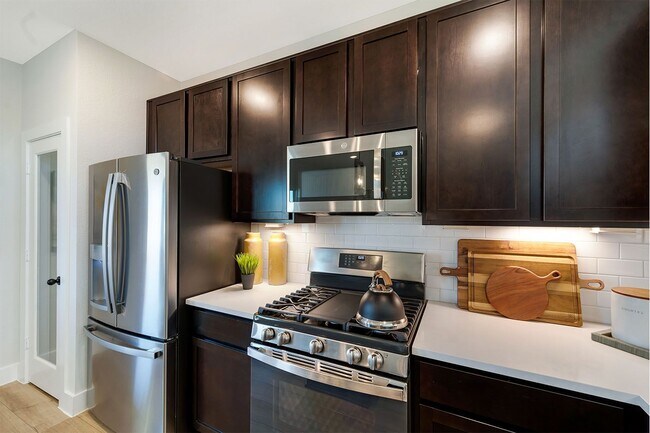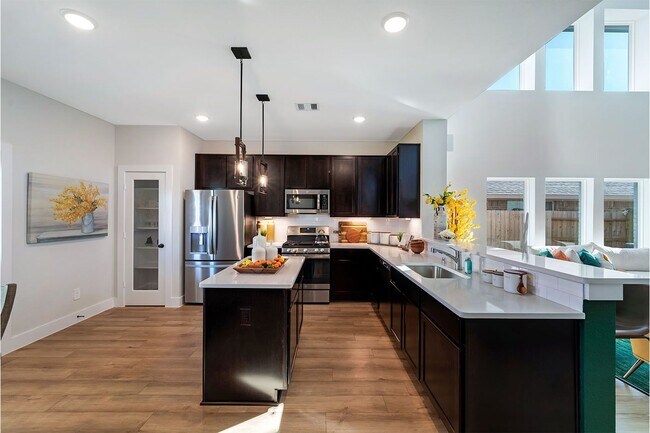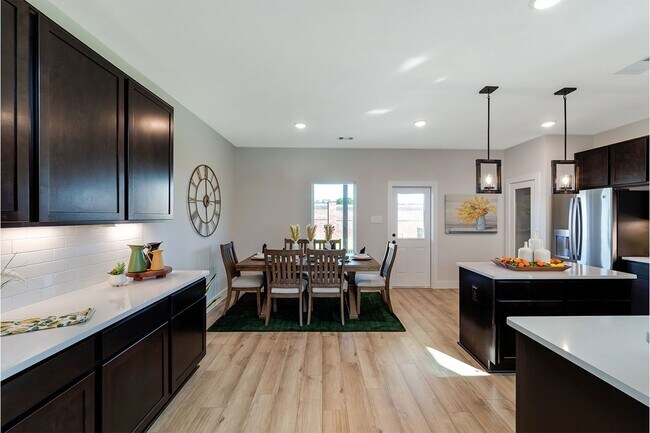
Estimated payment $2,253/month
Highlights
- New Construction
- Pickleball Courts
- Greenbelt
- Clubhouse
- Breakfast Area or Nook
- Trails
About This Home
Our grandest home in the Cobalt Series, the Trinity floor plan boasts an impressive two-story floor plan that is sure to suit most any lifestyle. Upon entry, you are first greeted by the private study room that also has the option of transforming into a fifth bedroom if you would rather have the space for more guests to visit. Next, you will find the access to your convenient downstairs powder room, a walk-in utility room, as well as the entry to your two-and-a-half-car garage. Needing more storage for another car? Opt to swap your standard two-car garage for a sizable three-car garage! Down the hall, you will reach the heart of your home - the massive, two-story family room with soaring ceilings and consisting of plenty of natural light. Opening up to the family room is the convenient adjoined kitchen and breakfast area with access to your optional extended covered patio. Your elegant kitchen comes fully equipped with industry-leading appliances, sleek granite countertops with a ceramic tile backsplash, designer light fixtures, and the option to put in an island and extra cabinets if you desire more counterspace. With features like these, you will want to cook every meal! Completing the first floor is your secluded Master suite with your master bathroom containing the cultured marble countertops with option of dual vanities, a shower/bathtub enclosure, and a huge walk- in closet. Upgrade your bathroom space to include a master luxury bath with stand alone shower or a...
Builder Incentives
Years: 1-2: 3.99% - Years 3-30: 499% Fixed Mortgage Rate.
Sales Office
| Monday |
10:00 AM - 7:00 PM
|
| Tuesday |
10:00 AM - 7:00 PM
|
| Wednesday |
10:00 AM - 7:00 PM
|
| Thursday |
10:00 AM - 7:00 PM
|
| Friday |
10:00 AM - 7:00 PM
|
| Saturday |
10:00 AM - 7:00 PM
|
| Sunday |
12:00 PM - 7:00 PM
|
Home Details
Home Type
- Single Family
HOA Fees
- $54 Monthly HOA Fees
Parking
- 2 Car Garage
Home Design
- New Construction
Interior Spaces
- 2-Story Property
- Breakfast Area or Nook
Bedrooms and Bathrooms
- 4 Bedrooms
Community Details
Overview
- Greenbelt
Amenities
- Clubhouse
Recreation
- Pickleball Courts
- Community Playground
- Recreational Area
- Trails
Map
Other Move In Ready Homes in Cielo
About the Builder
- 16868 Fm 1484 Rd
- 18995 Fm 1484 Rd
- Cielo
- Cielo
- 0 Roda
- 000 Hindo Dr
- Cielo
- 10183 Fm 1484 Rd
- 10994 Kittys Ln
- 13326 Rayhill Dr
- 0 Copperhead Rd
- TBD Copperhead Rd
- Sweetwater Ridge
- 7027 Allen Rd
- 4458 Wapama Falls Loop
- 11571 Robin Ln
- 12604 Rollingwood Loop
- TBD Rollingwood Loop
- 4332 Wallace Falls Ln
- 917 Sutherland Falls St
