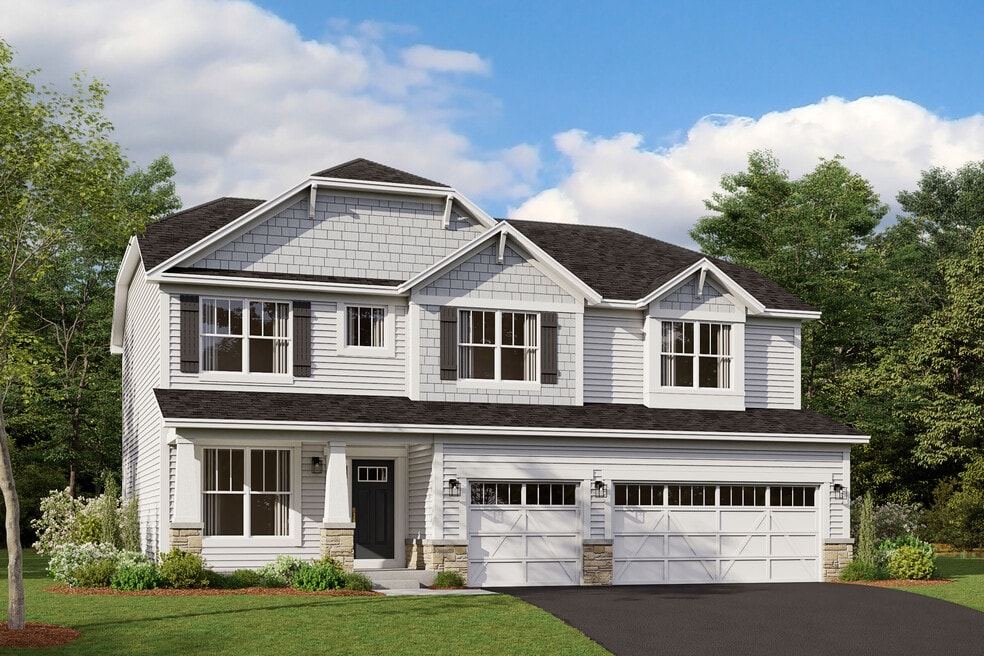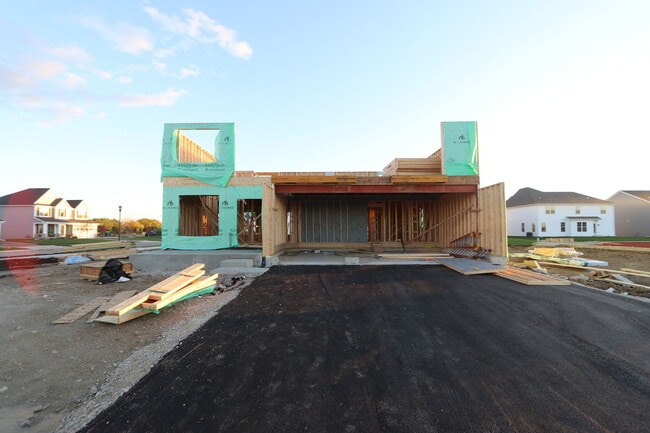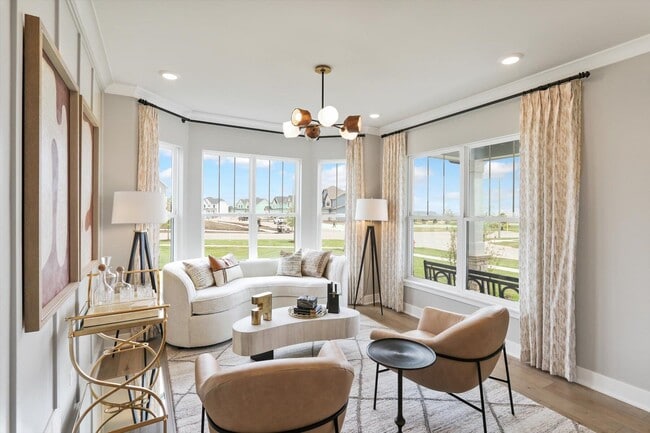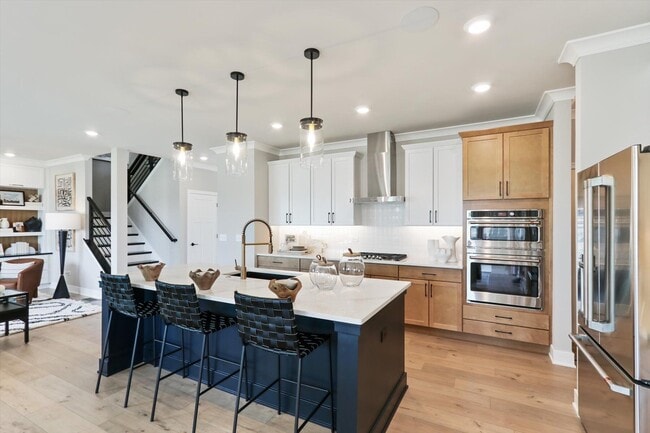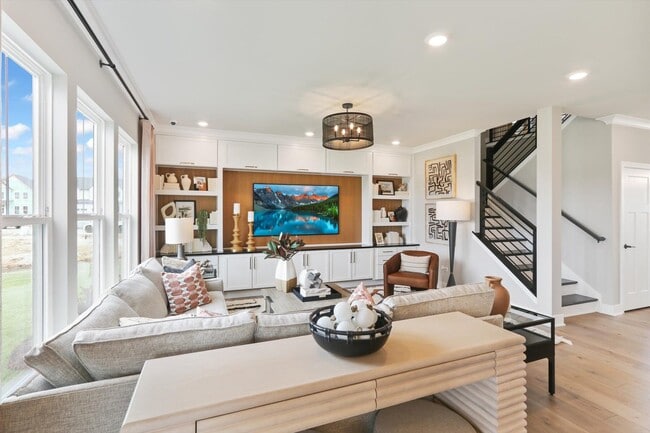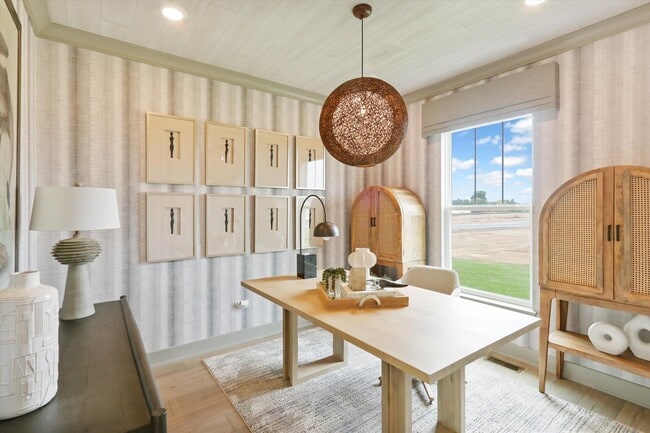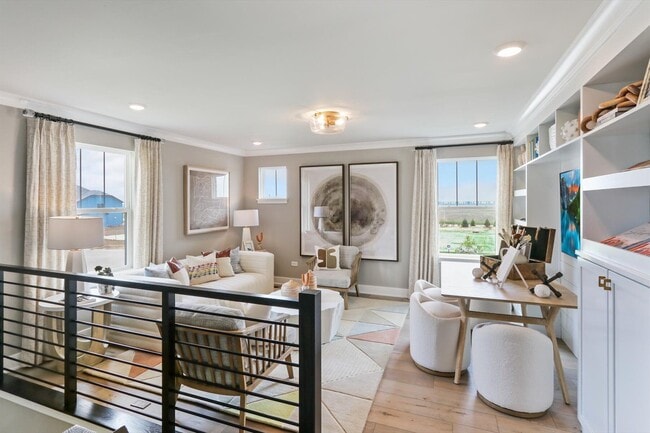
Estimated payment $4,082/month
Highlights
- New Construction
- Mackeben Elementary School Rated A-
- Trails
About This Home
Searching for a new home in Huntley? This Essex floorplan available to build in our Fieldstone community offers 4–6 bedrooms, 3.5 bathrooms, and 3,008 square feet of functional space. Step inside where you'll find the following rooms on the main floor: Flex room with a study option Open-concept family room, kitchen, and breakfast nook Optional morning room Den Powder bath The flex room or optional study with doors provides the perfect space for a quiet home office. Consider a beautiful bay window upgrade in this room for copious natural light and more space. Continue through the foyer, past the staircase and coat closet, and into the expansive family room. Picture yourself enjoying game or movie nights with your family in this room with an optional fireplace addition! The open family room flows effortlessly into the breakfast nook and kitchen. Whether your family members are watching a show on the couch, making a snack in the kitchen, or sipping coffee at the table in the breakfast nook, no one is left out of the conversation. Whip up all your favorite home-cooked meals in this thoughtfully designed kitchen, which comes with plenty of cabinet space, a large center island, GE® appliances, and more. A mud room and walk-in coat closet are tucked around the corner from the kitchen next to the 3-car garage entrance. Slip off your shoes and hang up backpacks and coats in this conveniently located m...
Builder Incentives
For a limited time, you can unlock incredible savings on your new home! Enjoy exclusive offers designed to help you save thousands upfront and hundreds every month. Schedule an appointment today to take advantage of these limited-time Black Friday...
Many people need to sell their current home before they can move into the new home of their dreams! We can help you sell your existing home, making the process of purchasing your new M/I Home smoother and quicker. With our Home-To-Sell program, w...
For a limited time, secure a 2/1 buydown with first-year rates as low as 2.875%* / 4.9437% APR* on a 30-year fixed conventional loan through M/I Financial, LLC. Learn more about how you can increase your home buying power and decrease your rate fo...
Sales Office
| Monday - Tuesday |
10:00 AM - 6:00 PM
|
| Wednesday |
10:00 AM - 2:00 PM
|
| Thursday |
Closed
|
| Friday |
1:00 PM - 6:00 PM
|
| Saturday - Sunday |
10:00 AM - 6:00 PM
|
Home Details
Home Type
- Single Family
Parking
- 3 Car Garage
Home Design
- New Construction
Bedrooms and Bathrooms
- 4 Bedrooms
Additional Features
- 2-Story Property
- Minimum 1,776 Sq Ft Lot
Community Details
- Trails
Map
Other Move In Ready Homes in Fieldstone
About the Builder
- 10804 Saxony St
- 11260 Saxony St
- Fieldstone
- 0 Ruth Rd Unit MRD12258953
- 2.54 Ruth Rd
- Cider Grove
- 11320 Wildridge Ln
- 0000 Route 47
- 12025 Oakcrest Dr
- Stetson Park - The Townes at Stetson
- Stetson Park
- 12390 Oakcrest Dr
- 9105 Algonquin Rd
- Regency Square - Traditional Townhomes
- Talamore - Andare
- Talamore - Townhomes
- 0 Princeton Dr
- 12329 Tinsley St
- 12318 Tinsley St
- 12308 Tinsley St
