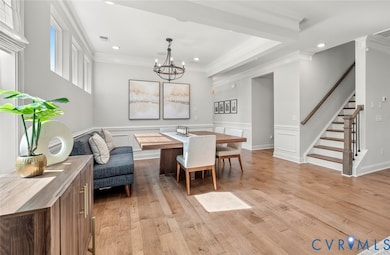10733 Forget me Not Way Glen Allen, VA 23060
Estimated payment $3,542/month
Highlights
- Under Construction
- Loft
- High Ceiling
- Glen Allen High School Rated A
- Separate Formal Living Room
- Granite Countertops
About This Home
This home is TO BE BUILT. Enjoy living in the Greenhouse community, close access to 295. The DREXEL offers 4 bedrooms and 2.5 baths. As you step inside, you'll be greeted by a formal living room, perfect for entertaining or working from home. The formal dining room is open to the family room as well as the kitchen-great for family and friends to gather around. The kitchen features GRANITE countertops, a large center island with a barstool area, a walk-in pantry, SS appliances, and an adjoining breakfast area. A mudroom and a powder room for guests complete the first floor. Upstairs, you'll find the primary suite with a walk-in closet and an ensuite bath with a walk-in shower with tile surround, double bowl vanity, and ceramic tile floor. Bedroom 2 has a walk-in closet, while bedrooms 3 and 4 offer double-door closets. A gull hall bath features a double bowl vanity and tub/shower combo. A LOFT area and laundry room complete the 2nd floor.
Home Details
Home Type
- Single Family
Est. Annual Taxes
- $813
Year Built
- Built in 2025 | Under Construction
HOA Fees
- $55 Monthly HOA Fees
Parking
- 2 Car Direct Access Garage
Home Design
- Home to be built
- Frame Construction
- Vinyl Siding
Interior Spaces
- 2,591 Sq Ft Home
- 2-Story Property
- High Ceiling
- Recessed Lighting
- Gas Fireplace
- Mud Room
- Separate Formal Living Room
- Loft
- Crawl Space
Kitchen
- Breakfast Area or Nook
- Eat-In Kitchen
- Walk-In Pantry
- Stove
- Microwave
- Dishwasher
- Kitchen Island
- Granite Countertops
- Disposal
Flooring
- Partially Carpeted
- Ceramic Tile
- Vinyl
Bedrooms and Bathrooms
- 4 Bedrooms
- En-Suite Primary Bedroom
- Walk-In Closet
- Double Vanity
Laundry
- Laundry Room
- Washer and Dryer Hookup
Schools
- Greenwood Elementary School
- Hungary Creek Middle School
- Glen Allen High School
Utilities
- Forced Air Zoned Heating and Cooling System
- Heating System Uses Natural Gas
- Vented Exhaust Fan
- Tankless Water Heater
Additional Features
- Front Porch
- 6,817 Sq Ft Lot
Listing and Financial Details
- Tax Lot 44
- Assessor Parcel Number 775-767-7542
Community Details
Overview
- Greenhouse Subdivision
Amenities
- Common Area
Map
Home Values in the Area
Average Home Value in this Area
Property History
| Date | Event | Price | List to Sale | Price per Sq Ft |
|---|---|---|---|---|
| 08/04/2025 08/04/25 | For Sale | $680,402 | -- | $263 / Sq Ft |
Source: Central Virginia Regional MLS
MLS Number: 2521708
- 10725 Forget me Not Way
- 2509 Forget me Not Ln
- 2501 Forget me Not Ln
- 2512 Forget me Not Ln
- 10708 Forget me Not Way
- Davidson Plan at Greenhouse
- Brevard Plan at Greenhouse
- Oxford Plan at Greenhouse
- Edinburg Plan at Greenhouse
- Ellerbe Plan at Greenhouse
- Cypress Plan at Greenhouse
- Raleigh Plan at Greenhouse
- Drexel Plan at Greenhouse
- 2630 Forget me Not Ln
- 2550 Mountain Rd
- 2658 Forget me Not Ln
- 10502 Marions Way
- 2615 Mountainberry Ct
- 2206 High Bush Cir
- 11029 Forest Trace Way
- 2226 High Bush Cir
- 2904 Quail Challenge Ct
- 10011 Highview Ave
- 1200 Virginia Center
- 10740 Morgan Mill Rd
- 9724 Virginia Centerway Place
- 2904 Sara Jean Terrace
- 9600 Beekman Ln
- 911 Francis Rd
- 10148 All Star Blvd
- 1612 Delma Dr
- 10600 Livy Ln
- 1230 Brook Bend Rd
- 1500 Forest Run Dr
- 9243 Magellan Pkwy
- 607 Eking Green Dr
- 9999 Links Ln
- 801 Virginia Center Pkwy
- 1505 Stonewall Manor Dr
- 9318 Tarheel Terrace







