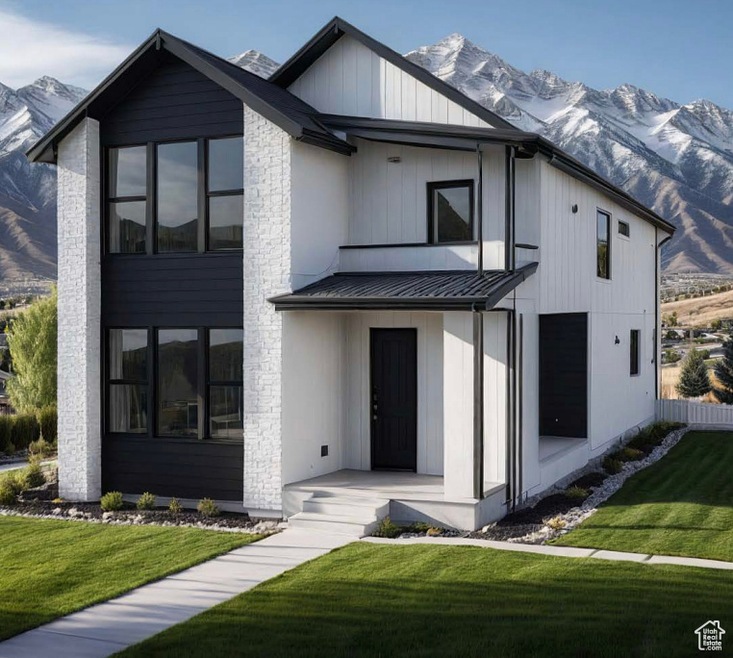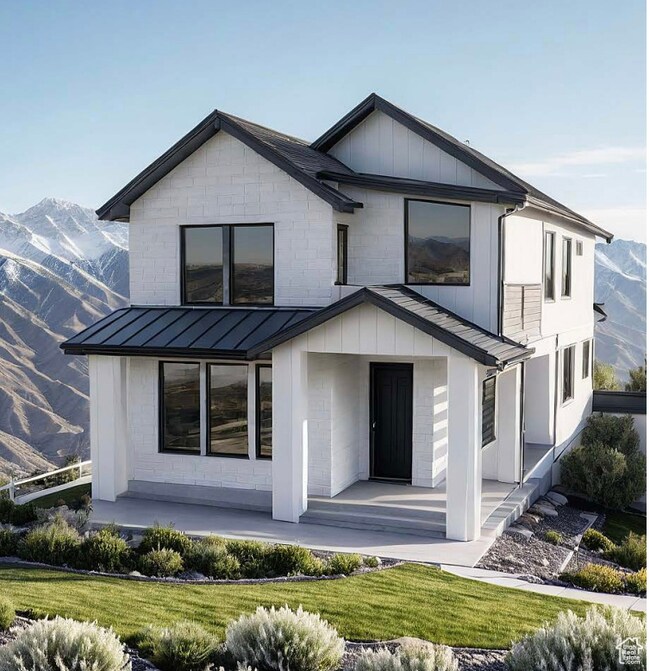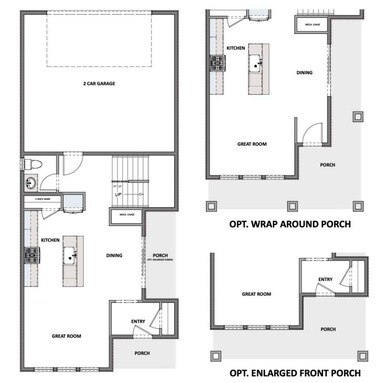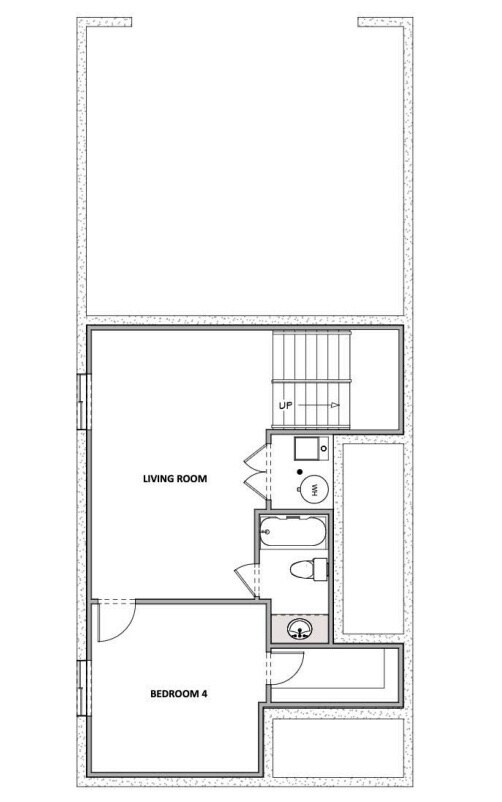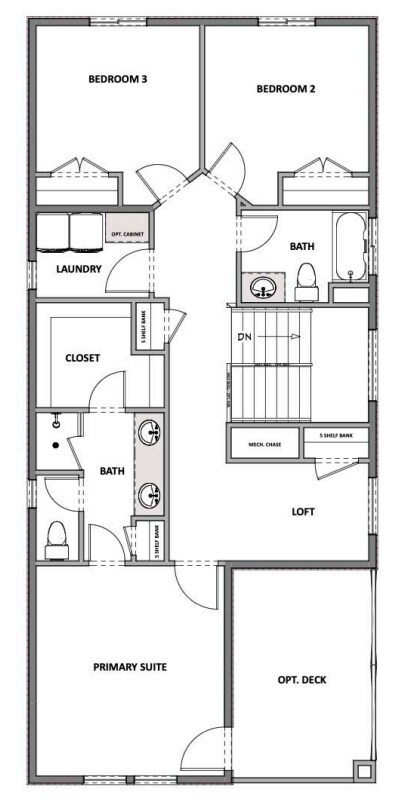10733 N Dosh Ln Unit 12 Highland, UT 84003
Estimated payment $4,406/month
Highlights
- New Construction
- Mountain View
- Covered Patio or Porch
- Highland Elementary School Rated A-
- Great Room
- 5-minute walk to Town Center Meadows Park
About This Home
Welcome to TEN700 in the city of Highland. Right off of Alpine Hwy and close to Timpanogos Hwy. Beautiful finishes, 8 ft doors on main level, quartz countertops throughout, no yard maintenance. So close to grocery stores, restaurants and shopping. Alpine Country Club & Fox Hollow golf course within minutes. Come check out this one out. Model Home Open Tues-Sat. Call me for scheduling a time to come through or just stop by the model.
Listing Agent
Troy Noble
COMMUNIE RE License #8803626 Listed on: 06/06/2025
Home Details
Home Type
- Single Family
Year Built
- Built in 2025 | New Construction
Lot Details
- 3,049 Sq Ft Lot
- Landscaped
- Property is zoned Single-Family
HOA Fees
- $167 Monthly HOA Fees
Parking
- 2 Car Attached Garage
Home Design
- Asphalt
Interior Spaces
- 2,264 Sq Ft Home
- 3-Story Property
- Great Room
- Mountain Views
- Basement Fills Entire Space Under The House
Kitchen
- Free-Standing Range
- Microwave
- Disposal
Flooring
- Carpet
- Laminate
- Tile
Bedrooms and Bathrooms
- 4 Bedrooms
- Walk-In Closet
Schools
- Highland Elementary School
- Mt Ridge Middle School
- Lone Peak High School
Utilities
- Forced Air Heating and Cooling System
- Natural Gas Connected
Additional Features
- Sprinkler System
- Covered Patio or Porch
Listing and Financial Details
- Home warranty included in the sale of the property
- Assessor Parcel Number 53-652-0012
Community Details
Overview
- Fcs Community Management Association
- Ten700 Subdivision
Recreation
- Snow Removal
Map
Home Values in the Area
Average Home Value in this Area
Property History
| Date | Event | Price | List to Sale | Price per Sq Ft |
|---|---|---|---|---|
| 08/26/2025 08/26/25 | Price Changed | $679,900 | -1.8% | $300 / Sq Ft |
| 06/24/2025 06/24/25 | Price Changed | $692,440 | +1.8% | $306 / Sq Ft |
| 06/06/2025 06/06/25 | For Sale | $679,940 | -- | $300 / Sq Ft |
Source: UtahRealEstate.com
MLS Number: 2090301
- Villa A Plan at TEN700
- Villa D Plan at TEN700
- Cottonwood Villa Plan at TEN700
- Villa C Plan at TEN700
- Douglas Villa Plan at TEN700
- Villa B Plan at TEN700
- 5367 W Tiva Ln Unit 6
- 5345 W Tiva Ln Unit 1
- 5348 W 10700 N Unit 2
- 10734 N Dosh Ln
- 10727 N Dosh Ln Unit 7
- 10763 N Dosh Ln
- 10774 N Dosh Ln Unit 16
- 10787 N Town Center W
- 10905 N Vercelli Dr
- 10531 N Alpine Hwy
- 10925 N Marsala Dr
- 5538 W Naples Dr Unit 125
- 5538 W Turin Ln
- 10685 N Jerling Dr
- 4942 Gallatin Way
- 10078 N Loblobby Ln
- 4985 W Willowbank Dr
- 6225 W 10050 N
- 4049 W Cimarron
- 10766 N Cypress
- 10567 N Sugarloaf Dr
- 87 Glacier Lily Dr Unit Basement Apartment
- 1046 N 1050 E
- 2884 N 675 E
- 2142 E Brookings Dr
- 270 N Center St Unit 270 N Center St #1
- 339 W 2450 N
- 688 W Nicholes Ln
- 200 S 1350 E
- 174 S 200 E
- 570 W 2375 N St
- 79 N 1020 W
- 57 N 900 W
- 302 S 740 E
