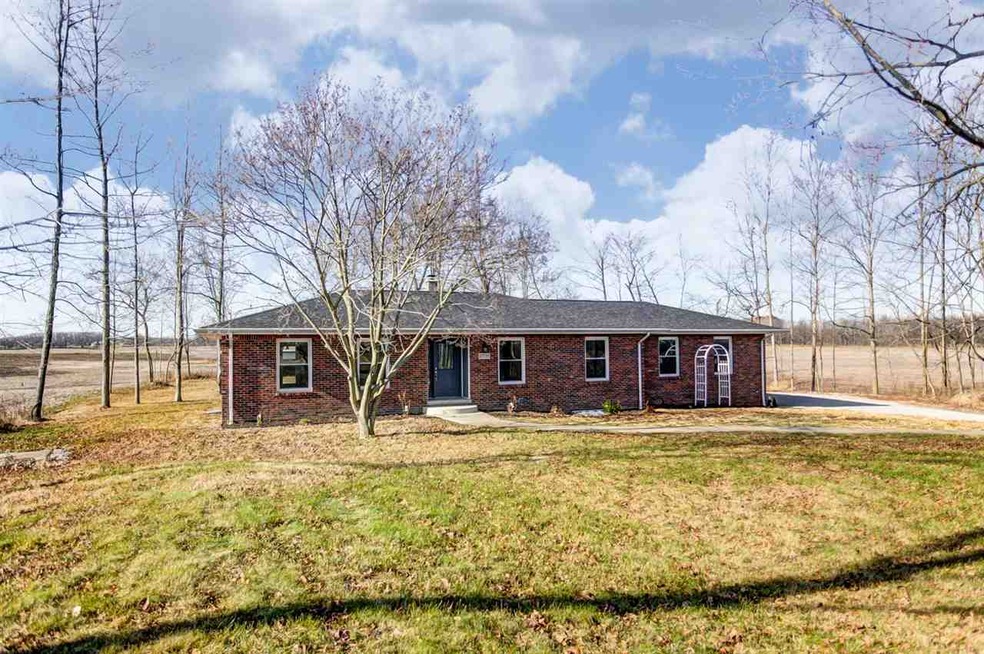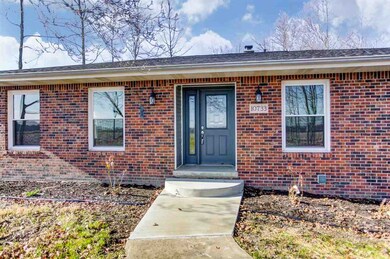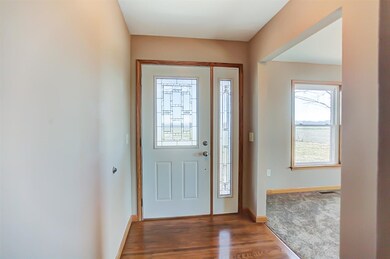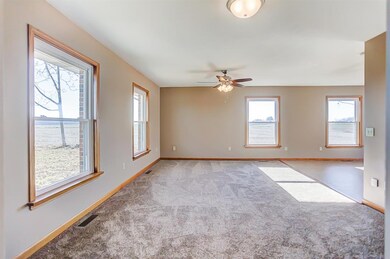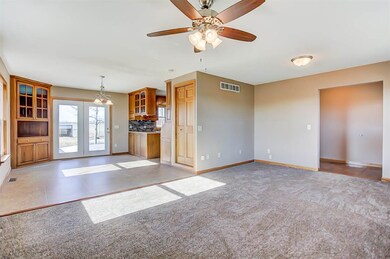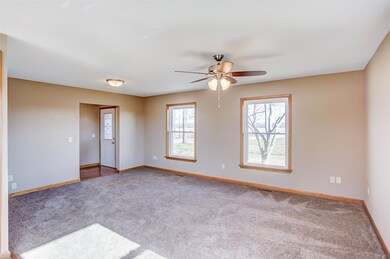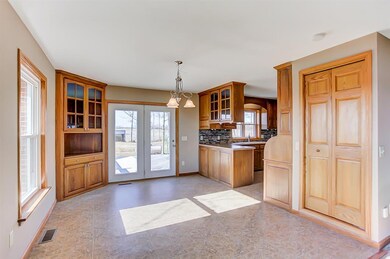
10733 S 300 E Claypool, IN 46510
Highlights
- Primary Bedroom Suite
- Partially Wooded Lot
- Walk-In Pantry
- Ranch Style House
- Wood Flooring
- 2 Car Attached Garage
About This Home
As of March 2018If you're looking to move to the Country, then this is the home for you. Completely remodeled 3 bdrm, 2.5 bath ALL BRICK Ranch home on FULLl finished basement. This great home sits off a quite country road & has 1.65 acres. New survey is provided. The main floor offers Large Living Rm & open dining space with new patio doors that lead to the spacious deck. The Kitchen has custom cabinets with built in corner Hutch, Roll top desk, Lazy susan, under cabinet lighting, subway tile back splash, with updated sink faucet & counters. Also included is the walk-in pantry with ton of shelf space. Added to the main floor is the half bath & Large master closet. Laundry room is a walk-through w/extra space for pull-down ironing board, wash sink and extra cabinet space. Lower Level has 2 bedrooms with egress windows & remodeled Full bath w/tub-shower. Basement also offer full Kitchen & Huge family room space w/wood burning stove. There is a cellar entrance to the Lower level through the utility room. So much is new - roof (complete tear off), flooring throughout, Windows, & Doors too! Spacious garage has New Garage Door Opener & utility sink. New Concrete step and front door. Large deck on the rear of home to relax and watch the beautiful sunsets across the spacious farm land surrounding this home. Don't miss this beautiful setting & great home!
Home Details
Home Type
- Single Family
Est. Annual Taxes
- $1,106
Year Built
- Built in 1990
Lot Details
- 1.65 Acre Lot
- Lot Dimensions are 180x400
- Rural Setting
- Level Lot
- Partially Wooded Lot
Parking
- 2 Car Attached Garage
- Gravel Driveway
Home Design
- Ranch Style House
- Brick Exterior Construction
- Poured Concrete
- Shingle Roof
- Asphalt Roof
Interior Spaces
- Central Vacuum
- Built-In Features
- Ceiling Fan
- Pocket Doors
- Laundry on main level
Kitchen
- Walk-In Pantry
- Gas Oven or Range
- Laminate Countertops
Flooring
- Wood
- Carpet
- Vinyl
Bedrooms and Bathrooms
- 3 Bedrooms
- Primary Bedroom Suite
- Split Bedroom Floorplan
- Separate Shower
Attic
- Storage In Attic
- Pull Down Stairs to Attic
Finished Basement
- Basement Fills Entire Space Under The House
- Exterior Basement Entry
- 1 Bathroom in Basement
- 2 Bedrooms in Basement
- Natural lighting in basement
Utilities
- Forced Air Heating and Cooling System
- Propane
- Private Company Owned Well
- Well
- Septic System
Listing and Financial Details
- Assessor Parcel Number 43-19-06-200-051.000-009
Ownership History
Purchase Details
Home Financials for this Owner
Home Financials are based on the most recent Mortgage that was taken out on this home.Purchase Details
Home Financials for this Owner
Home Financials are based on the most recent Mortgage that was taken out on this home.Purchase Details
Purchase Details
Purchase Details
Home Financials for this Owner
Home Financials are based on the most recent Mortgage that was taken out on this home.Purchase Details
Home Financials for this Owner
Home Financials are based on the most recent Mortgage that was taken out on this home.Similar Homes in Claypool, IN
Home Values in the Area
Average Home Value in this Area
Purchase History
| Date | Type | Sale Price | Title Company |
|---|---|---|---|
| Deed | $211,000 | -- | |
| Deed | $211,000 | Fidelity National Title Co | |
| Special Warranty Deed | $90,000 | Attorney | |
| Sheriffs Deed | $104,000 | Attorney | |
| Interfamily Deed Transfer | -- | None Available | |
| Warranty Deed | -- | None Available | |
| Warranty Deed | -- | None Available |
Mortgage History
| Date | Status | Loan Amount | Loan Type |
|---|---|---|---|
| Open | $145,600 | New Conventional | |
| Closed | $147,700 | New Conventional | |
| Previous Owner | $51,185 | Future Advance Clause Open End Mortgage | |
| Previous Owner | $148,950 | Adjustable Rate Mortgage/ARM | |
| Previous Owner | $174,500 | New Conventional |
Property History
| Date | Event | Price | Change | Sq Ft Price |
|---|---|---|---|---|
| 03/02/2018 03/02/18 | Sold | $211,000 | +0.5% | $79 / Sq Ft |
| 02/14/2018 02/14/18 | Pending | -- | -- | -- |
| 11/27/2017 11/27/17 | For Sale | $210,000 | +133.3% | $79 / Sq Ft |
| 12/16/2016 12/16/16 | Sold | $90,000 | -15.9% | $53 / Sq Ft |
| 10/28/2016 10/28/16 | Pending | -- | -- | -- |
| 09/07/2016 09/07/16 | For Sale | $107,000 | -- | $64 / Sq Ft |
Tax History Compared to Growth
Tax History
| Year | Tax Paid | Tax Assessment Tax Assessment Total Assessment is a certain percentage of the fair market value that is determined by local assessors to be the total taxable value of land and additions on the property. | Land | Improvement |
|---|---|---|---|---|
| 2024 | $1,760 | $260,800 | $21,300 | $239,500 |
| 2023 | $1,616 | $244,900 | $21,300 | $223,600 |
| 2022 | $1,564 | $239,100 | $21,300 | $217,800 |
| 2021 | $1,553 | $213,600 | $21,300 | $192,300 |
| 2020 | $1,414 | $195,400 | $21,300 | $174,100 |
| 2019 | $1,402 | $188,500 | $21,300 | $167,200 |
| 2018 | $1,216 | $157,600 | $21,300 | $136,300 |
| 2017 | $2,426 | $152,900 | $21,300 | $131,600 |
| 2016 | $1,106 | $152,800 | $20,900 | $131,900 |
| 2014 | $1,219 | $159,900 | $20,900 | $139,000 |
| 2013 | $1,219 | $160,300 | $20,900 | $139,400 |
Agents Affiliated with this Home
-
Rick Shepherd

Seller's Agent in 2018
Rick Shepherd
Mike Thomas Assoc., Inc
(260) 403-2655
82 Total Sales
-
Tony Kaehr

Buyer's Agent in 2018
Tony Kaehr
Coldwell Banker Real Estate Group
(574) 527-2452
40 Total Sales
-
Fred Johnson

Seller's Agent in 2016
Fred Johnson
RE/MAX
(574) 551-8331
73 Total Sales
Map
Source: Indiana Regional MLS
MLS Number: 201752856
APN: 43-19-06-200-051.000-009
- E St Rd 14
- 1895 E 800 S
- 14970 N State Road 13
- 14589 N State 13 Rd
- 6887 S 300 E
- 13392 N State Road 13
- 1406 W Orchard Dr
- 401 Woodland Dr
- 1107 N Market St
- 7194 E Eel River Rd
- 1106 Marshall Way
- 1104 Marshall Way
- 908 Marshall Way
- 801 Marshall Way
- 908 N Wayne St
- 717 Ruse St
- 715 N Mill St
- 709 N Wayne St
- TBD N Sycamore St
- 601 N Mill St
