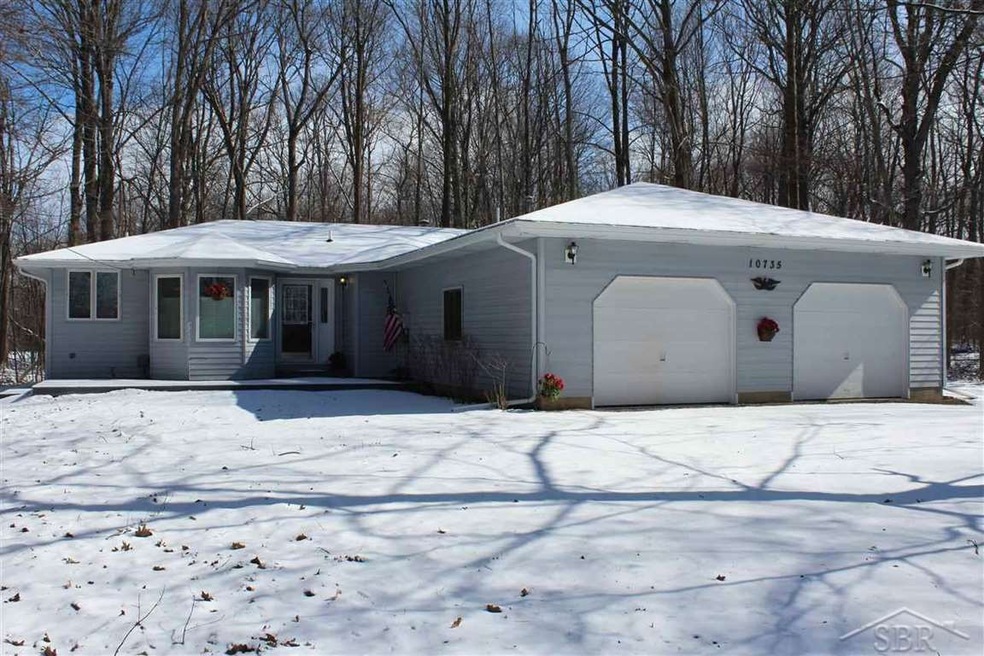
$179,900
- 3 Beds
- 1 Bath
- 1,122 Sq Ft
- 12061 Emelia St
- Birch Run, MI
Discover the perfect blend of historic charm and modern convenience in this beautiful updated 1889 Bungalow home in the heart of Birch Run Village limits. Recently remodeled in 2020, this home offers a fresh feel with new Hanson's Windows and vinyl siding, custom Home Depot kitchen, upgraded bathroom, new flooring throughout, updated electrical throughout home, and Central AC for year-round
David West Jr. Dane Seltzer Real Estate Group
