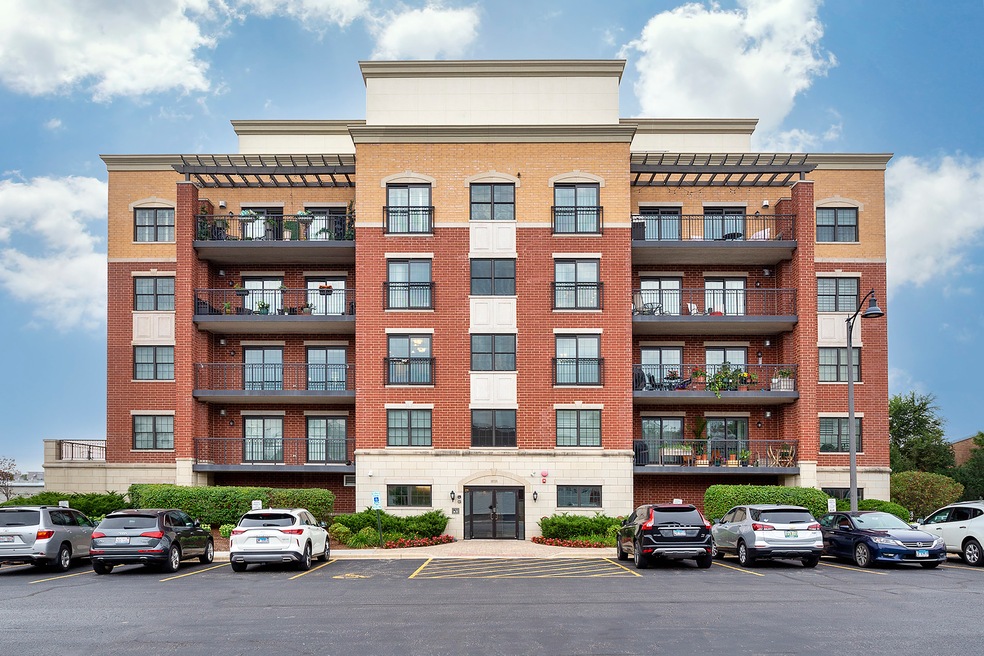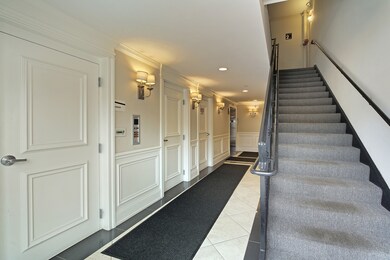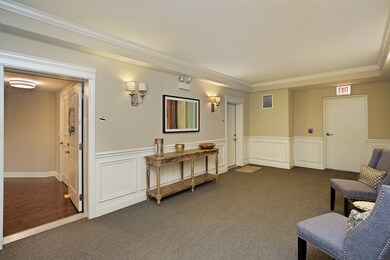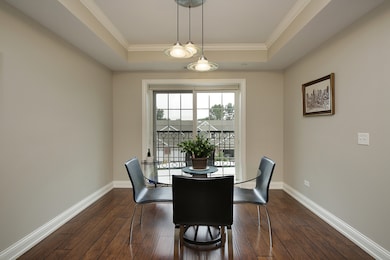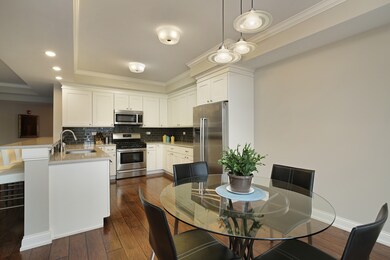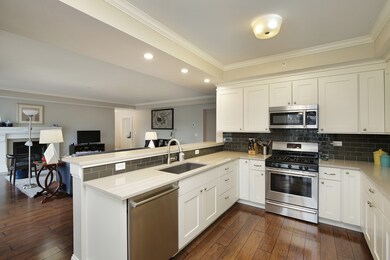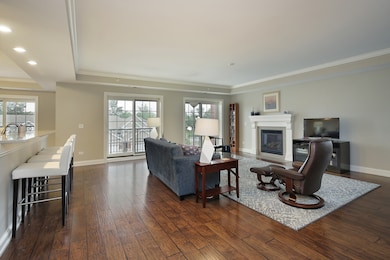
10735 Clocktower Dr Unit 301 La Grange Highlands, IL 60525
Highlights
- End Unit
- First Floor Utility Room
- Balcony
- Highlands Elementary School Rated A
- Stainless Steel Appliances
- 1 Car Attached Garage
About This Home
As of August 2022A very well maintained move in ready condo!! This unit is IMMACULATE! 3rd floor end unit with a large balcony. 2 bedrooms, 2 bathrooms, in unit laundry and 1 parking space in a heated garage. Storage locker located in the garage. The Entire unit was just freshly painted. Only 4 units per a floor. A MUST SEE!!!
Last Agent to Sell the Property
Lisa Massaro
Berkshire Hathaway HomeServices Chicago License #475197767 Listed on: 07/11/2022
Property Details
Home Type
- Condominium
Est. Annual Taxes
- $5,827
Year Built
- Built in 2015
HOA Fees
Parking
- 1 Car Attached Garage
- Handicap Parking
- Heated Garage
- Parking Included in Price
Interior Spaces
- 1,882 Sq Ft Home
- Gas Log Fireplace
- Entrance Foyer
- Living Room with Fireplace
- Dining Room
- First Floor Utility Room
- Storage
- Intercom
Kitchen
- Breakfast Bar
- Gas Oven
- Gas Cooktop
- Microwave
- Dishwasher
- Stainless Steel Appliances
- Disposal
Bedrooms and Bathrooms
- 2 Bedrooms
- 2 Potential Bedrooms
- 2 Full Bathrooms
- Dual Sinks
- Soaking Tub
- Separate Shower
Laundry
- Laundry Room
- Dryer
- Washer
Accessible Home Design
- Accessibility Features
- Ramp on the main level
Schools
- Lyons Twp High School
Utilities
- Forced Air Heating and Cooling System
- Heating System Uses Natural Gas
- 200+ Amp Service
- Lake Michigan Water
- Cable TV Available
- TV Antenna
Additional Features
- Balcony
- End Unit
Listing and Financial Details
- Senior Tax Exemptions
- Homeowner Tax Exemptions
Community Details
Overview
- Association fees include water, parking, insurance, exterior maintenance, lawn care, scavenger, snow removal
- 18 Units
- Elite Management Association, Phone Number (708) 352-2870
- Clocktower Pointe Subdivision
- Property managed by Elite Management Associates
- 6-Story Property
Amenities
- Community Storage Space
- Elevator
Pet Policy
- Dogs and Cats Allowed
Security
- Resident Manager or Management On Site
- Fire Sprinkler System
Ownership History
Purchase Details
Purchase Details
Home Financials for this Owner
Home Financials are based on the most recent Mortgage that was taken out on this home.Purchase Details
Home Financials for this Owner
Home Financials are based on the most recent Mortgage that was taken out on this home.Similar Homes in the area
Home Values in the Area
Average Home Value in this Area
Purchase History
| Date | Type | Sale Price | Title Company |
|---|---|---|---|
| Deed | -- | None Listed On Document | |
| Warranty Deed | $365,000 | Landtrust National Title | |
| Special Warranty Deed | $360,000 | Cti |
Mortgage History
| Date | Status | Loan Amount | Loan Type |
|---|---|---|---|
| Previous Owner | $288,000 | Adjustable Rate Mortgage/ARM |
Property History
| Date | Event | Price | Change | Sq Ft Price |
|---|---|---|---|---|
| 08/29/2022 08/29/22 | Sold | $365,000 | -5.2% | $194 / Sq Ft |
| 07/16/2022 07/16/22 | Pending | -- | -- | -- |
| 07/11/2022 07/11/22 | For Sale | $385,000 | +6.9% | $205 / Sq Ft |
| 12/07/2015 12/07/15 | Sold | $360,000 | -4.0% | $191 / Sq Ft |
| 10/16/2015 10/16/15 | Pending | -- | -- | -- |
| 10/16/2015 10/16/15 | For Sale | $374,900 | -- | $199 / Sq Ft |
Tax History Compared to Growth
Tax History
| Year | Tax Paid | Tax Assessment Tax Assessment Total Assessment is a certain percentage of the fair market value that is determined by local assessors to be the total taxable value of land and additions on the property. | Land | Improvement |
|---|---|---|---|---|
| 2024 | $5,883 | $34,118 | $367 | $33,751 |
| 2023 | $6,134 | $34,118 | $367 | $33,751 |
| 2022 | $6,134 | $30,937 | $319 | $30,618 |
| 2021 | $5,867 | $30,936 | $319 | $30,617 |
| 2020 | $5,827 | $30,936 | $319 | $30,617 |
| 2019 | $6,323 | $33,602 | $287 | $33,315 |
| 2018 | $6,206 | $33,602 | $287 | $33,315 |
| 2017 | $6,602 | $36,006 | $287 | $35,719 |
| 2016 | $8,769 | $35,974 | $255 | $35,719 |
Agents Affiliated with this Home
-
L
Seller's Agent in 2022
Lisa Massaro
Berkshire Hathaway HomeServices Chicago
-

Buyer's Agent in 2022
Julie White
@ Properties
(630) 254-6652
2 in this area
227 Total Sales
-
M
Seller's Agent in 2015
Matthew Hollman
BJP Real Estate LLC
-
P
Buyer's Agent in 2015
Peter Brennan
BJP Real Estate LLC
(630) 290-9969
5 Total Sales
Map
Source: Midwest Real Estate Data (MRED)
MLS Number: 11458756
APN: 18-20-200-138-1005
- 4 Sweetwood Ct
- 94 Hawthorne Dr
- 164 Cascade Dr
- 6670 S Brainard Ave Unit 303
- 116 Country Dr
- 125 Acacia Cir Unit 510E
- 6280 Blackstone Ave
- 6660 S Brainard Ave Unit 103
- 123 Acacia Cir Unit 414
- 6700 S Brainard Ave Unit 308
- 6700 S Brainard Ave Unit 223
- 6700 S Brainard Ave Unit 104
- 6700 S Brainard Ave Unit 102
- 6266 Edgebrook Ln E
- 12 Hawthorne Square
- 6022 S Peck Ave
- 7001 Sunset Ave
- 1333 W 59th St
- 6100 Timber Ridge Ct
- 11300 Sequoya Ln
