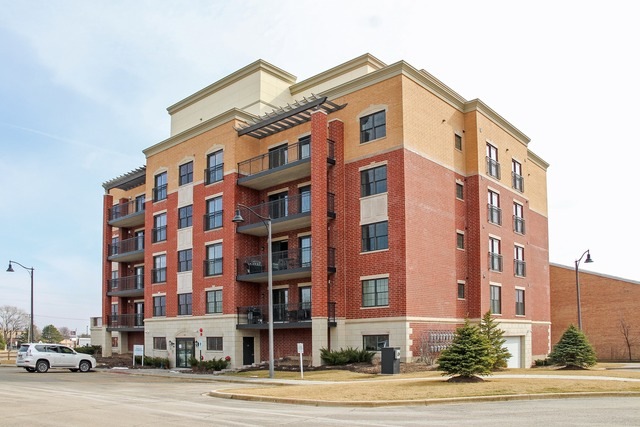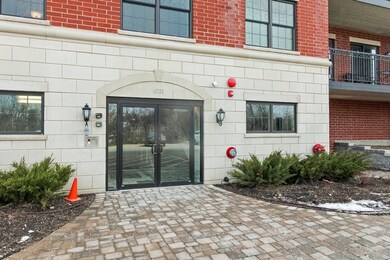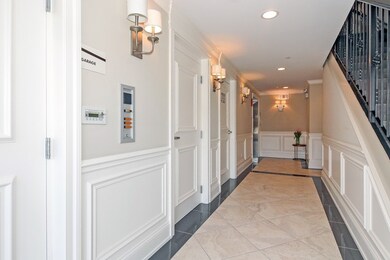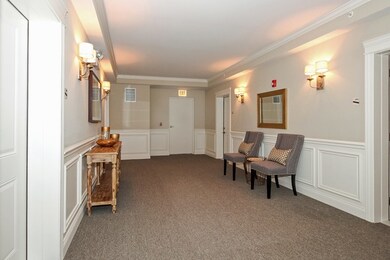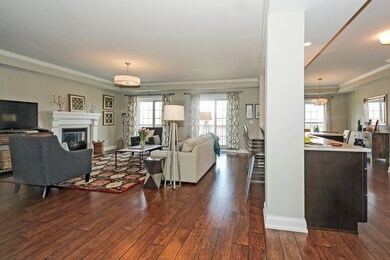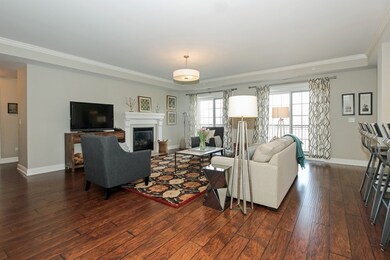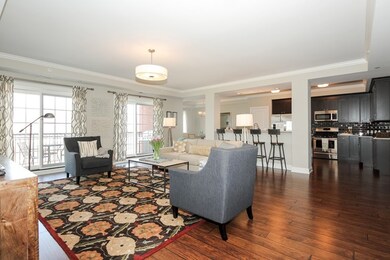
10735 Clocktower Dr Unit 404 La Grange Highlands, IL 60525
Estimated Value: $411,554 - $450,000
Highlights
- End Unit
- Walk-In Pantry
- Balcony
- Highlands Elementary School Rated A
- Stainless Steel Appliances
- Attached Garage
About This Home
As of April 2016BRIGHT CORNER UNIT IN QUALITY CLOCKTOWER POINTE CONDOMINIUM RESIDENCES. BRAND NEW ELEGANT BUILDING. UNITS ARE COMPLETED AND READY FOR YOUR CLIENT TO MOVE IN. ALL UNITS ARE CORNER UNITS WITH ONLY 4 TO A FLOOR, SO BRIGHT AND WELCOMING WITH BEAUTIFUL FIREPLACE. 2 BATHS WITH ON TREND 12 X 24 PORCELAIN FLOOR AND WALL TILE, QUARTZ COUNTERTOPS AND KOHLER AND GROHE FIXTURES. SPACIOUS MASTER BATH WITH LARGE WALK-IN SHOWER AND SEPARATE TUB, SOLID CORE DOORS. WONDERFUL, BRIGHT KITCHEN WITH PLENTY OF CUSTOM CABINETS, GOURMET APPLIANCES AND QUARTZ COUNTERTOPS. GENEROUS CLOSETS, PANTRY, AND LARGE LAUNDRY ROOM . VERY SPECIAL OPEN, ELEGANT, IMPRESSIVE ENTERTAINING SPACE. LARGE BALCONY. INDOOR SECURE PARKING AND SECURE BUILDING. CALL L/A FOR AVAILABILITY OF OTHER UNITS. LOCKBOX ON FRONT DOOR HAS FRONT DOOR KEY AND ALL OTHER MLS UNIT KEYS.
Last Buyer's Agent
Non Member
NON MEMBER
Property Details
Home Type
- Condominium
Est. Annual Taxes
- $6,498
Year Built
- 2015
Lot Details
- 0.28
HOA Fees
- $330 per month
Parking
- Attached Garage
- Heated Garage
- Parking Included in Price
- Garage Is Owned
Home Design
- Brick Exterior Construction
- Stone Siding
- Stucco Exterior
Interior Spaces
- Gas Log Fireplace
- Storage
- Washer and Dryer Hookup
Kitchen
- Walk-In Pantry
- Oven or Range
- Microwave
- Dishwasher
- Stainless Steel Appliances
- Disposal
Bedrooms and Bathrooms
- Primary Bathroom is a Full Bathroom
- Dual Sinks
- Soaking Tub
- Separate Shower
Utilities
- Forced Air Heating and Cooling System
- Heating System Uses Gas
- Lake Michigan Water
- Cable TV Available
- TV Antenna
Additional Features
- Balcony
- End Unit
Community Details
- Pets Allowed
Ownership History
Purchase Details
Home Financials for this Owner
Home Financials are based on the most recent Mortgage that was taken out on this home.Similar Homes in the area
Home Values in the Area
Average Home Value in this Area
Purchase History
| Date | Buyer | Sale Price | Title Company |
|---|---|---|---|
| Bronzell Susan L | $390,000 | None Available |
Property History
| Date | Event | Price | Change | Sq Ft Price |
|---|---|---|---|---|
| 04/08/2016 04/08/16 | Sold | $389,900 | 0.0% | $198 / Sq Ft |
| 03/14/2016 03/14/16 | Pending | -- | -- | -- |
| 03/14/2016 03/14/16 | For Sale | $389,900 | -- | $198 / Sq Ft |
Tax History Compared to Growth
Tax History
| Year | Tax Paid | Tax Assessment Tax Assessment Total Assessment is a certain percentage of the fair market value that is determined by local assessors to be the total taxable value of land and additions on the property. | Land | Improvement |
|---|---|---|---|---|
| 2024 | $6,498 | $35,740 | $385 | $35,355 |
| 2023 | $6,498 | $35,740 | $385 | $35,355 |
| 2022 | $6,498 | $32,407 | $334 | $32,073 |
| 2021 | $6,213 | $32,406 | $334 | $32,072 |
| 2020 | $6,736 | $32,406 | $334 | $32,072 |
| 2019 | $7,324 | $35,198 | $300 | $34,898 |
| 2018 | $7,190 | $35,198 | $300 | $34,898 |
| 2017 | $7,575 | $37,716 | $300 | $37,416 |
| 2016 | $6,723 | $27,581 | $267 | $27,314 |
Agents Affiliated with this Home
-
Joan Smothers
J
Seller's Agent in 2016
Joan Smothers
Compass
3 Total Sales
-
N
Buyer's Agent in 2016
Non Member
NON MEMBER
Map
Source: Midwest Real Estate Data (MRED)
MLS Number: MRD09165759
APN: 18-20-200-138-1012
- 7445 Willow Springs Rd
- 1614 65th Place
- 6340 Willow Springs Rd
- 125 Acacia Cir Unit 510E
- 6600 S Brainard Ave Unit 402
- 6660 S Brainard Ave Unit 211
- 6660 S Brainard Ave Unit 201
- 6660 S Brainard Ave Unit 103
- 203 Cascade Dr Unit 3411
- 111 Acacia Dr Unit 103
- 6700 S Brainard Ave Unit 113
- 18 Sauk Trail Unit 1
- 6266 Edgebrook Ln E
- 17 Elmwood Square
- 6022 S Peck Ave
- 6483 Indianhead Trail
- 5 Potawatomie Trail Unit 3
- 6131 S Brainard Ave
- 7001 Sunset Ave
- 6136 S Kensington Ave Unit E
- 10735 Clocktower Dr Unit 204
- 10735 Clocktower Dr Unit 503
- 10735 Clocktower Dr Unit B
- 10735 Clocktower Dr Unit 202
- 10735 Clocktower Dr Unit 602
- 10735 Clocktower Dr Unit 301
- 10735 Clocktower Dr Unit 501
- 10735 Clocktower Dr Unit 601
- 10735 Clocktower Dr Unit 404
- 10735 Clocktower Dr Unit 201
- 10735 Clocktower Dr Unit 303
- 10735 Clocktower Dr Unit 401
- 10735 Clocktower Dr Unit 304
- 10735 Clocktower Dr Unit 504
- 10735 Clocktower Dr Unit 302
- 10735 Clocktower Dr Unit 403
- 10735 Clocktower Dr Unit 203
- 10735 Clocktower Dr Unit 403
- 10735 Clocktower Dr Unit 302
- 10735 Clocktower Dr Unit 303
