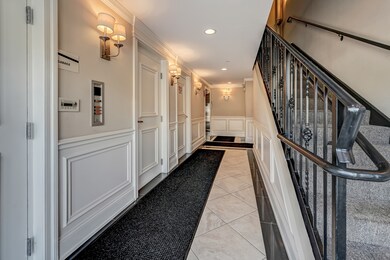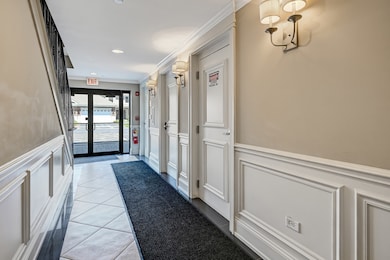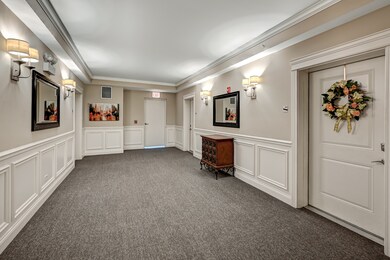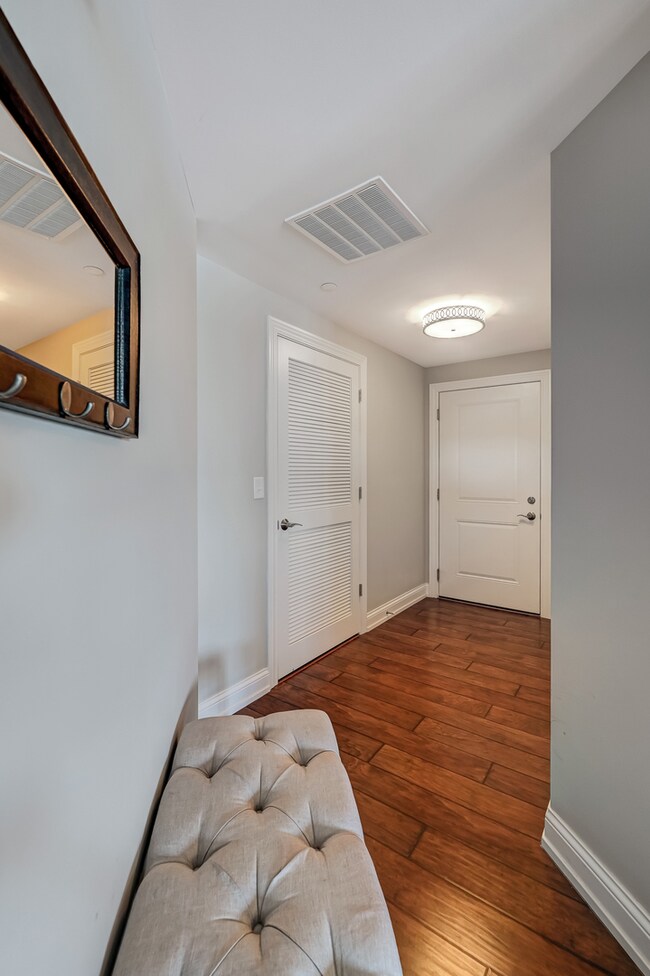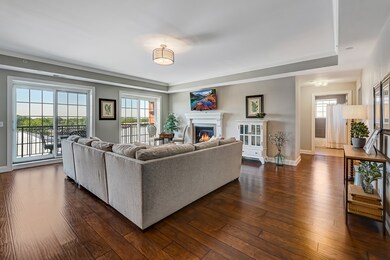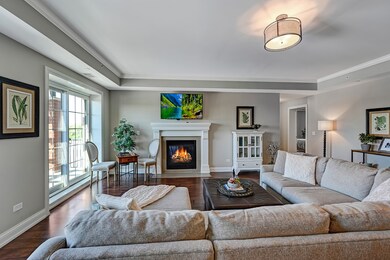
10735 Clocktower Dr Unit 503 La Grange Highlands, IL 60525
Estimated Value: $391,000 - $477,000
Highlights
- End Unit
- Stainless Steel Appliances
- 1 Car Attached Garage
- Highlands Elementary School Rated A
- Balcony
- Soaking Tub
About This Home
As of August 2022Turnkey condo ready for a lucky new owner. Large entertaining size living room with fireplace and 2 sliding glass doors to private balcony. Shaker style white kitchen cabinets with quartz countertops,black subway tiles, SS Bosch appliances with a pantry and counter seating. Beautiful plank laminate hardwood flooring in foyer, dining and living room, neutral carpet in the bedrooms. A generously sized primary suite with 2 closets. The luxurious private bathroom offers a walk in shower, soaking tub and double vanity. The 2nd bedroom has it's own two closets, windows with blinds for natural light and carpet. The third bedroom has carpet and good sized closet. This gently lived in unit has it's own laundry room. Complete with parking space #2 and storage area. Elevator building. Rentals are allowed. Easy access to shopping and highways. You won't be disappointed with this option!
Last Buyer's Agent
@properties Christie's International Real Estate License #471000202

Property Details
Home Type
- Condominium
Est. Annual Taxes
- $7,449
Year Built
- Built in 2015
Lot Details
- 0.28
HOA Fees
Parking
- 1 Car Attached Garage
- Handicap Parking
- Heated Garage
- Parking Included in Price
Interior Spaces
- 1,972 Sq Ft Home
- Gas Log Fireplace
- Electric Fireplace
- Living Room with Fireplace
- Storage
Kitchen
- Range
- Microwave
- Dishwasher
- Stainless Steel Appliances
- Disposal
Bedrooms and Bathrooms
- 3 Bedrooms
- 3 Potential Bedrooms
- 2 Full Bathrooms
- Dual Sinks
- Soaking Tub
- Separate Shower
Laundry
- Laundry Room
- Dryer
- Washer
Home Security
Accessible Home Design
- Accessibility Features
- Ramp on the main level
Schools
- Lyons Twp High School
Utilities
- Forced Air Heating and Cooling System
- Heating System Uses Natural Gas
- Lake Michigan Water
- Cable TV Available
- TV Antenna
Additional Features
- Balcony
- End Unit
Community Details
Overview
- Association fees include water, parking, insurance, exterior maintenance, lawn care, scavenger, snow removal
- 18 Units
- Elite Management Association, Phone Number (708) 352-2870
- Clocktower Pointe Subdivision, Corner Unit Condominium Floorplan
- Property managed by Elite Management Associates
- 6-Story Property
Amenities
- Community Storage Space
- Elevator
Pet Policy
- Dogs and Cats Allowed
Security
- Fire Sprinkler System
Ownership History
Purchase Details
Home Financials for this Owner
Home Financials are based on the most recent Mortgage that was taken out on this home.Purchase Details
Home Financials for this Owner
Home Financials are based on the most recent Mortgage that was taken out on this home.Similar Homes in the area
Home Values in the Area
Average Home Value in this Area
Purchase History
| Date | Buyer | Sale Price | Title Company |
|---|---|---|---|
| Lisbeth A Jensen Declaration Of Trust | $355,000 | Fidelity National Title | |
| Podjasek Joshua C | $315,000 | Chicago Title |
Mortgage History
| Date | Status | Borrower | Loan Amount |
|---|---|---|---|
| Open | Lisbeth A Jensen Declaration O | $100,000 | |
| Previous Owner | Podjasek Joshua C | $283,500 |
Property History
| Date | Event | Price | Change | Sq Ft Price |
|---|---|---|---|---|
| 08/30/2022 08/30/22 | Sold | $355,000 | -6.3% | $180 / Sq Ft |
| 08/04/2022 08/04/22 | Pending | -- | -- | -- |
| 08/03/2022 08/03/22 | Price Changed | $379,000 | -1.6% | $192 / Sq Ft |
| 07/18/2022 07/18/22 | Price Changed | $385,000 | -2.5% | $195 / Sq Ft |
| 07/08/2022 07/08/22 | For Sale | $395,000 | +25.4% | $200 / Sq Ft |
| 05/11/2018 05/11/18 | Sold | $315,000 | -7.3% | $160 / Sq Ft |
| 02/28/2018 02/28/18 | Pending | -- | -- | -- |
| 01/13/2018 01/13/18 | For Sale | $339,900 | 0.0% | $172 / Sq Ft |
| 01/10/2018 01/10/18 | Pending | -- | -- | -- |
| 01/04/2018 01/04/18 | For Sale | $339,900 | -- | $172 / Sq Ft |
Tax History Compared to Growth
Tax History
| Year | Tax Paid | Tax Assessment Tax Assessment Total Assessment is a certain percentage of the fair market value that is determined by local assessors to be the total taxable value of land and additions on the property. | Land | Improvement |
|---|---|---|---|---|
| 2024 | $8,022 | $35,740 | $385 | $35,355 |
| 2023 | $8,022 | $35,740 | $385 | $35,355 |
| 2022 | $8,022 | $32,407 | $334 | $32,073 |
| 2021 | $7,623 | $32,406 | $334 | $32,072 |
| 2020 | $7,449 | $32,406 | $334 | $32,072 |
| 2019 | $8,114 | $35,198 | $300 | $34,898 |
| 2018 | $7,967 | $35,198 | $300 | $34,898 |
| 2017 | $1,659 | $7,523 | $300 | $7,223 |
| 2016 | $977 | $4,008 | $267 | $3,741 |
Agents Affiliated with this Home
-
Susan Cook

Seller's Agent in 2022
Susan Cook
Compass
(630) 205-6000
1 in this area
70 Total Sales
-
Elizabeth Kenna Burke

Buyer's Agent in 2022
Elizabeth Kenna Burke
@ Properties
(630) 669-9151
1 in this area
66 Total Sales
-
Joan Smothers
J
Seller's Agent in 2018
Joan Smothers
Compass
3 Total Sales
-
Kevin Glover

Buyer's Agent in 2018
Kevin Glover
HomeSmart Realty Group
(630) 248-8869
52 Total Sales
Map
Source: Midwest Real Estate Data (MRED)
MLS Number: 11458392
APN: 18-20-200-138-1015
- 10735 Clock Tower Dr Unit 303
- 7445 Willow Springs Rd
- 1614 65th Place
- 6340 Willow Springs Rd
- 125 Acacia Cir Unit 510E
- 125 Acacia Cir Unit 615E
- 6600 S Brainard Ave Unit 402
- 6660 S Brainard Ave Unit 211
- 6660 S Brainard Ave Unit 201
- 6660 S Brainard Ave Unit 103
- 203 Cascade Dr Unit 3411
- 111 Acacia Dr Unit 103
- 6700 S Brainard Ave Unit 113
- 18 Sauk Trail Unit 1
- 6266 Edgebrook Ln E
- 7 Sauk Trail Unit 4
- 17 Elmwood Square
- 6022 S Peck Ave
- 6483 Indianhead Trail
- 5 Potawatomie Trail Unit 3
- 10735 Clocktower Dr Unit 204
- 10735 Clocktower Dr Unit 503
- 10735 Clocktower Dr Unit B
- 10735 Clocktower Dr Unit 202
- 10735 Clocktower Dr Unit 602
- 10735 Clocktower Dr Unit 301
- 10735 Clocktower Dr Unit 501
- 10735 Clocktower Dr Unit 601
- 10735 Clocktower Dr Unit 404
- 10735 Clocktower Dr Unit 201
- 10735 Clocktower Dr Unit 303
- 10735 Clocktower Dr Unit 401
- 10735 Clocktower Dr Unit 304
- 10735 Clocktower Dr Unit 504
- 10735 Clocktower Dr Unit 302
- 10735 Clocktower Dr Unit 403
- 10735 Clocktower Dr Unit 203
- 10735 Clocktower Dr Unit 403
- 10735 Clocktower Dr Unit 302
- 10735 Clocktower Dr Unit 303

