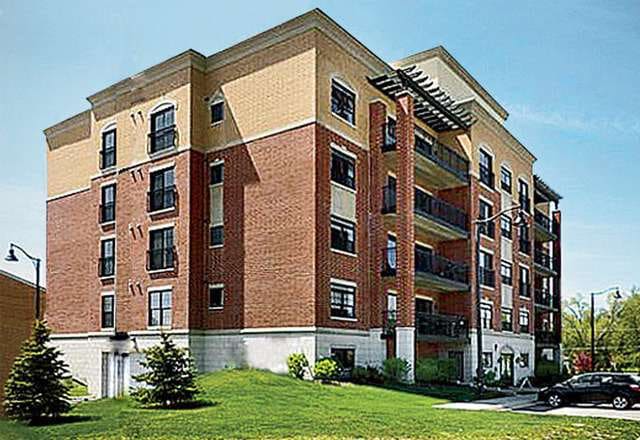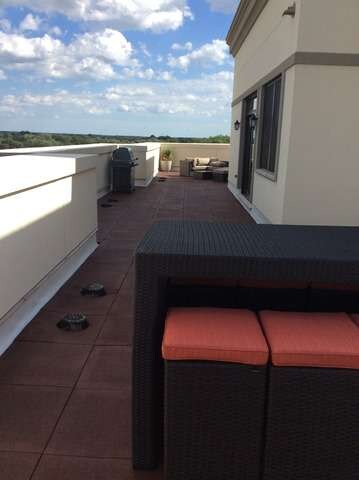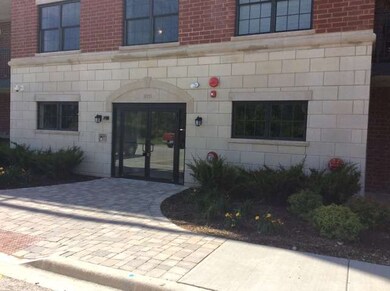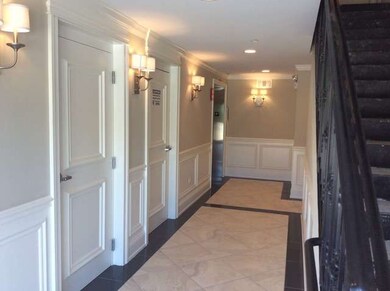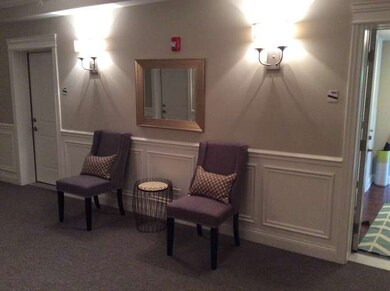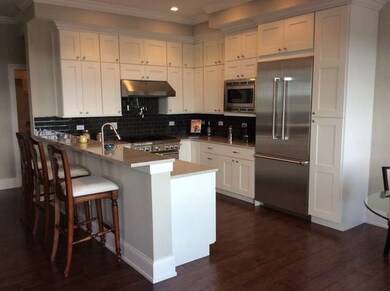
10735 Clocktower Dr Unit 602 La Grange Highlands, IL 60525
Estimated Value: $302,000 - $505,000
Highlights
- End Unit
- Corner Lot
- Walk-In Pantry
- Highlands Elementary School Rated A
- First Floor Utility Room
- Stainless Steel Appliances
About This Home
As of December 2015Stunning top floor penthouse with three directions of views and light surrounded by an over 1000' private wrap around terrace with views of the Chicago Skyline! 10' ceilings within the living- dinning areas, fire place, built in Thermador appliances, Grohe fixtures, Kohler sinks, Monarch Cabinets! We offer the most space and finish in the wester suburbs for the price and not only can we prove it, we warranty it!!
Last Agent to Sell the Property
Matthew Hollman
BJP Real Estate LLC Listed on: 08/24/2015
Property Details
Home Type
- Condominium
Est. Annual Taxes
- $8,378
Year Built
- 2015
Lot Details
- End Unit
- Irregular Lot
HOA Fees
- $386 per month
Parking
- Attached Garage
- Heated Garage
- Parking Included in Price
Home Design
- Brick Exterior Construction
- Stone Siding
- Stucco Exterior
Interior Spaces
- Gas Log Fireplace
- Entrance Foyer
- Dining Area
- First Floor Utility Room
- Washer and Dryer Hookup
- Storage
Kitchen
- Walk-In Pantry
- Oven or Range
- Microwave
- Dishwasher
- Stainless Steel Appliances
- Disposal
Bedrooms and Bathrooms
- Primary Bathroom is a Full Bathroom
- Dual Sinks
- Soaking Tub
- Separate Shower
Outdoor Features
- Balcony
Utilities
- Forced Air Heating and Cooling System
- Heating System Uses Gas
- Lake Michigan Water
- Cable TV Available
- TV Antenna
Community Details
- Pets Allowed
Ownership History
Purchase Details
Purchase Details
Similar Homes in the area
Home Values in the Area
Average Home Value in this Area
Purchase History
| Date | Buyer | Sale Price | Title Company |
|---|---|---|---|
| Zemaitis Aiste Kaniauskaite | -- | Attorney | |
| Zemaitis Andrius | $590,000 | None Available |
Property History
| Date | Event | Price | Change | Sq Ft Price |
|---|---|---|---|---|
| 12/18/2015 12/18/15 | Sold | $589,900 | 0.0% | $260 / Sq Ft |
| 10/19/2015 10/19/15 | Pending | -- | -- | -- |
| 08/24/2015 08/24/15 | Price Changed | $589,900 | +1.7% | $260 / Sq Ft |
| 08/24/2015 08/24/15 | For Sale | $579,900 | -- | $256 / Sq Ft |
Tax History Compared to Growth
Tax History
| Year | Tax Paid | Tax Assessment Tax Assessment Total Assessment is a certain percentage of the fair market value that is determined by local assessors to be the total taxable value of land and additions on the property. | Land | Improvement |
|---|---|---|---|---|
| 2024 | $8,378 | $41,094 | $442 | $40,652 |
| 2023 | $8,378 | $41,094 | $442 | $40,652 |
| 2022 | $8,378 | $37,263 | $385 | $36,878 |
| 2021 | $7,982 | $37,262 | $384 | $36,878 |
| 2020 | $7,852 | $37,262 | $384 | $36,878 |
| 2019 | $8,540 | $40,472 | $346 | $40,126 |
| 2018 | $8,383 | $40,472 | $346 | $40,126 |
| 2017 | $9,566 | $43,368 | $346 | $43,022 |
| 2016 | $10,562 | $43,329 | $307 | $43,022 |
Agents Affiliated with this Home
-
M
Seller's Agent in 2015
Matthew Hollman
BJP Real Estate LLC
-
Peter Brennan
P
Buyer's Agent in 2015
Peter Brennan
BJP Real Estate LLC
(630) 290-9969
5 Total Sales
Map
Source: Midwest Real Estate Data (MRED)
MLS Number: MRD09020455
APN: 18-20-200-138-1018
- 7445 Willow Springs Rd
- 1614 65th Place
- 6340 Willow Springs Rd
- 125 Acacia Cir Unit 510E
- 6600 S Brainard Ave Unit 402
- 6660 S Brainard Ave Unit 211
- 6660 S Brainard Ave Unit 201
- 6660 S Brainard Ave Unit 103
- 203 Cascade Dr Unit 3411
- 111 Acacia Dr Unit 103
- 6700 S Brainard Ave Unit 113
- 18 Sauk Trail Unit 1
- 6266 Edgebrook Ln E
- 7 Sauk Trail Unit 4
- 17 Elmwood Square
- 6022 S Peck Ave
- 6483 Indianhead Trail
- 5 Potawatomie Trail Unit 3
- 6131 S Brainard Ave
- 7001 Sunset Ave
- 10735 Clocktower Dr Unit 204
- 10735 Clocktower Dr Unit 503
- 10735 Clocktower Dr Unit B
- 10735 Clocktower Dr Unit 202
- 10735 Clocktower Dr Unit 602
- 10735 Clocktower Dr Unit 301
- 10735 Clocktower Dr Unit 501
- 10735 Clocktower Dr Unit 601
- 10735 Clocktower Dr Unit 404
- 10735 Clocktower Dr Unit 201
- 10735 Clocktower Dr Unit 303
- 10735 Clocktower Dr Unit 401
- 10735 Clocktower Dr Unit 304
- 10735 Clocktower Dr Unit 504
- 10735 Clocktower Dr Unit 302
- 10735 Clocktower Dr Unit 403
- 10735 Clocktower Dr Unit 203
- 10735 Clocktower Dr Unit 403
- 10735 Clocktower Dr Unit 302
- 10735 Clocktower Dr Unit 303
