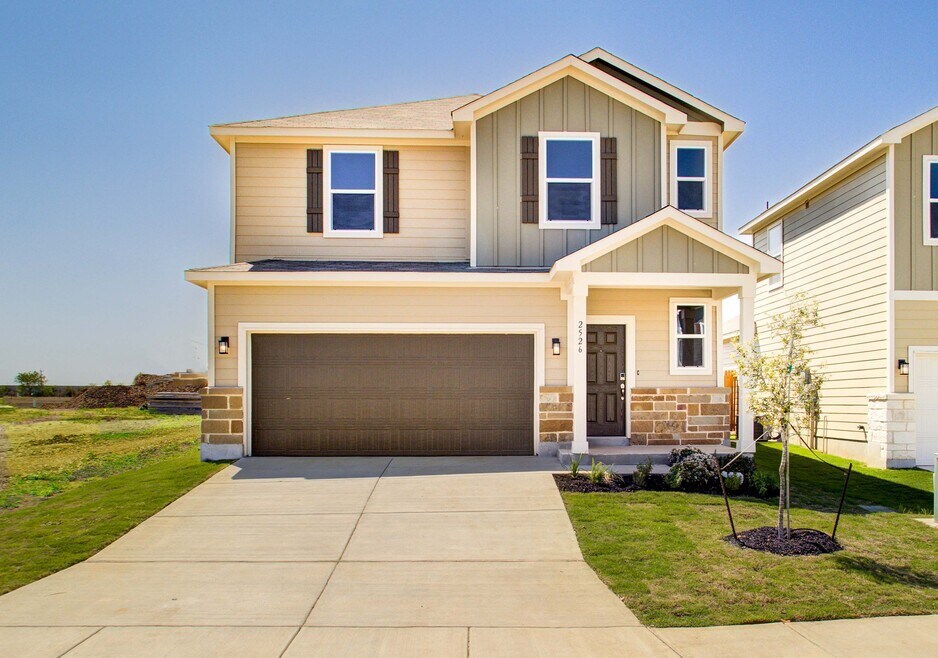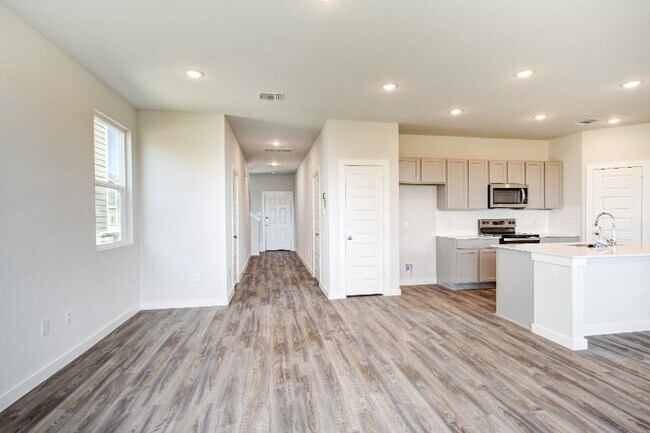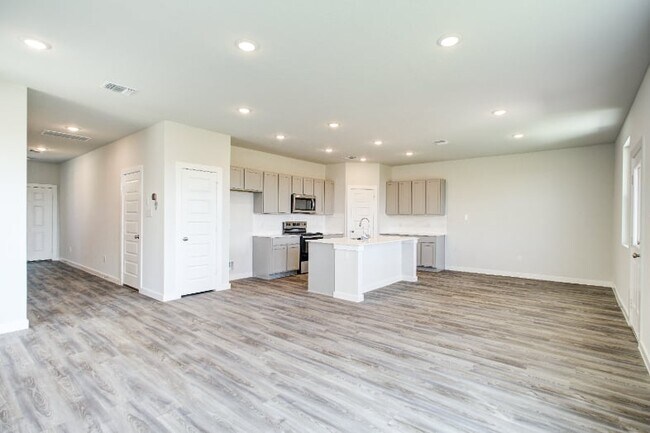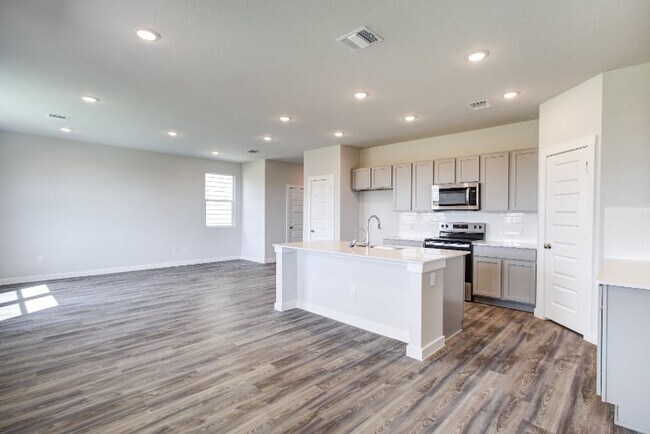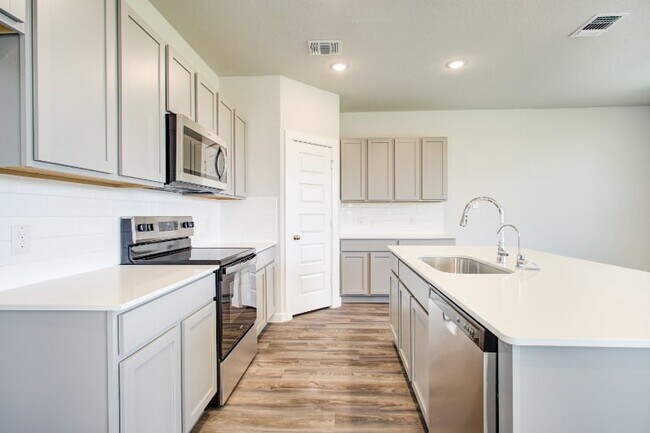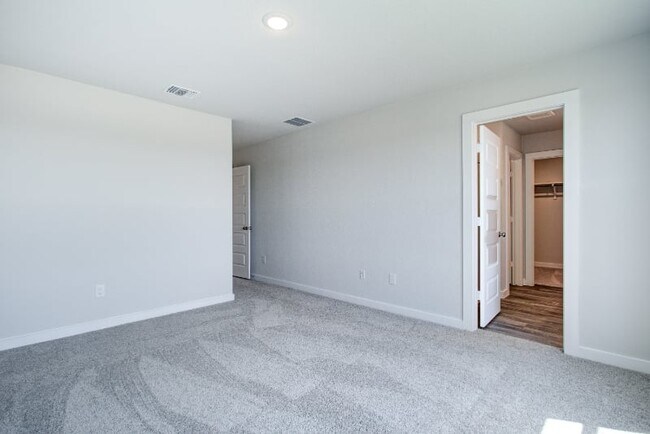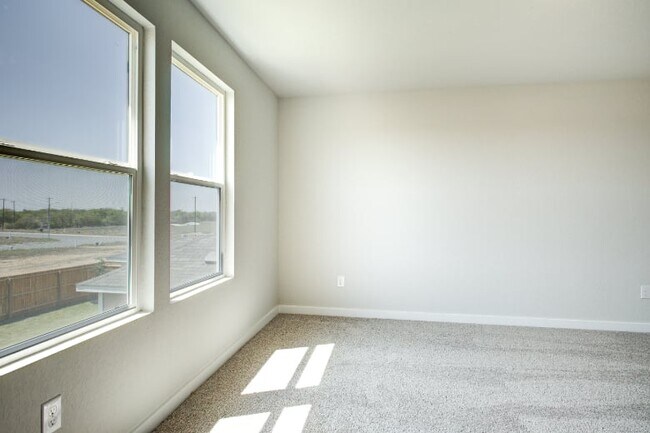
Estimated payment $1,916/month
Highlights
- New Construction
- Community Playground
- No Interior Steps
- Walk-In Pantry
- Laundry Room
About This Home
The Rudy at Millican Grove offers two stories of well-designed living space. The first level features an open-concept great room seamlessly connected to the dining area and kitchen equipped with a corner walk-in pantry and a center island. Additionally, a convenient powder room can be found on the main level. Upstairs, a spacious primary suite’s en-suite bathroom offers privacy and functionality with a dual-sink vanity and an expansive walk-in closet. Three secondary bedrooms, also located on the second floor, share a full bathroom. A full laundry room and 2-bay garage complete the space. Additional home highlights and upgrades: 36 gray kitchen cabinets, quartz countertops and backsplash Luxury wood-look vinyl plank flooring in common areas Stainless-steel appliance package with gas range oven Recessed lighting throughout home Cultured marble countertops and modern rectangular sinks in bathrooms Landscape package with full sprinkler system Garage door opener with two remotes Exceptional included features, such as our Century Home Connect smart home package and more! PLEASE NOTE: PHOTOS OF THE HOME ABOVE ARE NOT THE ACTUAL HOME, BUT A REPRESENTATION OF THE FLOOR PLAN. Prices, plans, and terms are effective on the date of publication and subject to change without notice. Square footage/dimensions shown is only an estimate and actual square footage/dimensions will differ. Buyer should rely on his or her own evaluation of usable area. Depictions of homes or other featur...
Builder Incentives
Hometown Heroes 2025
Sales Office
| Monday - Saturday |
10:00 AM - 6:00 PM
|
| Sunday |
12:00 PM - 6:00 PM
|
Home Details
Home Type
- Single Family
HOA Fees
- $24 Monthly HOA Fees
Parking
- 2 Car Garage
Taxes
- No Special Tax
Home Design
- New Construction
Interior Spaces
- 2-Story Property
- Walk-In Pantry
- Laundry Room
Bedrooms and Bathrooms
- 4 Bedrooms
- 3 Full Bathrooms
Accessible Home Design
- No Interior Steps
Community Details
Recreation
- Community Playground
Map
Other Move In Ready Homes in Millican Grove
About the Builder
- 10723 Fairchild Way
- 3427 Gingham Point
- 3339 Gingham Point
- 3411 Gingham Point
- 3407 Gingham Point
- Savannah Place
- Savannah Place
- 3639 Georgia Trace
- 3643 Georgia Trace
- 3663 Georgia Trace
- 3655 Georgia Trace
- 3631 Georgia Trace
- 3651 Georgia Trace
- 3506 Georgia Trace
- 3538 Georgia Trace
- 3627 Georgia Trace
- 3647 Georgia Trace
- 3659 Georgia Trace
- Millican Grove
- 12020 Interstate 10
