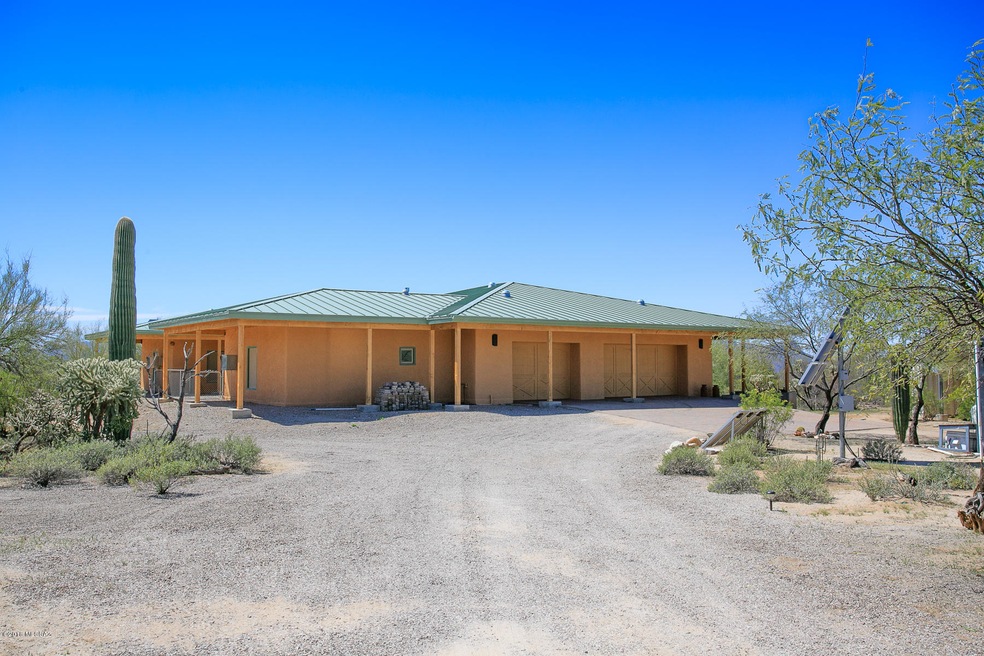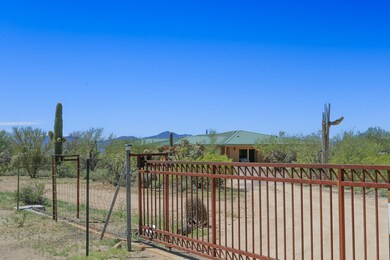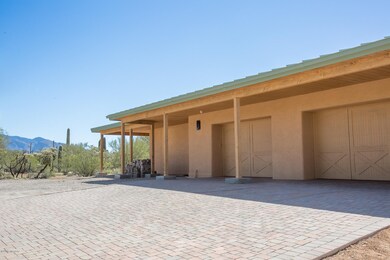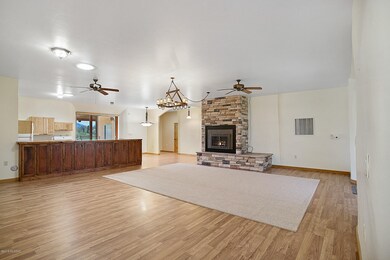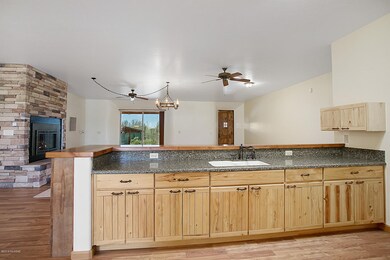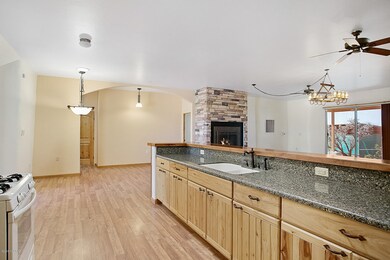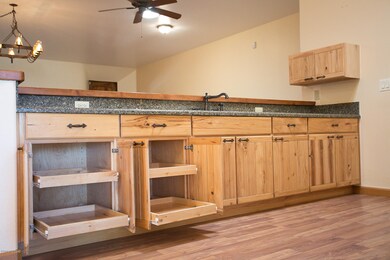
10735 N Camino de Oeste Tucson, AZ 85742
Estimated Value: $623,000 - $809,000
Highlights
- Horse Property
- Solar Power System
- Mountain View
- 3 Car Garage
- EnerPHit Refurbished Home
- Contemporary Architecture
About This Home
As of April 2018Welcome to Suniwell a very unique property situated on 3.37 saguaro studded serene acres with mountain and sunset views. Constructed in 2008 by a former NASA engineer the home features steel frame/straw bale construction and a standing seam metal roof. Designed to be ''off the grid'' with an owned solar system and private well. The owner recently spent $22,000+ to connect to Trico and make the home financeable as well as fully painting the exterior. The private well pump is currently powered by solar. The open kitchen, split bedroom floorplan features a large greatroom with a gas fireplace, 3 very spacious bedrooms and 2 bathrooms all with 9 foot ceilings. One bedroom has its own entrance. Enjoy desert living and wildlife in this peaceful NW location yet located minutes from shopping.
Last Agent to Sell the Property
Tj Scordato
Scordato Realty Listed on: 04/04/2018
Last Buyer's Agent
Peggy Korte
OMNI Homes International
Home Details
Home Type
- Single Family
Est. Annual Taxes
- $4,316
Year Built
- Built in 2008
Lot Details
- 3.37 Acre Lot
- Lot Dimensions are 445'x328'
- Dirt Road
- Wire Fence
- Back and Front Yard
- Property is zoned Pima County - SR
Property Views
- Mountain
- Rural
Home Design
- Contemporary Architecture
- Steel Frame
- Metal Roof
Interior Spaces
- 2,656 Sq Ft Home
- 1-Story Property
- Ceiling Fan
- Skylights
- Gas Fireplace
- Double Pane Windows
- Low Emissivity Windows
- Great Room with Fireplace
- Dining Room
- Storage Room
- Laundry in Garage
- Breakfast Bar
Flooring
- Laminate
- Ceramic Tile
Bedrooms and Bathrooms
- 3 Bedrooms
- Split Bedroom Floorplan
- Walk-In Closet
- Dual Vanity Sinks in Primary Bathroom
- Shower Only
- Shower Only in Secondary Bathroom
Home Security
- Alarm System
- Fire and Smoke Detector
Parking
- 3 Car Garage
- Parking Storage or Cabinetry
- Extra Deep Garage
- Garage Door Opener
- No Driveway
- Paver Block
Accessible Home Design
- No Interior Steps
Eco-Friendly Details
- EnerPHit Refurbished Home
- Solar Power System
- Gray Water System
Outdoor Features
- Horse Property
- Covered patio or porch
Schools
- Ironwood Elementary School
- Tortolita Middle School
- Mountain View High School
Utilities
- Zoned Cooling
- Evaporated cooling system
- Baseboard Heating
- Propane
- Private Company Owned Well
- Electric Water Heater
- Septic System
Community Details
- Unsubdivided Subdivision
- The community has rules related to deed restrictions
Ownership History
Purchase Details
Purchase Details
Home Financials for this Owner
Home Financials are based on the most recent Mortgage that was taken out on this home.Purchase Details
Purchase Details
Purchase Details
Purchase Details
Home Financials for this Owner
Home Financials are based on the most recent Mortgage that was taken out on this home.Similar Homes in Tucson, AZ
Home Values in the Area
Average Home Value in this Area
Purchase History
| Date | Buyer | Sale Price | Title Company |
|---|---|---|---|
| Critser Trust | -- | None Listed On Document | |
| Critser Jacqueline R | $375,000 | Pioneer Title Agency | |
| Jorgensen Ann | -- | None Available | |
| Jorgensen Ann | -- | None Available | |
| Jorgensen Ann | -- | -- | |
| Jorgensen E Ann | $52,500 | -- | |
| Tribbett David P | $42,000 | Lawyers Title Of Arizona Inc |
Mortgage History
| Date | Status | Borrower | Loan Amount |
|---|---|---|---|
| Previous Owner | Critser Jacqueline R | $380,000 | |
| Previous Owner | Critser Jacqueline R | $75,000 | |
| Previous Owner | Critser Jacqueline R | $300,000 | |
| Previous Owner | Jorgensen Ann | $50,000 | |
| Previous Owner | Tribbett David P | $34,000 |
Property History
| Date | Event | Price | Change | Sq Ft Price |
|---|---|---|---|---|
| 04/26/2018 04/26/18 | Sold | $375,000 | 0.0% | $141 / Sq Ft |
| 04/04/2018 04/04/18 | For Sale | $375,000 | -- | $141 / Sq Ft |
Tax History Compared to Growth
Tax History
| Year | Tax Paid | Tax Assessment Tax Assessment Total Assessment is a certain percentage of the fair market value that is determined by local assessors to be the total taxable value of land and additions on the property. | Land | Improvement |
|---|---|---|---|---|
| 2024 | $4,557 | $36,012 | -- | -- |
| 2023 | $4,557 | $34,297 | $0 | $0 |
| 2022 | $4,216 | $32,664 | $0 | $0 |
| 2021 | $4,943 | $33,837 | $0 | $0 |
| 2020 | $4,672 | $33,837 | $0 | $0 |
| 2019 | $4,557 | $35,417 | $0 | $0 |
| 2018 | $4,415 | $29,230 | $0 | $0 |
| 2017 | $4,316 | $29,230 | $0 | $0 |
| 2016 | $4,781 | $32,739 | $0 | $0 |
| 2015 | $4,516 | $31,307 | $0 | $0 |
Agents Affiliated with this Home
-
T
Seller's Agent in 2018
Tj Scordato
Scordato Realty
-
P
Buyer's Agent in 2018
Peggy Korte
OMNI Homes International
Map
Source: MLS of Southern Arizona
MLS Number: 21809709
APN: 216-27-0040
- 10838 N Cactus Point Dr
- 10843 N Cactus Point Dr
- 5169 W Glenstone Ct
- 5120 W Lambert Ln
- 10900 N Camino de Oeste
- 10630 N Iron Peak Dr
- 10825 N Stonebridge Dr
- 10755 N Paisano Ave
- 4300 W Potvin Ln
- 12488 N Camino de Oeste
- 4247 W Flying Diamond Dr
- 10500 N Oldfather Dr
- 11301 N Adobe Village Place
- 5032 W Camino de Manana
- 4510 W Oasis Dr
- 5596 W Lazy Farm Dr
- 4141 W Camino Del Norte
- 5255 W Oasis Rd
- 4361 W Windsor Ranch Place
- 5710 W Saguaro Dream Trail
- 10735 N Camino de Oeste
- 4905 W Sweet Haven Dr
- 10738 N Sweet Haven Place
- 10694 N Sweet Haven Place
- 10719 N Camino de Oeste
- 10776 N Sweet Haven Place
- 4750 W Flying Diamond Dr
- 4801 W Flying Diamond Dr
- 10777 N Camino de Oeste
- 4840 W Lambert Ln
- 10709 N Camino de Oeste
- 10791 N Camino de Oeste
- 4975 W Sweet Haven Dr
- TBD Vendetta Ride Way
- 10500 N Calle Presidio de Oeste Unit 1
- 10500 N Calle Presidio de Oeste Unit 5
- 10500 N Calle Presidio de Oeste Unit 2
- 10802 N Iron Peak Dr
- 10796 N Iron Peak Dr
- 10771 N Camino de Oeste
