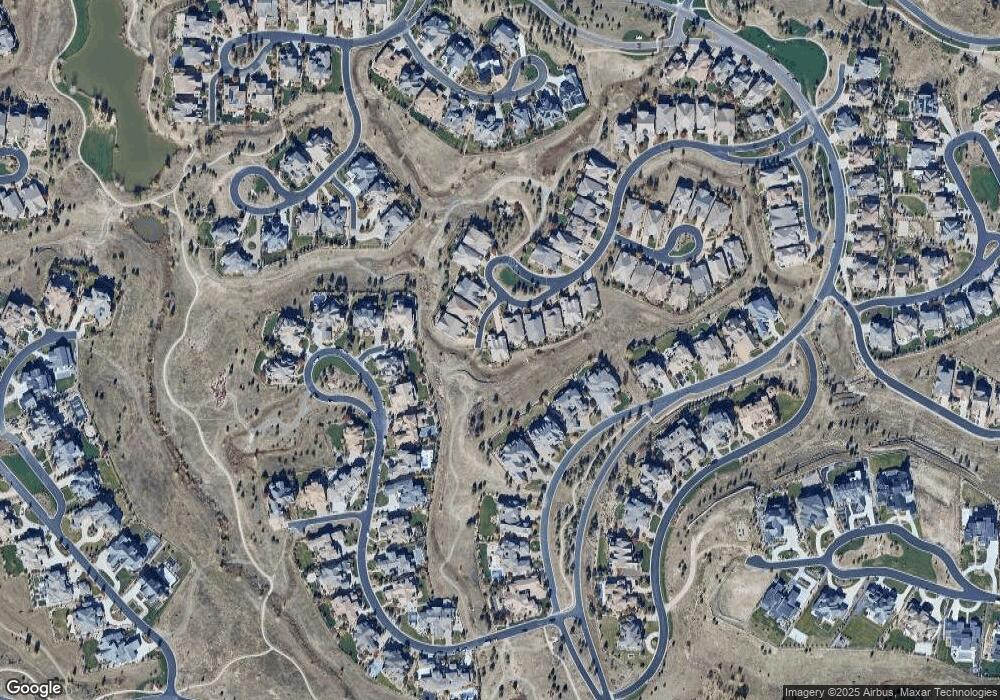10736 Featherwalk Way Highlands Ranch, CO 80126
Westridge NeighborhoodEstimated Value: $1,294,000 - $1,562,000
3
Beds
4
Baths
4,052
Sq Ft
$363/Sq Ft
Est. Value
About This Home
This home is located at 10736 Featherwalk Way, Highlands Ranch, CO 80126 and is currently estimated at $1,469,399, approximately $362 per square foot. 10736 Featherwalk Way is a home located in Douglas County with nearby schools including Stone Mountain Elementary School, Ranch View Middle School, and Thunderridge High School.
Ownership History
Date
Name
Owned For
Owner Type
Purchase Details
Closed on
Dec 12, 2022
Sold by
Simpson Kelly L
Bought by
Maloney Cynthia
Current Estimated Value
Purchase Details
Closed on
Oct 11, 2012
Sold by
Shea Homes Limited Partnership
Bought by
Simpson Michael R and Simpson Kelly L
Home Financials for this Owner
Home Financials are based on the most recent Mortgage that was taken out on this home.
Original Mortgage
$488,382
Interest Rate
3.55%
Mortgage Type
New Conventional
Create a Home Valuation Report for This Property
The Home Valuation Report is an in-depth analysis detailing your home's value as well as a comparison with similar homes in the area
Home Values in the Area
Average Home Value in this Area
Purchase History
| Date | Buyer | Sale Price | Title Company |
|---|---|---|---|
| Maloney Cynthia | $1,300,000 | -- | |
| Simpson Michael R | $610,478 | Heritage Title |
Source: Public Records
Mortgage History
| Date | Status | Borrower | Loan Amount |
|---|---|---|---|
| Previous Owner | Simpson Michael R | $488,382 |
Source: Public Records
Tax History Compared to Growth
Tax History
| Year | Tax Paid | Tax Assessment Tax Assessment Total Assessment is a certain percentage of the fair market value that is determined by local assessors to be the total taxable value of land and additions on the property. | Land | Improvement |
|---|---|---|---|---|
| 2024 | $9,330 | $102,670 | $22,960 | $79,710 |
| 2023 | $9,313 | $102,670 | $22,960 | $79,710 |
| 2022 | $5,924 | $64,840 | $17,160 | $47,680 |
| 2021 | $6,162 | $64,840 | $17,160 | $47,680 |
| 2020 | $5,875 | $63,350 | $16,820 | $46,530 |
| 2019 | $5,897 | $63,350 | $16,820 | $46,530 |
| 2018 | $5,029 | $53,210 | $16,760 | $36,450 |
| 2017 | $4,579 | $53,210 | $16,760 | $36,450 |
| 2016 | $4,457 | $50,830 | $16,210 | $34,620 |
| 2015 | $4,553 | $50,830 | $16,210 | $34,620 |
| 2014 | $4,292 | $44,250 | $13,730 | $30,520 |
Source: Public Records
Map
Nearby Homes
- 10858 Rainribbon Rd
- 10703 Braesheather Ct
- 288 Maplehurst Point
- 255 Maplehurst Point
- 470 Maplehurst Dr
- 10869 Evergold Way
- 10699 Timberdash Ave
- 360 Basilwood Way
- 10432 Willowwisp Way
- 10426 Willowwisp Way
- 430 Red Thistle Dr
- 10480 Skyreach Rd
- 10640 Star Thistle Ct
- 10584 Skydance Dr
- 10785 Sundial Rim Rd
- 760 Ridgemont Cir
- 10414 Maplebrook Way
- 795 Ridgemont Cir
- 468 English Sparrow Trail
- 10534 Greycliffe Dr
- 10734 Featherwalk Way
- 10730 Featherwalk Way
- 10742 Featherwalk Way
- 10740 Featherwalk Way
- 10744 Featherwalk Way
- 10726 Featherwalk Way
- 10720 Featherwalk Way
- 10750 Featherwalk Way
- 10786 Rainribbon Rd
- 10796 Rainribbon Rd
- 10829 Backcountry Dr
- 10806 Rainribbon Rd
- 10716 Featherwalk Way
- 10725 Featherwalk Way
- 10816 Rainribbon Rd
- 10855 Backcountry Dr
- 10715 Featherwalk Way
- 10841 Backcountry Dr
- 10817 Backcountry Dr
- 10784 Rainribbon Rd
