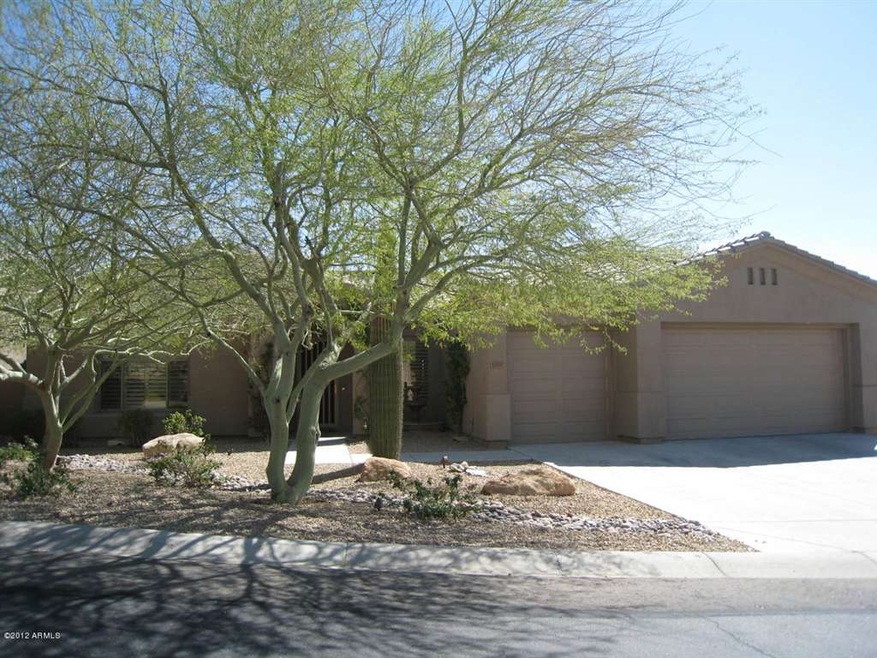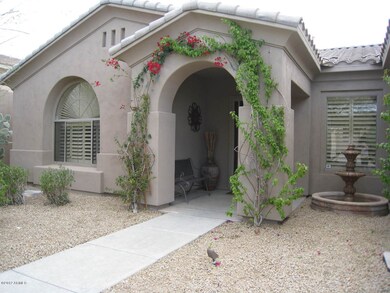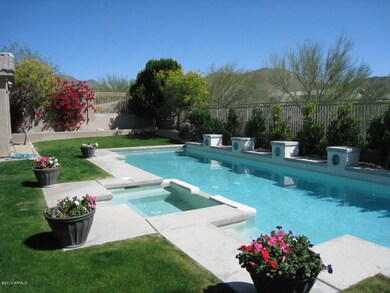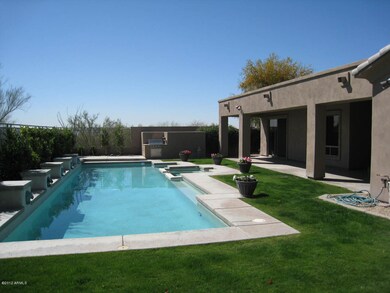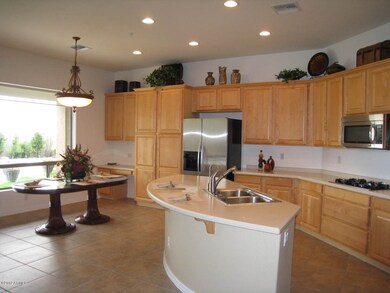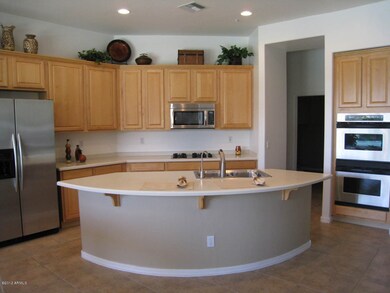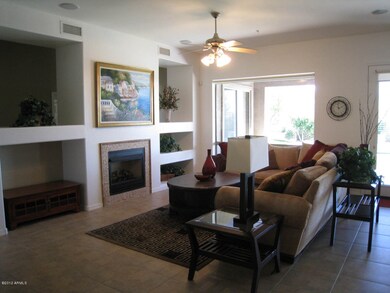
10737 E Gelding Dr Scottsdale, AZ 85255
McDowell Mountain Ranch NeighborhoodHighlights
- Golf Course Community
- Heated Lap Pool
- Reverse Osmosis System
- Desert Canyon Elementary School Rated A
- City Lights View
- Clubhouse
About This Home
As of July 2025Very popular 4 bedroom 2 1/2 bath Catalina floor plan. Enjoy privacy & mountain views from the lushly landscaped south facing back yard featuring a nice size heated pool & spa, Stainless built-in BBQ & 46 foot covered patio. City light views from the front. Italian Porcelain flooring, tumbled marble mosiac fireplace trim, raised panel maple cabinets, GE Profile Stainless double convection ovens & microwave, Bosch dishwasher & gas cooktop. Kitchen desk, wood shutters, surround sound speakers, ceiling fans & custom paint. Canterra stone fountain. Traditional sale can close quickly.
Last Agent to Sell the Property
Russ Lyon Sotheby's International Realty License #SA103202000 Listed on: 03/06/2012

Home Details
Home Type
- Single Family
Est. Annual Taxes
- $5,135
Year Built
- Built in 2000
Lot Details
- Wrought Iron Fence
- Block Wall Fence
- Corner Lot
Property Views
- City Lights
- Mountain
Home Design
- Ranch Style House
- Wood Frame Construction
- Tile Roof
- Stucco
Interior Spaces
- 2,738 Sq Ft Home
- Gas Fireplace
- Solar Screens
- Family Room with Fireplace
- Breakfast Room
- Formal Dining Room
Kitchen
- Breakfast Bar
- Built-In Double Oven
- Gas Cooktop
- Built-In Microwave
- Dishwasher
- Kitchen Island
- Disposal
- Reverse Osmosis System
Flooring
- Carpet
- Tile
Bedrooms and Bathrooms
- 4 Bedrooms
- Split Bedroom Floorplan
- Separate Bedroom Exit
- Walk-In Closet
- Primary Bathroom is a Full Bathroom
- Dual Vanity Sinks in Primary Bathroom
- Separate Shower in Primary Bathroom
Laundry
- Laundry in unit
- Washer and Dryer Hookup
Home Security
- Security System Owned
- Fire Sprinkler System
Parking
- 3 Car Garage
- Garage Door Opener
Pool
- Heated Lap Pool
- Heated Spa
- Outdoor Pool
Outdoor Features
- Covered patio or porch
- Built-In Barbecue
- Playground
Schools
- Desert Canyon Elementary School
- Desert Canyon Elementary Middle School
- Desert Mountain Elementary High School
Utilities
- Refrigerated Cooling System
- Zoned Heating
- Heating System Uses Natural Gas
- Water Filtration System
- High Speed Internet
- Cable TV Available
Additional Features
- No Interior Steps
- North or South Exposure
Community Details
Overview
- $3,805 per year Dock Fee
- Association fees include common area maintenance
- Located in the McDowell Mountain Ranch master-planned community
- Built by Coventry
- Catalina
Amenities
- Clubhouse
Recreation
- Golf Course Community
- Tennis Courts
- Community Playground
- Heated Community Pool
- Community Spa
- Bike Trail
Ownership History
Purchase Details
Home Financials for this Owner
Home Financials are based on the most recent Mortgage that was taken out on this home.Purchase Details
Home Financials for this Owner
Home Financials are based on the most recent Mortgage that was taken out on this home.Purchase Details
Home Financials for this Owner
Home Financials are based on the most recent Mortgage that was taken out on this home.Purchase Details
Home Financials for this Owner
Home Financials are based on the most recent Mortgage that was taken out on this home.Similar Homes in Scottsdale, AZ
Home Values in the Area
Average Home Value in this Area
Purchase History
| Date | Type | Sale Price | Title Company |
|---|---|---|---|
| Cash Sale Deed | $531,500 | Clear Title Agency Of Arizon | |
| Warranty Deed | $535,000 | Fidelity National Title | |
| Interfamily Deed Transfer | -- | Fidelity National Title | |
| Corporate Deed | $363,222 | First American Title |
Mortgage History
| Date | Status | Loan Amount | Loan Type |
|---|---|---|---|
| Open | $110,800 | New Conventional | |
| Open | $250,000 | Adjustable Rate Mortgage/ARM | |
| Previous Owner | $300,000 | Purchase Money Mortgage | |
| Previous Owner | $300,000 | Purchase Money Mortgage | |
| Previous Owner | $322,550 | New Conventional | |
| Closed | $60,450 | No Value Available |
Property History
| Date | Event | Price | Change | Sq Ft Price |
|---|---|---|---|---|
| 07/15/2025 07/15/25 | Pending | -- | -- | -- |
| 07/15/2025 07/15/25 | Price Changed | $1,299,000 | 0.0% | $474 / Sq Ft |
| 07/15/2025 07/15/25 | For Sale | $1,299,000 | +3.9% | $474 / Sq Ft |
| 07/14/2025 07/14/25 | Sold | $1,250,000 | -3.8% | $457 / Sq Ft |
| 07/04/2025 07/04/25 | Pending | -- | -- | -- |
| 05/28/2025 05/28/25 | Price Changed | $1,299,000 | -2.0% | $474 / Sq Ft |
| 05/02/2025 05/02/25 | Price Changed | $1,325,000 | -5.4% | $484 / Sq Ft |
| 04/16/2025 04/16/25 | For Sale | $1,399,900 | +161.7% | $511 / Sq Ft |
| 04/17/2012 04/17/12 | Sold | $535,000 | -2.7% | $195 / Sq Ft |
| 03/06/2012 03/06/12 | For Sale | $549,900 | -- | $201 / Sq Ft |
Tax History Compared to Growth
Tax History
| Year | Tax Paid | Tax Assessment Tax Assessment Total Assessment is a certain percentage of the fair market value that is determined by local assessors to be the total taxable value of land and additions on the property. | Land | Improvement |
|---|---|---|---|---|
| 2025 | $5,135 | $75,819 | -- | -- |
| 2024 | $5,075 | $72,209 | -- | -- |
| 2023 | $5,075 | $87,300 | $17,460 | $69,840 |
| 2022 | $4,815 | $67,980 | $13,590 | $54,390 |
| 2021 | $5,468 | $63,310 | $12,660 | $50,650 |
| 2020 | $5,452 | $61,020 | $12,200 | $48,820 |
| 2019 | $5,271 | $58,030 | $11,600 | $46,430 |
| 2018 | $5,117 | $55,900 | $11,180 | $44,720 |
| 2017 | $4,911 | $54,360 | $10,870 | $43,490 |
| 2016 | $4,427 | $53,630 | $10,720 | $42,910 |
| 2015 | $4,627 | $52,300 | $10,460 | $41,840 |
Agents Affiliated with this Home
-
Christine Espinoza

Seller's Agent in 2025
Christine Espinoza
RETSY
(602) 989-7492
98 in this area
161 Total Sales
-
Connie Archibeck

Seller's Agent in 2012
Connie Archibeck
Russ Lyon Sotheby's International Realty
(602) 686-3900
3 in this area
25 Total Sales
-
Patrick O'Sullivan

Buyer's Agent in 2012
Patrick O'Sullivan
Get Multifamily
(602) 842-5050
31 Total Sales
Map
Source: Arizona Regional Multiple Listing Service (ARMLS)
MLS Number: 4725818
APN: 217-65-464
- 10886 E Ludlow Dr
- 10558 E Meadowhill Dr
- 11036 E Evans Rd
- 10448 E Conieson Rd
- 10788 E Raintree Dr
- 14657 N 103rd Way
- 10284 E Mallow Cir
- 13993 N 102nd St
- 11320 E Winchcomb Dr
- 10160 E Conieson Rd
- 10141 E Floriade Dr
- 14345 N 101st St
- 10572 E Autumn Sage Dr
- 15072 N 102nd St
- 10323 E Caribbean Ln
- 14186 N 100th Place
- 13128 N 104th Place
- 10367 E Wood Dr
- 11267 E Beck Ln
- 13383 N 101st Way
