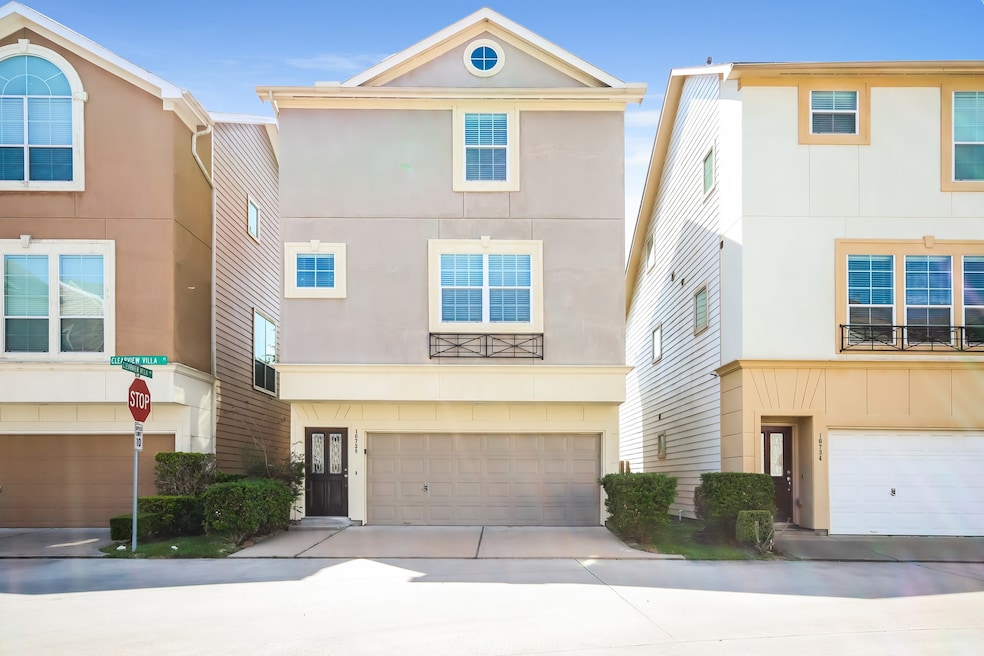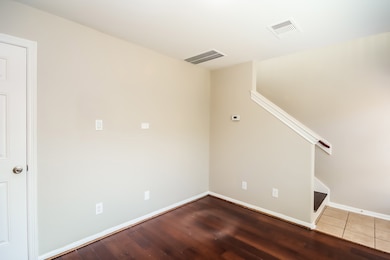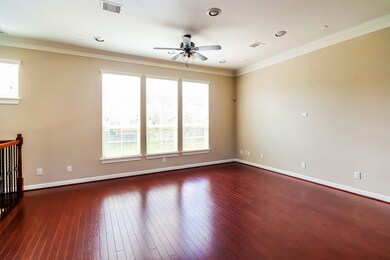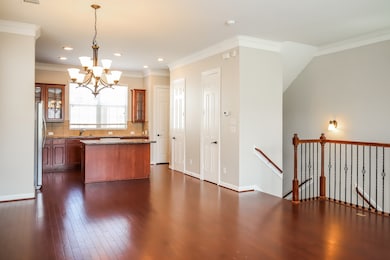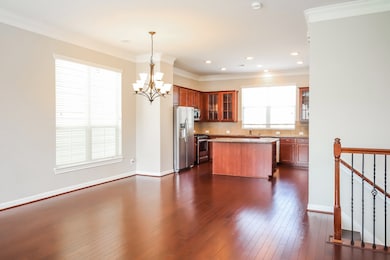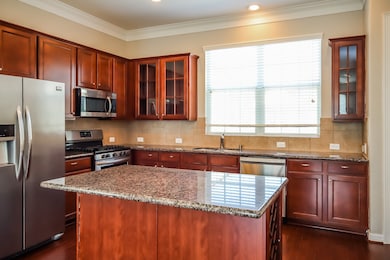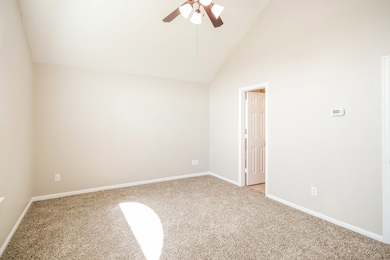10738 Clearview Villa Place Houston, TX 77025
South Main Neighborhood
3
Beds
3.5
Baths
1,972
Sq Ft
1,801
Sq Ft Lot
Highlights
- Traditional Architecture
- 2 Car Attached Garage
- Ceiling Fan
- Engineered Wood Flooring
- Central Heating and Cooling System
About This Home
Beautiful home offers 3 bedroom and 3.5 bathroom with carpet, engineer wood and tile type flooring. Home has 2 attached car garage. This home offers a spacious kitchen, updated bathrooms and is located in a beautiful location. The living room is spacious and has tons of natural lighting. The modern kitchen offer spacious kitchen, outfitted with stainless steel appliances, granite counter tops, and lots of cabinets. This home won't last long. Apply today!
Home Details
Home Type
- Single Family
Est. Annual Taxes
- $6,232
Year Built
- Built in 2011
Lot Details
- 1,801 Sq Ft Lot
Parking
- 2 Car Attached Garage
Home Design
- Traditional Architecture
Interior Spaces
- 1,972 Sq Ft Home
- 3-Story Property
- Ceiling Fan
Flooring
- Engineered Wood
- Carpet
- Tile
Bedrooms and Bathrooms
- 3 Bedrooms
Schools
- Shearn Elementary School
- Pershing Middle School
- Madison High School
Utilities
- Central Heating and Cooling System
- Heating System Uses Gas
- Cable TV Available
Listing and Financial Details
- Property Available on 11/17/25
- 12 Month Lease Term
Community Details
Overview
- Firstkey Homes Association
- Villas/Clearview Subdivision
Pet Policy
- Call for details about the types of pets allowed
- Pet Deposit Required
Map
Source: Houston Association of REALTORS®
MLS Number: 95205541
APN: 1289530010049
Nearby Homes
- 10722 Clearview Villa Place
- 3318 Clearview Villa Way
- 3008 Clearview Cir
- 3334 Clearview Villa Way
- 3458 Clearview Villa Way
- 10507 Marston Vineyard Dr
- 10504 Marston Vineyard Dr
- 10412 Marston Vineyard Dr
- 3411 Ovids Orchard Dr
- 10315 Harmon Smith Dr
- 10310 Marston Vineyard Dr
- 3421 Avondale View Dr
- 3415 Avondale View Dr
- 3724 Omeara Dr
- 3418 Avondale View Dr
- 10610 Cascade Ledge Ln
- 10622 Cascade Ledge Ln
- 10625 Cascade Ledge Ln
- 10616 Cascade Ledge Ln
- 3923 Willowbend Point Dr
- 3334 Clearview Villa Way
- 3006 Clearview Cir
- 3446 Clearview Villa Way
- 3019 Clearview Cir
- 10626 Clearview Villa Place
- 10506 Blankiet Ln
- 10507 Marston Vineyard Dr
- 10413 Harmon Smith Dr
- 16 Charleston Park Dr
- 3405 Knighton Hill Dr
- 10323 Harmon Smith Dr
- 3411 Ovids Orchard Dr
- 3534 Omeara Dr
- 3536 Omeara Dr
- 3421 Avondale View Dr
- 3718 Main Aspen Dr
- 3656 Main Plaza Dr
- 3618 Main Plaza Dr
- 2808 Grand Fountains Dr Unit D
- 3709 Main Plaza Dr
