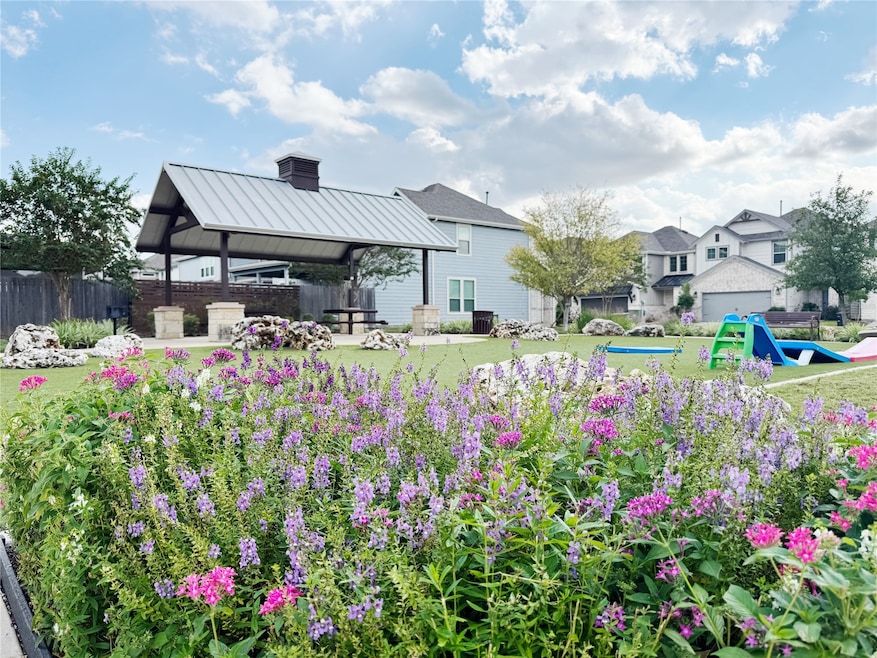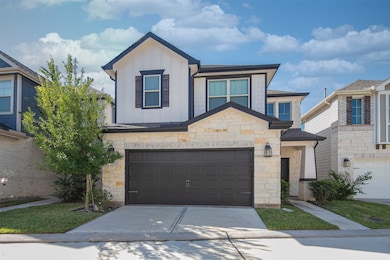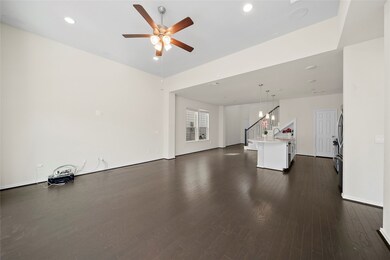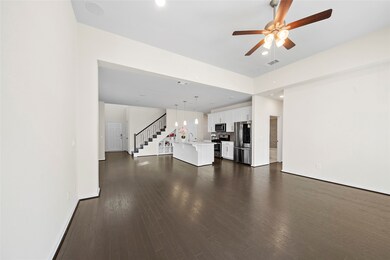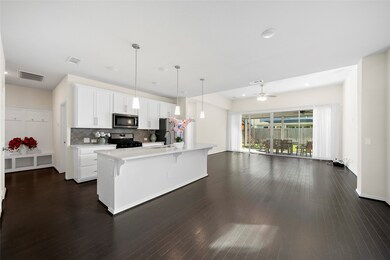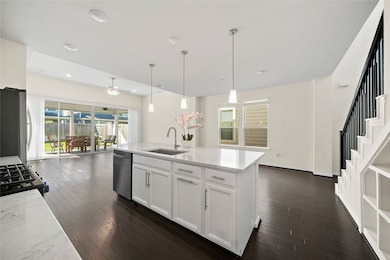3411 Ovids Orchard Dr Houston, TX 77025
South Main NeighborhoodAbout This Home
Step into this stunning two-story home that perfectly blends luxury, comfort, and functionality. Featuring 4 spacious bedrooms and 3 elegant bathrooms, it offers an open-concept layout ideal for everyday living and entertaining.Enjoy a state-of-the-art kitchen with premium finishes flowing into a living area with built-in 5-speaker surround sound. Floor-to-ceiling glass doors fill the home with natural light and open to a large backyard with a covered patio, lush turf, and a private playground—perfect for gatherings and playtime.Upstairs, a versatile flex area leads to a spacious balcony, ideal for morning coffee or evening relaxation. With hardwood floors throughout,a 2-car garage, and thoughtful design at every turn, this home defines modern comfort and style.Located in a gated community near NRG Stadium, the Texas Medical Center, and The Galleria, it offers both privacy and convenience. Experience the perfect blend of sophistication and family-friendly living—your dream home awaits!
Home Details
Home Type
- Single Family
Est. Annual Taxes
- $5,960
Year Built
- Built in 2021
Lot Details
- 3,391 Sq Ft Lot
Parking
- 2 Car Attached Garage
Interior Spaces
- 2,092 Sq Ft Home
- 2-Story Property
Bedrooms and Bathrooms
- 4 Bedrooms
- 3 Full Bathrooms
Schools
- Shearn Elementary School
- Pershing Middle School
- Madison High School
Utilities
- Central Heating and Cooling System
- Heating System Uses Gas
Listing and Financial Details
- Property Available on 11/4/25
- Long Term Lease
Community Details
Overview
- Avondale/Main Sec 1 Subdivision
Pet Policy
- No Pets Allowed
Map
Source: Houston Association of REALTORS®
MLS Number: 96871055
APN: 1501250020005
- 3421 Avondale View Dr
- 3415 Avondale View Dr
- 10315 Harmon Smith Dr
- 10310 Marston Vineyard Dr
- 3418 Avondale View Dr
- 10412 Marston Vineyard Dr
- 10507 Marston Vineyard Dr
- 10504 Marston Vineyard Dr
- 3458 Clearview Villa Way
- 10722 Clearview Villa Place
- 3334 Clearview Villa Way
- 3318 Clearview Villa Way
- 3724 Omeara Dr
- 3008 Clearview Cir
- 3501 Link Valley Dr Unit 603
- 3501 Link Valley Dr Unit 1004
- 2818 Grand Fountains Dr Unit H
- 9814 Abigail Grace Ct
- 9239 Plan at The Corner at Buffalo Pointe
- 9302 Plan at The Corner at Buffalo Pointe
- 3421 Avondale View Dr
- 3405 Knighton Hill Dr
- 10323 Harmon Smith Dr
- 10413 Harmon Smith Dr
- 10506 Blankiet Ln
- 10507 Marston Vineyard Dr
- 10626 Clearview Villa Place
- 3534 Omeara Dr
- 3536 Omeara Dr
- 3446 Clearview Villa Way
- 3334 Clearview Villa Way
- 3019 Clearview Cir
- 10738 Clearview Villa Place
- 3006 Clearview Cir
- 16 Charleston Park Dr
- 9707 Timberside Dr Unit 3--R
- 9707 Timberside Dr Unit 50--R
- 9707 Timberside Dr Unit 6--R
- 10301 Buffalo Speedway
- 9814 Cynthia Ann Ct
