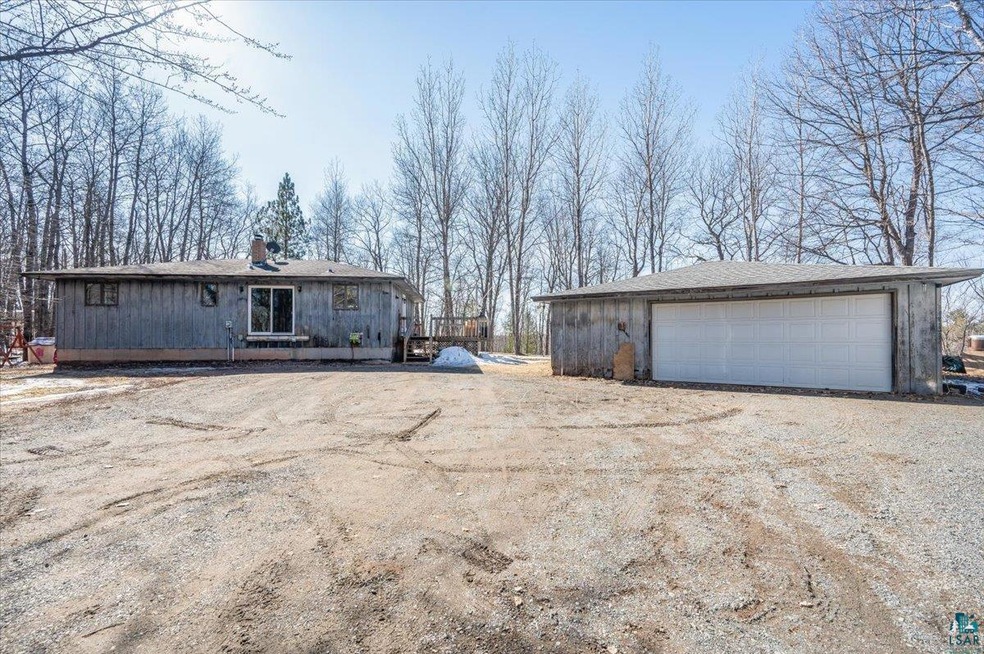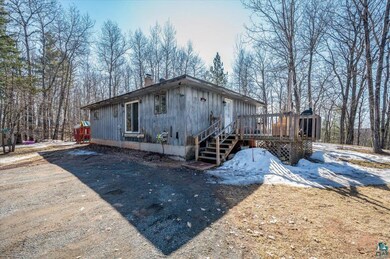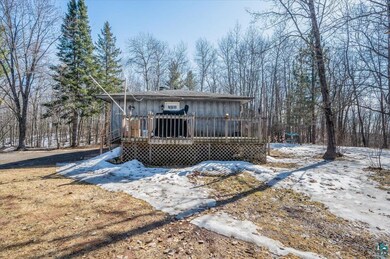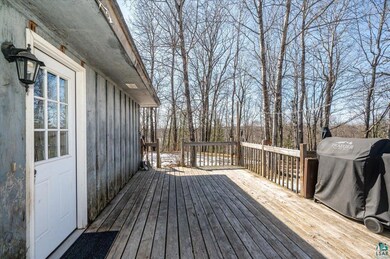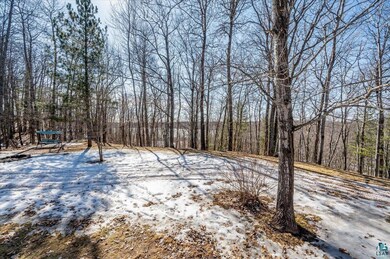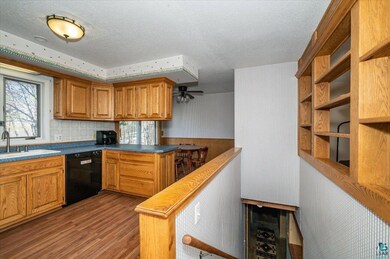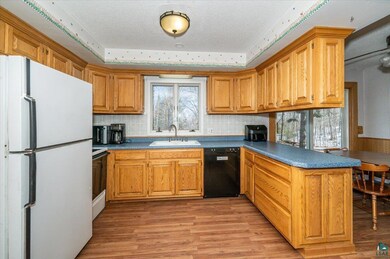
10738 E Messany Rd Lake Nebagamon, WI 54849
Highlights
- Deeded Waterfront Access Rights
- Panoramic View
- Ranch Style House
- 50 Feet of Waterfront
- Deck
- No HOA
About This Home
As of May 2025Living high on the hog! If you buy 10738 E Messany rd, you will get acreage, a ranch style home with 3 bedrooms and deeded access to lake Minnesuing! The best of both worlds, lake access without the high taxes of owning a lake home. Imagine coming home at night and walking down to the lake and taking a pontoon ride? Or going skinny dipping at night when it is 100 degrees outside. Teach the kids to swim and ski and sail and snorkel. You might never get another chance to buy a home with acreage and access to this lake for this price. This home is high on a hill, overlooking lake Minnesuing and the woods. The home has 3 bedrooms on the main floor have closets and are not too big and not too small. The bathroom is just right with some nice newer upgrades. The living room has decent hardwood flooring and a newer bay window that will work as a place to sit and read and look at the treetops. The kitchen isn't huge but has plenty of cabinet space and all the usual appliances. The dining area is attached to the kitchen and has enough space for a modest table and chairs. There is also a patio door to the outside. There was a deck here in the past, and it has since been removed. The lower level is mostly unfinished with some older finished areas and some newer upgrades too. There is an oil forced air furnace, and an oil water heater for long showers. A laundry area is there that is outfitted with a washer and a dryer. The utility area has the oil tank, pressure tank for the well, and 100 amp circuit breakers. The ceilings are high and the walls appear to be poured concrete and in great shape. There is a non conforming bedroom, and a large family /rec room and a unfinished bathroom that is plumbed for a shower, toilet and sink. Outside you will find a decent 2+ car garage, a large driveway that is in amazing shape a medium sized deck of the side of the home. Water comes from a modern drilled well, and the waste water goes in the conventional septic system that was just serviced. The best part about this home is the deeded access to Lake Minnesuing, with a price of the average home in the country on acreage. This truly is a once in a lifetime chance for you! Lake Minnesuing is a 450 acre lake located in Douglas County. It has a maximum depth of 43 feet. Visitors have access to the lake from public boat landings. Fish include Panfish, Largemouth Bass, Smallmouth Bass, Northern Pike, Trout and Walleye. The lake's water is moderately clear.
Home Details
Home Type
- Single Family
Est. Annual Taxes
- $1,791
Year Built
- Built in 1979
Lot Details
- 3.25 Acre Lot
- 50 Feet of Waterfront
- Lake Front
- Property fronts a county road
- Elevated Lot
- Lot Has A Rolling Slope
- Unpaved Streets
- Many Trees
Home Design
- Ranch Style House
- Poured Concrete
- Fire Rated Drywall
- Wood Frame Construction
- Asphalt Shingled Roof
- Wood Siding
Interior Spaces
- 1,092 Sq Ft Home
- Paneling
- Vinyl Clad Windows
- Wood Frame Window
- Family Room
- Living Room
- Combination Kitchen and Dining Room
- Lower Floor Utility Room
- Panoramic Views
Kitchen
- Range
- Microwave
- Dishwasher
Bedrooms and Bathrooms
- 3 Bedrooms
- Bathroom on Main Level
- 1 Bathroom
Laundry
- Laundry Room
- Dryer
- Washer
Partially Finished Basement
- Basement Fills Entire Space Under The House
- Bedroom in Basement
- Recreation or Family Area in Basement
Parking
- 2 Car Detached Garage
- Garage Door Opener
- Gravel Driveway
- Off-Street Parking
Eco-Friendly Details
- Energy-Efficient Windows
Outdoor Features
- Deeded Waterfront Access Rights
- Beach Access
- Deck
- Storage Shed
Utilities
- No Cooling
- Forced Air Heating System
- Heating System Uses Oil
- Private Water Source
- Drilled Well
- Oil Water Heater
- Fuel Tank
- Private Sewer
- High Speed Internet
- Satellite Dish
Community Details
- No Home Owners Association
Listing and Financial Details
- Assessor Parcel Number BE-004-00167-01
Ownership History
Purchase Details
Similar Homes in Lake Nebagamon, WI
Home Values in the Area
Average Home Value in this Area
Purchase History
| Date | Type | Sale Price | Title Company |
|---|---|---|---|
| Personal Reps Deed | $73,750 | -- |
Property History
| Date | Event | Price | Change | Sq Ft Price |
|---|---|---|---|---|
| 05/28/2025 05/28/25 | Sold | $240,000 | -8.6% | $220 / Sq Ft |
| 04/29/2025 04/29/25 | Pending | -- | -- | -- |
| 04/01/2025 04/01/25 | Price Changed | $262,500 | -0.9% | $240 / Sq Ft |
| 03/15/2025 03/15/25 | For Sale | $265,000 | -- | $243 / Sq Ft |
Tax History Compared to Growth
Tax History
| Year | Tax Paid | Tax Assessment Tax Assessment Total Assessment is a certain percentage of the fair market value that is determined by local assessors to be the total taxable value of land and additions on the property. | Land | Improvement |
|---|---|---|---|---|
| 2024 | $1,791 | $97,200 | $13,000 | $84,200 |
| 2023 | $1,559 | $97,200 | $13,000 | $84,200 |
| 2022 | $1,501 | $97,200 | $13,000 | $84,200 |
| 2021 | $1,486 | $97,200 | $13,000 | $84,200 |
| 2020 | $1,550 | $97,200 | $13,000 | $84,200 |
| 2019 | $1,522 | $97,200 | $13,000 | $84,200 |
| 2018 | $1,680 | $97,200 | $13,000 | $84,200 |
| 2017 | $1,762 | $97,200 | $13,000 | $84,200 |
| 2016 | $1,625 | $97,200 | $13,000 | $84,200 |
| 2015 | $1,693 | $84,200 | $13,000 | $84,200 |
| 2014 | $1,693 | $97,200 | $13,000 | $84,200 |
| 2013 | $1,658 | $97,200 | $13,000 | $84,200 |
Agents Affiliated with this Home
-
Tom Acton

Seller's Agent in 2025
Tom Acton
RE/MAX
(218) 310-8859
444 Total Sales
-
Steve Braman

Buyer's Agent in 2025
Steve Braman
RE/MAX
(218) 310-2590
380 Total Sales
Map
Source: Lake Superior Area REALTORS®
MLS Number: 6118235
APN: BE-004-00167-01
- 0 Kelly Rd Unit 6119685
- 7655 S Hallberg Rd
- 0000 19th Ave E
- 74xxx S Hallberg Rd
- 74xxD S Hallberg Rd Unit S1/2 SW NE 4-46-11,
- 112xx E South Lake Blvd
- 5124 S Blue Jay Dr
- 11567 E South Lake Blvd
- 75XX County Road P
- 8882 S Shortcut Rd
- 6978 S Maple Creek Rd
- 7609 County Rd S
- 7173 Dougs Cir
- XXX S 2nd Ave N
- 6884 S Lake Ave
- XXXX E County Road B
- 11585 E Railroad St
- 7370 S Peterson Rd
- 11561 E Railroad St
- 6509 S Old 11 Rd
