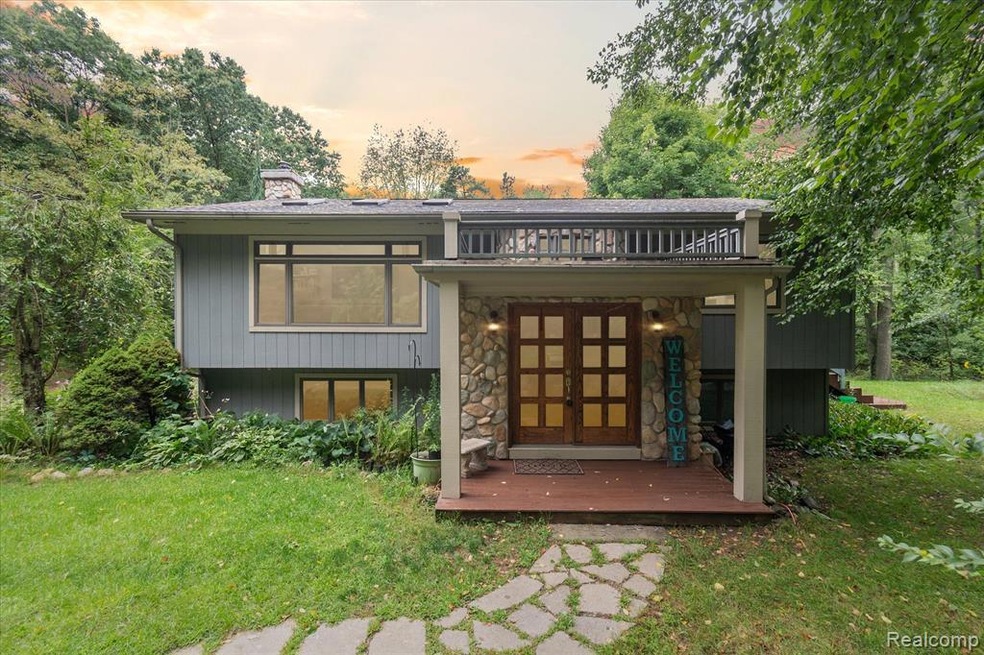
$389,900
- 2 Beds
- 2 Baths
- 1,158 Sq Ft
- 1933 Pleasure
- Pinckney, MI
Charming Fully Remodeled One-and-a-Half Story Home with deeded dock and lake privileges on Portage Lake! Welcome to this adorable home, where modern comfort meets picturesque lakeside living! This delightful residence offers 2 comfortably sized bedrooms and 2 full baths, providing plenty of space for relaxation and privacy, making this home ideal for both guests and everyday living. Step into the
Michelle Vedder Real Estate One-Brighton
