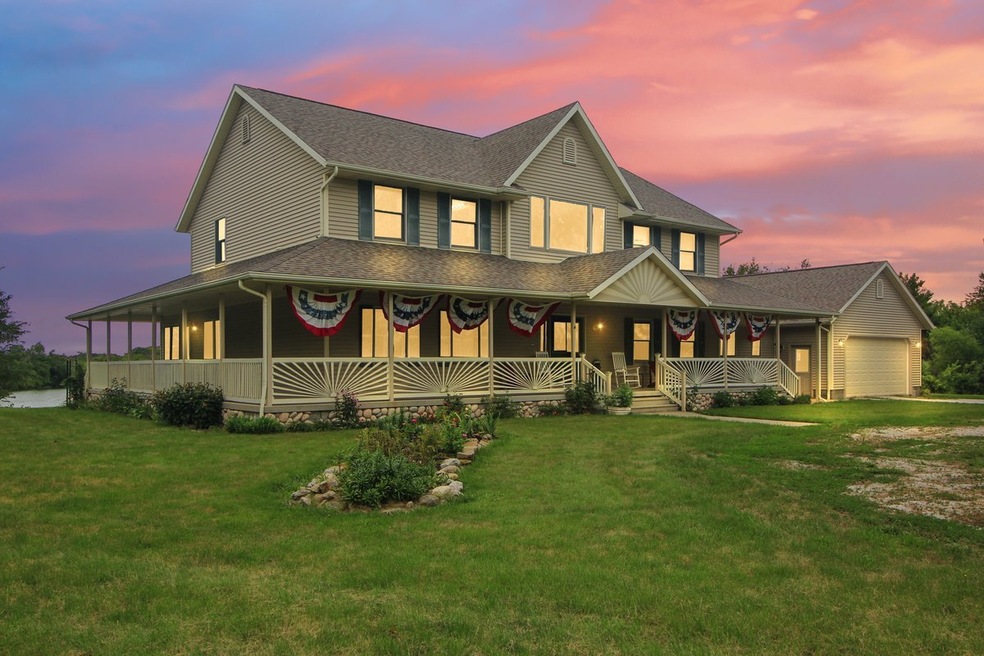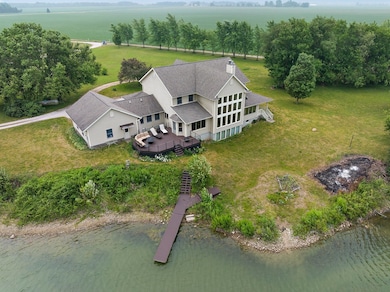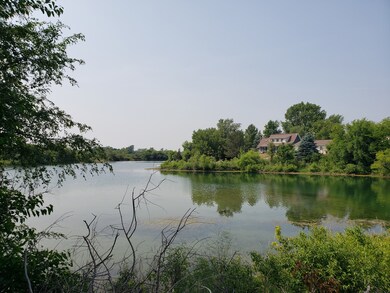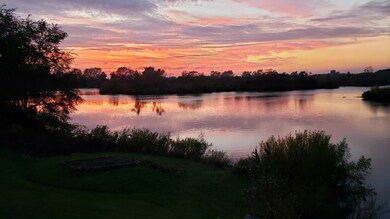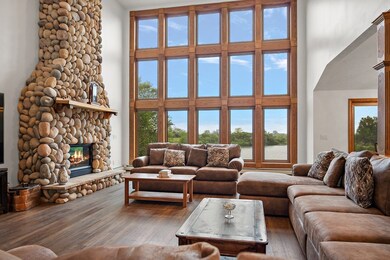
10739-451 N 1300 East Rd Chenoa, IL 61726
Estimated Value: $547,000 - $698,000
Highlights
- Lake Front
- Horses Allowed On Property
- 7.09 Acre Lot
- Barn
- RV or Boat Parking
- Open Floorplan
About This Home
As of November 2023Beautiful, sprawling country property with AMAZING lake views & sunsets! Don't miss this one! Custom-built 2 story home with wrap-around porch, 7 acres of land, & 2500 sq ft Barn w/New siding (22) and metal roof. The lake views are incredible from the Great Room, kitchen, & dining room due to floor to ceiling windows on West side of house! You may also Enjoy the peaceful serenity & birds singing from the maintenance-free deck, complete w/electric firepit table & the deck furniture stays! Living room has 2 story ceilings w/a floor to ceiling stone fireplace and newer laminate flooring (18). Fireplace is a see-through to the office. Kitchen is spacious with lots of counter space, ample cabinets, breakfast bar, & stainless steel appliances. Main floor Primary Suite features a large walk-in closet, and the bathroom has a stone front whirlpool tub & extra wide vanity. Main floor also features a laundry room, an office with a view, & formal dining area. Upstairs, you'll find 3 large bedrooms, all with walk-in closets. Brand new carpet upstairs, on stairway & in Primary suite (June '23). The basement features a wood-burning fireplace, lots of room for recreation and ready to finish, a pool table, and another bathroom. LOTS of Big Ticket items have been updated recently: New Boiler (20), New A/C (June '23), Overhead garage door (23), New Roof (15), Barn re-sided (22), New sliding glass window in Dining (18). Appliances that are newer are Jenn-Air convection oven (18), & dishwasher (21). 2013 New main floor windows on West side of house (facing lake). This intricate home also features instant hot water via a tankless water heater, a water filtration system, a charging port for an electric vehicle, and a built-in gas line for the grill. As for activities on the lake, you may swim, fish and canoe. Only 34 mins from Rivian! This is truly a one-of-a-kind property! Schedule your showing today! Seller is offering a considerable gift to the buyer who submits an offer by Sept. 30th that leads to a successful closing!
Last Agent to Sell the Property
Keller Williams Revolution License #475165190 Listed on: 07/01/2023

Home Details
Home Type
- Single Family
Est. Annual Taxes
- $11,808
Year Built
- Built in 1998
Lot Details
- 7.09 Acre Lot
- Lake Front
- Mature Trees
Parking
- 2 Car Attached Garage
- Garage Door Opener
- Gravel Driveway
- RV or Boat Parking
- Parking Included in Price
Home Design
- Traditional Architecture
- Asphalt Roof
Interior Spaces
- 6,378 Sq Ft Home
- 2-Story Property
- Open Floorplan
- Central Vacuum
- Built-In Features
- Vaulted Ceiling
- Ceiling Fan
- Wood Burning Fireplace
- Gas Log Fireplace
- Family Room with Fireplace
- 3 Fireplaces
- Combination Kitchen and Dining Room
- Home Office
- Laminate Flooring
- Water Views
- Pull Down Stairs to Attic
Kitchen
- Range
- Microwave
- Dishwasher
- Stainless Steel Appliances
- Disposal
Bedrooms and Bathrooms
- 5 Bedrooms
- 5 Potential Bedrooms
- Main Floor Bedroom
- Walk-In Closet
- Bathroom on Main Level
- 4 Full Bathrooms
- Whirlpool Bathtub
- Separate Shower
Laundry
- Laundry on main level
- Dryer
- Washer
Partially Finished Basement
- Partial Basement
- Sump Pump
- Fireplace in Basement
- Finished Basement Bathroom
Outdoor Features
- Tideland Water Rights
- Deck
- Fire Pit
Schools
- Chenoa Elementary School
- Prairie Central Jr High Middle School
- Prairie Central High School
Utilities
- Central Air
- Baseboard Heating
- Heating System Uses Steam
- Heating System Uses Propane
- Power Generator
- Well
- ENERGY STAR Qualified Water Heater
- Water Purifier
- Water Softener is Owned
- Private or Community Septic Tank
Additional Features
- Barn
- Horses Allowed On Property
Community Details
- Community Lake
Listing and Financial Details
- Homeowner Tax Exemptions
Similar Home in Chenoa, IL
Home Values in the Area
Average Home Value in this Area
Mortgage History
| Date | Status | Borrower | Loan Amount |
|---|---|---|---|
| Closed | Moore Susan E | $185,676 | |
| Closed | Moore Susan E | $161,500 | |
| Closed | Moore Michael S | $170,850 |
Property History
| Date | Event | Price | Change | Sq Ft Price |
|---|---|---|---|---|
| 11/29/2023 11/29/23 | Sold | $550,000 | -7.6% | $86 / Sq Ft |
| 10/13/2023 10/13/23 | Pending | -- | -- | -- |
| 09/29/2023 09/29/23 | Price Changed | $595,000 | -4.0% | $93 / Sq Ft |
| 09/10/2023 09/10/23 | Price Changed | $619,900 | -3.1% | $97 / Sq Ft |
| 08/11/2023 08/11/23 | Price Changed | $639,900 | -3.8% | $100 / Sq Ft |
| 07/23/2023 07/23/23 | Price Changed | $664,900 | -3.5% | $104 / Sq Ft |
| 07/01/2023 07/01/23 | For Sale | $689,000 | -- | $108 / Sq Ft |
Tax History Compared to Growth
Tax History
| Year | Tax Paid | Tax Assessment Tax Assessment Total Assessment is a certain percentage of the fair market value that is determined by local assessors to be the total taxable value of land and additions on the property. | Land | Improvement |
|---|---|---|---|---|
| 2023 | $12,561 | $163,457 | $29,267 | $134,190 |
| 2022 | $11,808 | $152,940 | $25,942 | $126,998 |
| 2021 | $11,131 | $143,741 | $24,382 | $119,359 |
| 2020 | $10,618 | $136,896 | $23,221 | $113,675 |
| 2019 | $10,848 | $136,896 | $23,221 | $113,675 |
| 2018 | $10,848 | $134,588 | $19,193 | $115,395 |
| 2017 | $10,337 | $130,668 | $18,634 | $112,034 |
| 2016 | $10,059 | $126,862 | $18,091 | $108,771 |
| 2015 | $9,152 | $117,901 | $16,813 | $101,088 |
| 2013 | $8,672 | $120,150 | $17,021 | $103,129 |
Agents Affiliated with this Home
-
Amy Brown

Seller's Agent in 2023
Amy Brown
Keller Williams Revolution
(309) 530-5283
168 Total Sales
-
Nathan Brown

Seller Co-Listing Agent in 2023
Nathan Brown
Keller Williams Revolution
(773) 572-0903
162 Total Sales
-
Jason Collins
J
Buyer's Agent in 2023
Jason Collins
RE/MAX
(309) 828-4663
114 Total Sales
Map
Source: Midwest Real Estate Data (MRED)
MLS Number: 11811992
APN: 21-21-30-200-024
- 8-10 Lot St
- 11 Block
- 323 N 2nd Ave
- 218 N 2nd Ave
- Lots 5-8 E Mill St
- 721 E Cemetery Ave
- 310 S 2nd Ave
- 501 Grant St
- 415 Autumn Oaks Rd
- 25979 E 3000 Rd N
- 116 W Diller St
- 1502 S Mill St
- 1401 Bethany Ln
- 853 S Locust St
- 201 Carol Ct Unit D-1
- 201 S Allen St
- 208 Carol Ct Unit A2
- 200 S Allen St
- 315 W Bennett St
- 10690 E 1700 Rd N
- 10739-451 N 1300 East Rd
- 10739-514 N 1300 East Rd
- 10739-451 N 1300 East Rd
- 10739 N 1300 East Rd Unit 455
- 1300 N 2000 East Rd
- 10751 N 1300 East Rd
- 10904 N 1300 East Rd
- 12920 E 1100 Rd N
- 12920 E 1100 North Rd
- 12920 E 1100 North Rd
- 12852 E 1100 North Rd
- 11034 N 1300 East Rd
- 11043 N 1300 East Rd
- 11043 N 1300 East Rd
- 11043 N 1300 East Rd
- 11034 N 1300 East Rd
- 13133 E 1100 North Rd
- 13133 E 1100 North Rd
- 13137 E 1100 North Rd
- 12865 E 1100 North Rd
